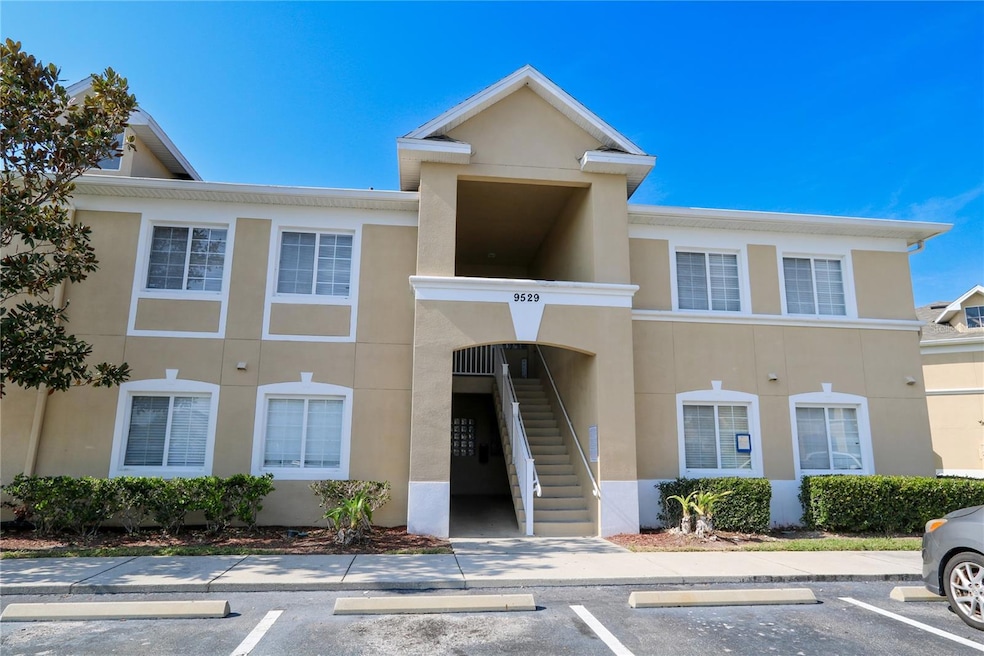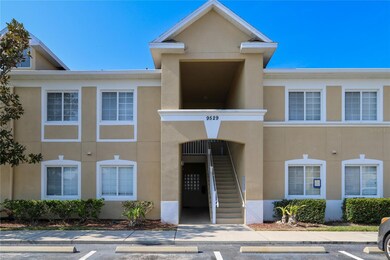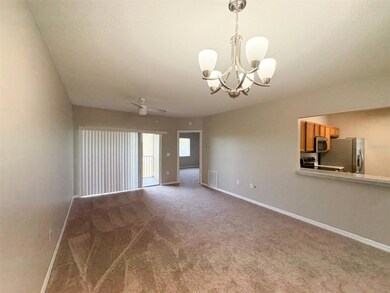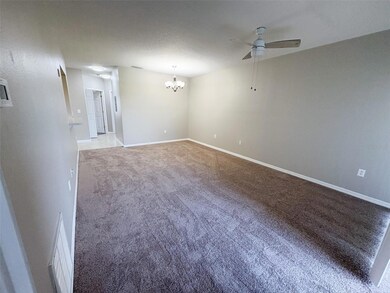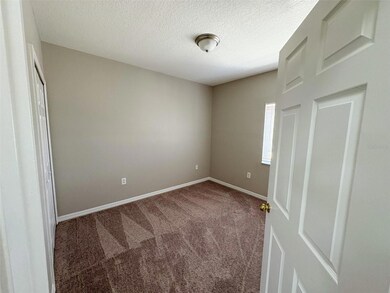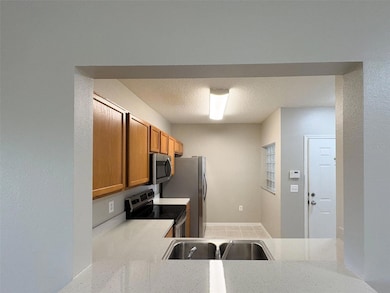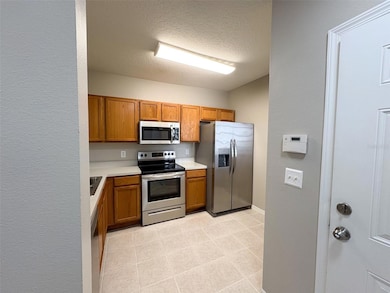
9529 Newdale Way Unit 201 Riverview, FL 33578
Highlights
- Fitness Center
- Community Pool
- Laundry closet
- Gated Community
- Community Playground
- Central Heating and Cooling System
About This Home
MOVE-IN-READY! This 3 bedroom 2 bath, 2nd-floor condo, perfectly located in a gated Riverview community has new carpet, fresh paint, new washer dryer combo, and a professional cleaning. The kitchen features a breakfast bar, pantry, ample oak cabinetry, SS appliances include french door refrigerator with ice/water, dishwasher, flat top range, and built-in microwave, all overlooking the dining/living area. The living room has a sliding door to the private screened balcony, where you can enjoy coffee in the morning or relax after work. Across the living area are 2 spacious bedrooms with a shared full bath and a laundry closet with a new stackable washer/dryer. The split floor plan allows for privacy to the large master suite with walk-in closet, and en suite master bath with tub/shower. Each unit has assigned parking. Water, garbage, and lawn service included in rent. The Villages of Bloomingdale community offers gated entry, pools, playground and fitness center. Convenient location provides easy access to shopping, dining, theaters and only .25 miles from I-75 and Hwy. 301 which allows easy access to Tampa and MacDill AFB, Tampa Airport, St. Pete and Bay Area beaches. Come see this adorable condo today and make it your own!AVAILABLE NOW! Don’t miss the opportunity to make it yours!
Listing Agent
ARRICO REALTY & PROPERTY MGMT. Brokerage Phone: 813-662-9363 License #3099540 Listed on: 05/31/2025
Co-Listing Agent
ARRICO REALTY & PROPERTY MGMT. Brokerage Phone: 813-662-9363 License #3562241
Condo Details
Home Type
- Condominium
Est. Annual Taxes
- $3,368
Year Built
- Built in 2006
Interior Spaces
- 1,151 Sq Ft Home
- 1-Story Property
- Ceiling Fan
Kitchen
- Range
- Microwave
- Dishwasher
Bedrooms and Bathrooms
- 3 Bedrooms
- 2 Full Bathrooms
Laundry
- Laundry closet
- Dryer
- Washer
Utilities
- Central Heating and Cooling System
Listing and Financial Details
- Residential Lease
- Property Available on 5/31/25
- The owner pays for grounds care, trash collection, water
- $85 Application Fee
- Assessor Parcel Number U-07-30-20-97A-000000-68205.0
Community Details
Overview
- Property has a Home Owners Association
- Associa Gulf Coast Association, Phone Number (727) 577-2200
- Villages Of Bloomingdale Condo Subdivision
Recreation
- Community Playground
- Fitness Center
- Community Pool
Pet Policy
- 2 Pets Allowed
- $350 Pet Fee
- Dogs Allowed
- Breed Restrictions
Security
- Gated Community
Map
About the Listing Agent

We help guide both new or unintentional landlords as well as experienced investors with launching, optimizing, and scaling their real estate portfolios. Our experience and knowledge of the property management industry combined with cutting-edge technology and proven management systems allow us to empower our clients to build lasting generational wealth and create a meaningful legacy for their loved ones.
Paul Arrington's Realtor® and Mortgage experience began after culminating a
Paul W's Other Listings
Source: Stellar MLS
MLS Number: TB8391964
APN: U-07-30-20-97A-000000-68205.0
- 9519 Newdale Way Unit 202
- 9524 Newdale Way Unit 101
- 9526 Newdale Way Unit 101
- 9516 Newdale Way Unit 101
- 6260 Olivedale Dr
- 6447 Cypressdale Dr Unit 202
- 6410 Cypressdale Dr Unit 201
- 6233 Olivedale Dr
- 6236 Olivedale Dr
- 6434 Cypressdale Dr Unit 102
- 6414 Hollydale Place Unit 101
- 6011 Skydale Way Unit 101
- 6007 Skydale Way Unit 201
- 9616 Carlsdale Dr
- 9516 Amberdale Ct Unit 202
- 9221 Mountain Magnolia Dr
- 9519 Amberdale Ct Unit 202
- 9505 Amberdale Ct Unit 201
- 9807 Carlsdale Dr
- 9822 Carlsdale Dr
