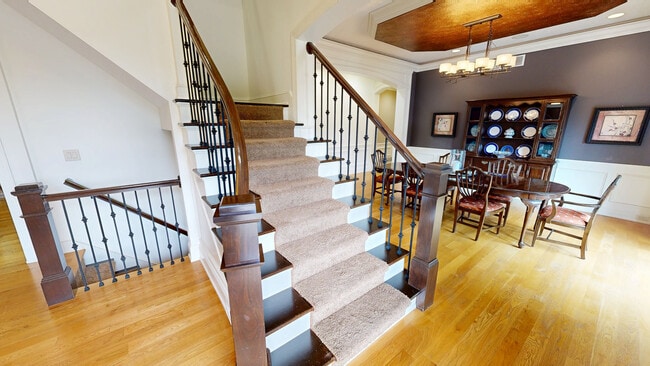
9533 Tartan Ridge Ct Dublin, OH 43017
Estimated payment $9,466/month
Highlights
- Hot Property
- Deck
- Wood Flooring
- Glacier Ridge Elementary School Rated A+
- Traditional Architecture
- 1 Fireplace
About This Home
Presenting an exquisite custom-built executive residence, ideally situated on a unique walk-out cul-de-sac lot. This luxurious home is designed for both family living and sophisticated entertaining.
Highlights include an expansive dining room adorned with designer lighting, a rich wood-paneled library, and an inviting open great room that seamlessly flows into a sunroom. The gourmet kitchen is a chef's dream, featuring a grand granite island, a spacious pantry, and high-end stainless steel appliances. The master bath has heated floors for added warmth in the winter.
The lower level boasts exceptional amenities, including a refined wine cellar, a custom bar, a media room, and a great room that provides a perfect retreat. Additionally, private guest quarters ensure ultimate comfort for visitors.
Step outside to discover a sprawling paver patio equipped with a built-in gas grill, a granite bar, a gas fire pit, and elegant outdoor lighting, creating an ideal setting for gatherings.
This property truly exemplifies luxury living, with an abundance of upgrades and amenities that must be seen to be fully appreciated.
Home Details
Home Type
- Single Family
Est. Annual Taxes
- $20,614
Year Built
- Built in 2011
Lot Details
- 0.62 Acre Lot
- Cul-De-Sac
- Property has an invisible fence for dogs
- Irrigation
HOA Fees
- $83 Monthly HOA Fees
Parking
- 3 Car Attached Garage
- Side or Rear Entrance to Parking
- Garage Door Opener
Home Design
- Traditional Architecture
- Poured Concrete
- Stucco Exterior
- Stone Exterior Construction
Interior Spaces
- 5,846 Sq Ft Home
- 2-Story Property
- Central Vacuum
- 1 Fireplace
- Insulated Windows
- Great Room
- Heated Sun or Florida Room
Kitchen
- Gas Range
- Microwave
- Dishwasher
- Trash Compactor
Flooring
- Wood
- Carpet
Bedrooms and Bathrooms
- Garden Bath
Laundry
- Laundry on main level
- Electric Dryer Hookup
Basement
- Walk-Out Basement
- Basement Fills Entire Space Under The House
- Recreation or Family Area in Basement
Outdoor Features
- Balcony
- Deck
- Patio
Utilities
- Forced Air Heating and Cooling System
- Heating System Uses Gas
- Gas Water Heater
Listing and Financial Details
- Assessor Parcel Number 39-0014058-0110
Community Details
Overview
- Association Phone (614) 856-3770
- Onyx HOA
Recreation
- Park
Map
Home Values in the Area
Average Home Value in this Area
Tax History
| Year | Tax Paid | Tax Assessment Tax Assessment Total Assessment is a certain percentage of the fair market value that is determined by local assessors to be the total taxable value of land and additions on the property. | Land | Improvement |
|---|---|---|---|---|
| 2024 | $20,614 | $347,520 | $69,020 | $278,500 |
| 2023 | $20,614 | $347,520 | $69,020 | $278,500 |
| 2022 | $21,138 | $347,520 | $69,020 | $278,500 |
| 2021 | $18,645 | $301,760 | $53,110 | $248,650 |
| 2020 | $18,999 | $301,760 | $53,110 | $248,650 |
| 2019 | $21,154 | $301,760 | $53,110 | $248,650 |
| 2018 | $21,168 | $297,180 | $65,710 | $231,470 |
| 2017 | $19,331 | $297,180 | $65,710 | $231,470 |
| 2016 | $20,276 | $297,180 | $65,710 | $231,470 |
| 2015 | $16,689 | $240,590 | $65,710 | $174,880 |
| 2014 | $16,689 | $240,590 | $65,710 | $174,880 |
| 2013 | $25,143 | $240,590 | $65,710 | $174,880 |
Property History
| Date | Event | Price | List to Sale | Price per Sq Ft |
|---|---|---|---|---|
| 09/26/2025 09/26/25 | For Sale | $1,450,000 | -- | $248 / Sq Ft |
Purchase History
| Date | Type | Sale Price | Title Company |
|---|---|---|---|
| Warranty Deed | $724,000 | Commerce Park Title Agency L |
Mortgage History
| Date | Status | Loan Amount | Loan Type |
|---|---|---|---|
| Open | $649,999 | New Conventional |
About the Listing Agent

I am an energetic and high-performing top producer in my field, recognized for my exceptional negotiation skills and my ability to represent clients effectively. My enthusiasm and drive set me apart, allowing me to consistently exceed expectations and deliver outstanding results. I take pride in my patience, as I make it a priority to understand my clients' needs and guide them through the process with expertise and care. My commitment to excellence and strong work ethic make me a trusted
David's Other Listings
Source: Columbus and Central Ohio Regional MLS
MLS Number: 225035730
APN: 39-0014058-0110
- 9351 Burnett Ln
- 9238 Golden Rose Way
- 6754 Baronet Blvd
- 7379 Brock Rd
- 9041 Tartan Fields Dr
- 8467 Tartan Fields Dr
- 7010 Claymore Dr
- 7018 Claymore Dr
- 7026 Claymore Dr
- 10320 Mackenzie Way
- 10007 Allen Dr
- 9354 Pratolino Villa Dr Unit 9354
- 0 Jerome Rd
- 9707 Persimmon Place
- 9653 Persimmon Place
- 7931 Tillinghast Dr
- 8168 Campbell Ln
- 7028 Corazon Dr
- 9776 Erin Woods Dr
- 9079 Portofino Place
- 8150 Grant Dr
- 10692 Pearl Creek Dr
- 8661 Craigston Ct
- 8579 Tupelo Way
- 10964 Bellflower Dr
- 5840 Leven Links Ct
- 12009 Landon Dr
- 7425 Yarrow Run Rd
- 12086 Orion Dr
- 7619 Mill Springs Dr
- 12220 Jerome Rd
- 7301 Aster Way
- 7519 Windsor Dr
- 6448 Walden Cir
- 8075 Brightside Dr
- 7027 Park Mill Dr
- 6117 Wynford Dr
- 7609 Johntimm Ct
- 7200 Gorden Farms Pkwy
- 6938 Banshee Dr





