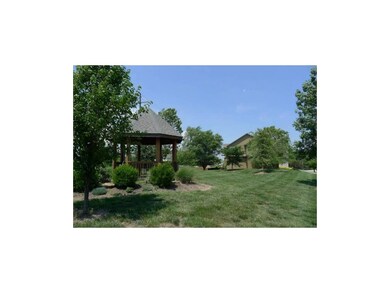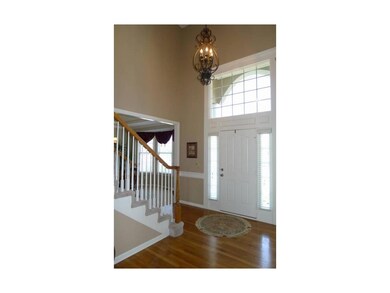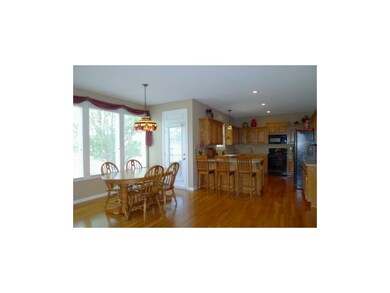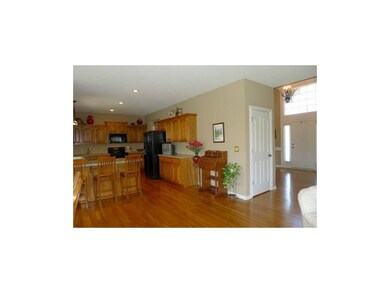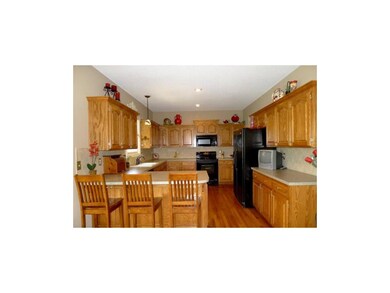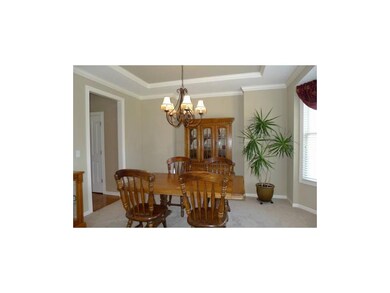
9538 Tallgrass Dr Lenexa, KS 66220
Highlights
- Golf Course Community
- Pond
- Traditional Architecture
- Manchester Park Elementary School Rated A
- Vaulted Ceiling
- 4-minute walk to Buffalo Meadows Park
About This Home
As of August 2022Spacious Kitchen with Hardwoods.Large Master BR with His & Hers Walkin closets, jetted tub & separate shower. Popular floorplan with Kitchen opening to Breakfast Area & Great Room. Formal Dining room & Grand Entry.Wall of windows provides plenty of light & views. 2nd level laundry.New interior paint.Partially finished basement.Walk to Lenexa Lake. Sprinkler System.Backs to Pond with Fountain/Greenspace. Falcon Ridge Golf Course nearby.No neighbors in your backyard or one side. Wonderful Park like setting.
Last Agent to Sell the Property
Platinum Realty LLC License #SP00051586 Listed on: 05/17/2012

Last Buyer's Agent
Jan Petrowski
RE/MAX Realty Suburban Inc License #SP00012807
Home Details
Home Type
- Single Family
Est. Annual Taxes
- $3,604
Year Built
- Built in 2002
Lot Details
- 0.29 Acre Lot
- Side Green Space
- Sprinkler System
- Many Trees
HOA Fees
- $23 Monthly HOA Fees
Parking
- 3 Car Attached Garage
- Garage Door Opener
Home Design
- Traditional Architecture
- Frame Construction
- Composition Roof
Interior Spaces
- 2,334 Sq Ft Home
- Wet Bar: Vinyl, Carpet, Ceiling Fan(s), Double Vanity, Separate Shower And Tub, Cathedral/Vaulted Ceiling, Shades/Blinds, Fireplace, Hardwood
- Built-In Features: Vinyl, Carpet, Ceiling Fan(s), Double Vanity, Separate Shower And Tub, Cathedral/Vaulted Ceiling, Shades/Blinds, Fireplace, Hardwood
- Vaulted Ceiling
- Ceiling Fan: Vinyl, Carpet, Ceiling Fan(s), Double Vanity, Separate Shower And Tub, Cathedral/Vaulted Ceiling, Shades/Blinds, Fireplace, Hardwood
- Skylights
- Fireplace With Gas Starter
- Thermal Windows
- Shades
- Plantation Shutters
- Drapes & Rods
- Great Room with Fireplace
- Formal Dining Room
Kitchen
- Breakfast Area or Nook
- Electric Oven or Range
- Dishwasher
- Granite Countertops
- Laminate Countertops
- Disposal
Flooring
- Wood
- Wall to Wall Carpet
- Linoleum
- Laminate
- Stone
- Ceramic Tile
- Luxury Vinyl Plank Tile
- Luxury Vinyl Tile
Bedrooms and Bathrooms
- 4 Bedrooms
- Cedar Closet: Vinyl, Carpet, Ceiling Fan(s), Double Vanity, Separate Shower And Tub, Cathedral/Vaulted Ceiling, Shades/Blinds, Fireplace, Hardwood
- Walk-In Closet: Vinyl, Carpet, Ceiling Fan(s), Double Vanity, Separate Shower And Tub, Cathedral/Vaulted Ceiling, Shades/Blinds, Fireplace, Hardwood
- Double Vanity
- Whirlpool Bathtub
- Vinyl
Finished Basement
- Sump Pump
- Natural lighting in basement
Outdoor Features
- Pond
- Enclosed patio or porch
Schools
- Manchester Park Elementary School
- Olathe Northwest High School
Utilities
- Forced Air Heating and Cooling System
Listing and Financial Details
- Assessor Parcel Number IP03550000 0029
Community Details
Overview
- Association fees include curbside recycling, trash pick up
- Brampton Park Subdivision
Recreation
- Golf Course Community
- Trails
Ownership History
Purchase Details
Home Financials for this Owner
Home Financials are based on the most recent Mortgage that was taken out on this home.Purchase Details
Purchase Details
Home Financials for this Owner
Home Financials are based on the most recent Mortgage that was taken out on this home.Purchase Details
Home Financials for this Owner
Home Financials are based on the most recent Mortgage that was taken out on this home.Purchase Details
Home Financials for this Owner
Home Financials are based on the most recent Mortgage that was taken out on this home.Similar Homes in Lenexa, KS
Home Values in the Area
Average Home Value in this Area
Purchase History
| Date | Type | Sale Price | Title Company |
|---|---|---|---|
| Deed | -- | Security 1St Title | |
| Warranty Deed | -- | None Available | |
| Warranty Deed | -- | Chicago Title | |
| Warranty Deed | -- | Security Land Title Company | |
| Warranty Deed | -- | Security Land Title Company |
Mortgage History
| Date | Status | Loan Amount | Loan Type |
|---|---|---|---|
| Open | $442,800 | New Conventional | |
| Previous Owner | $204,800 | New Conventional | |
| Previous Owner | $190,000 | Unknown | |
| Previous Owner | $185,500 | New Conventional | |
| Previous Owner | $175,960 | Purchase Money Mortgage | |
| Previous Owner | $172,750 | No Value Available |
Property History
| Date | Event | Price | Change | Sq Ft Price |
|---|---|---|---|---|
| 08/26/2022 08/26/22 | Sold | -- | -- | -- |
| 07/23/2022 07/23/22 | Pending | -- | -- | -- |
| 07/21/2022 07/21/22 | For Sale | $469,000 | +77.0% | $152 / Sq Ft |
| 08/24/2012 08/24/12 | Sold | -- | -- | -- |
| 07/22/2012 07/22/12 | Pending | -- | -- | -- |
| 05/18/2012 05/18/12 | For Sale | $265,000 | -- | $114 / Sq Ft |
Tax History Compared to Growth
Tax History
| Year | Tax Paid | Tax Assessment Tax Assessment Total Assessment is a certain percentage of the fair market value that is determined by local assessors to be the total taxable value of land and additions on the property. | Land | Improvement |
|---|---|---|---|---|
| 2024 | $7,123 | $57,971 | $10,175 | $47,796 |
| 2023 | $7,060 | $56,396 | $9,696 | $46,700 |
| 2022 | $5,736 | $44,666 | $9,229 | $35,437 |
| 2021 | $5,544 | $41,020 | $8,788 | $32,232 |
| 2020 | $5,151 | $37,720 | $8,788 | $28,932 |
| 2019 | $5,036 | $36,593 | $7,322 | $29,271 |
| 2018 | $5,127 | $36,857 | $7,322 | $29,535 |
| 2017 | $4,766 | $33,499 | $6,650 | $26,849 |
| 2016 | $4,423 | $31,774 | $6,650 | $25,124 |
| 2015 | $4,518 | $32,476 | $6,650 | $25,826 |
| 2013 | -- | $29,440 | $6,650 | $22,790 |
Agents Affiliated with this Home
-
Erin Tyson
E
Seller's Agent in 2022
Erin Tyson
Real Broker, LLC
(913) 904-4078
5 in this area
12 Total Sales
-
Amanda Miller
A
Seller Co-Listing Agent in 2022
Amanda Miller
Real Broker, LLC
(913) 851-7300
2 in this area
12 Total Sales
-
Jo Ann Boyer
J
Seller's Agent in 2012
Jo Ann Boyer
Platinum Realty LLC
(913) 226-5131
6 in this area
27 Total Sales
-
J
Buyer's Agent in 2012
Jan Petrowski
RE/MAX Realty Suburban Inc
Map
Source: Heartland MLS
MLS Number: 1780359
APN: IP03550000-0029
- 9545 Tallgrass Dr
- 22213 W 94th Terrace
- 22177 W 94th Terrace
- 22081 W 94th Terrace
- 22189 W 94th Terrace
- 22188 W 94th Terrace
- 22104 W 94th Terrace
- 22176 W 94th Terrace
- 22164 W 94th Terrace
- 22152 W 94th Terrace
- 22128 W 94th Terrace
- 22200 W 94th Terrace
- 22129 W 94th Terrace
- 22201 W 94th Terrace
- 22212 W 94th Terrace
- 22080 W 94th Terrace
- 9408 Edgemere Dr
- 9410 Deer Run St
- 21347 W 94th Terrace
- 21377 W 94th St

