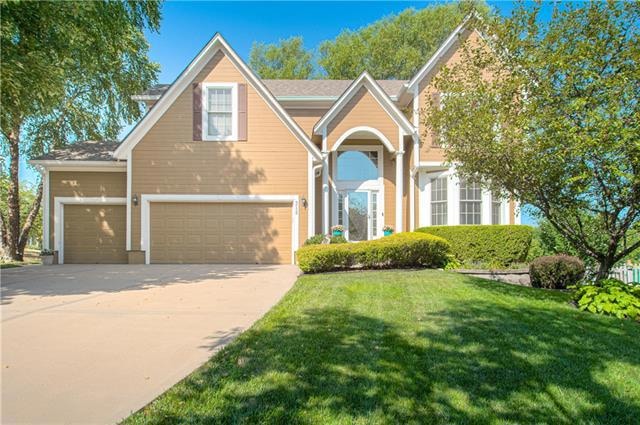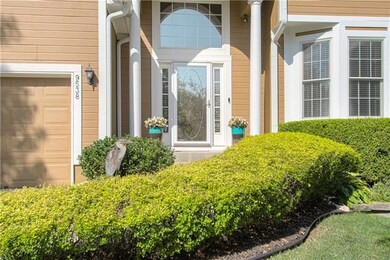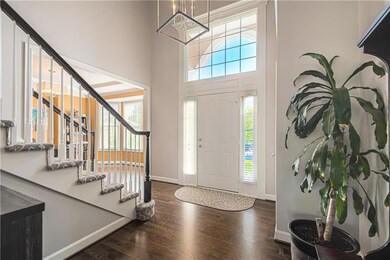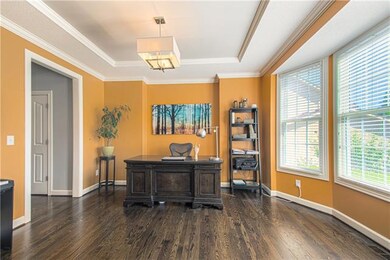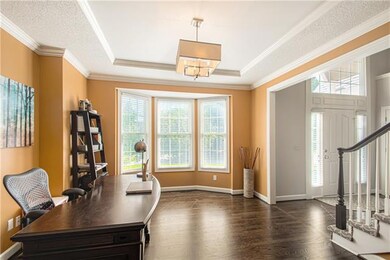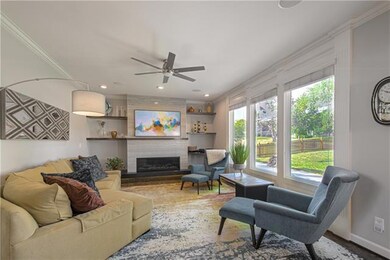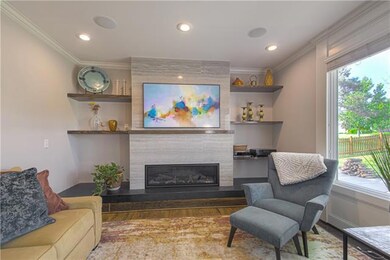
9538 Tallgrass Dr Lenexa, KS 66220
Highlights
- Pond
- Recreation Room
- Traditional Architecture
- Manchester Park Elementary School Rated A
- Vaulted Ceiling
- 4-minute walk to Buffalo Meadows Park
About This Home
As of August 2022Come fall in LOVE with this spectacular 4 bedroom, 3.5 bath home nestled in a gorgeous park-like setting backing up to a pond and adjacent to a green space. This dream home boasts upgrades galore, including hardwood floors throughout the main level, a new gas fireplace, surround sound, upgraded tile and carpet throughout, a spacious master bedroom with two walk-in closets, and a gorgeous finished lower level. Master bath with heated floors, jetted tub & separate shower. This well-designed floor plan has a kitchen opening to a breakfast area & a great room with large windows overlooking the over-sized deck and entertainment patio/sport court. The formal dining room/office & grand entry with a wall of windows provides plenty of natural light. This home has it all! Don't miss the opportunity to live in a highly sought-after neighborhood close to parks, Lenexa City Center, shopping, highway access, and multiple golf course nearby.
Home Details
Home Type
- Single Family
Est. Annual Taxes
- $5,544
Year Built
- Built in 2002
Lot Details
- 0.29 Acre Lot
- Side Green Space
- Wood Fence
- Paved or Partially Paved Lot
- Sprinkler System
- Many Trees
HOA Fees
- $33 Monthly HOA Fees
Parking
- 3 Car Attached Garage
- Front Facing Garage
- Garage Door Opener
Home Design
- Traditional Architecture
- Frame Construction
- Composition Roof
Interior Spaces
- Wet Bar: Wood Floor, Fireplace, Ceramic Tiles, Shower Only, Shower Over Tub, Separate Shower And Tub, Carpet, Walk-In Closet(s)
- Built-In Features: Wood Floor, Fireplace, Ceramic Tiles, Shower Only, Shower Over Tub, Separate Shower And Tub, Carpet, Walk-In Closet(s)
- Vaulted Ceiling
- Ceiling Fan: Wood Floor, Fireplace, Ceramic Tiles, Shower Only, Shower Over Tub, Separate Shower And Tub, Carpet, Walk-In Closet(s)
- Skylights
- Thermal Windows
- Shades
- Plantation Shutters
- Drapes & Rods
- Entryway
- Family Room with Fireplace
- Family Room Downstairs
- Breakfast Room
- Formal Dining Room
- Home Office
- Recreation Room
Kitchen
- Open to Family Room
- Eat-In Kitchen
- Dishwasher
- Granite Countertops
- Laminate Countertops
- Disposal
Flooring
- Wood
- Wall to Wall Carpet
- Linoleum
- Laminate
- Stone
- Ceramic Tile
- Luxury Vinyl Plank Tile
- Luxury Vinyl Tile
Bedrooms and Bathrooms
- 4 Bedrooms
- Cedar Closet: Wood Floor, Fireplace, Ceramic Tiles, Shower Only, Shower Over Tub, Separate Shower And Tub, Carpet, Walk-In Closet(s)
- Walk-In Closet: Wood Floor, Fireplace, Ceramic Tiles, Shower Only, Shower Over Tub, Separate Shower And Tub, Carpet, Walk-In Closet(s)
- Double Vanity
- Wood Floor
Laundry
- Laundry Room
- Laundry on upper level
Finished Basement
- Sump Pump
- Sub-Basement: Utility Room, Breakfast Room
- Natural lighting in basement
Outdoor Features
- Pond
- Enclosed patio or porch
Schools
- Manchester Park Elementary School
- Olathe Northwest High School
Utilities
- Forced Air Heating and Cooling System
Listing and Financial Details
- Assessor Parcel Number IP03550000-0029
Community Details
Overview
- Association fees include curbside recycling, trash pick up
- Brampton Park HOA
- Brampton Park Subdivision
Recreation
- Trails
Ownership History
Purchase Details
Home Financials for this Owner
Home Financials are based on the most recent Mortgage that was taken out on this home.Purchase Details
Purchase Details
Home Financials for this Owner
Home Financials are based on the most recent Mortgage that was taken out on this home.Purchase Details
Home Financials for this Owner
Home Financials are based on the most recent Mortgage that was taken out on this home.Purchase Details
Home Financials for this Owner
Home Financials are based on the most recent Mortgage that was taken out on this home.Similar Homes in Lenexa, KS
Home Values in the Area
Average Home Value in this Area
Purchase History
| Date | Type | Sale Price | Title Company |
|---|---|---|---|
| Deed | -- | Security 1St Title | |
| Warranty Deed | -- | None Available | |
| Warranty Deed | -- | Chicago Title | |
| Warranty Deed | -- | Security Land Title Company | |
| Warranty Deed | -- | Security Land Title Company |
Mortgage History
| Date | Status | Loan Amount | Loan Type |
|---|---|---|---|
| Open | $442,800 | New Conventional | |
| Previous Owner | $204,800 | New Conventional | |
| Previous Owner | $190,000 | Unknown | |
| Previous Owner | $185,500 | New Conventional | |
| Previous Owner | $175,960 | Purchase Money Mortgage | |
| Previous Owner | $172,750 | No Value Available |
Property History
| Date | Event | Price | Change | Sq Ft Price |
|---|---|---|---|---|
| 08/26/2022 08/26/22 | Sold | -- | -- | -- |
| 07/23/2022 07/23/22 | Pending | -- | -- | -- |
| 07/21/2022 07/21/22 | For Sale | $469,000 | +77.0% | $152 / Sq Ft |
| 08/24/2012 08/24/12 | Sold | -- | -- | -- |
| 07/22/2012 07/22/12 | Pending | -- | -- | -- |
| 05/18/2012 05/18/12 | For Sale | $265,000 | -- | $114 / Sq Ft |
Tax History Compared to Growth
Tax History
| Year | Tax Paid | Tax Assessment Tax Assessment Total Assessment is a certain percentage of the fair market value that is determined by local assessors to be the total taxable value of land and additions on the property. | Land | Improvement |
|---|---|---|---|---|
| 2024 | $7,123 | $57,971 | $10,175 | $47,796 |
| 2023 | $7,060 | $56,396 | $9,696 | $46,700 |
| 2022 | $5,736 | $44,666 | $9,229 | $35,437 |
| 2021 | $5,544 | $41,020 | $8,788 | $32,232 |
| 2020 | $5,151 | $37,720 | $8,788 | $28,932 |
| 2019 | $5,036 | $36,593 | $7,322 | $29,271 |
| 2018 | $5,127 | $36,857 | $7,322 | $29,535 |
| 2017 | $4,766 | $33,499 | $6,650 | $26,849 |
| 2016 | $4,423 | $31,774 | $6,650 | $25,124 |
| 2015 | $4,518 | $32,476 | $6,650 | $25,826 |
| 2013 | -- | $29,440 | $6,650 | $22,790 |
Agents Affiliated with this Home
-
Erin Tyson
E
Seller's Agent in 2022
Erin Tyson
Real Broker, LLC
(913) 904-4078
5 in this area
12 Total Sales
-
Amanda Miller
A
Seller Co-Listing Agent in 2022
Amanda Miller
Real Broker, LLC
(913) 851-7300
2 in this area
12 Total Sales
-
Jo Ann Boyer
J
Seller's Agent in 2012
Jo Ann Boyer
Platinum Realty LLC
(913) 226-5131
6 in this area
27 Total Sales
-
J
Buyer's Agent in 2012
Jan Petrowski
RE/MAX Realty Suburban Inc
Map
Source: Heartland MLS
MLS Number: 2394851
APN: IP03550000-0029
- 9545 Tallgrass Dr
- 22213 W 94th Terrace
- 22177 W 94th Terrace
- 22081 W 94th Terrace
- 22189 W 94th Terrace
- 22188 W 94th Terrace
- 22104 W 94th Terrace
- 22176 W 94th Terrace
- 22164 W 94th Terrace
- 22152 W 94th Terrace
- 22128 W 94th Terrace
- 22200 W 94th Terrace
- 22129 W 94th Terrace
- 22201 W 94th Terrace
- 22212 W 94th Terrace
- 22080 W 94th Terrace
- 9408 Edgemere Dr
- 9410 Deer Run St
- 21347 W 94th Terrace
- 21377 W 94th St
