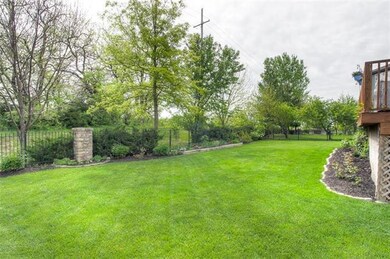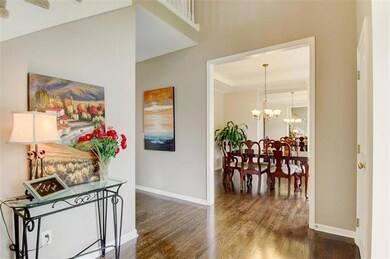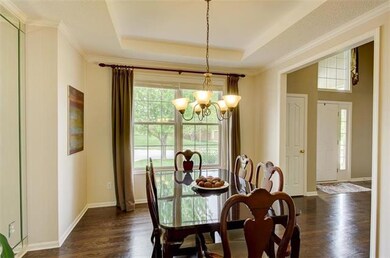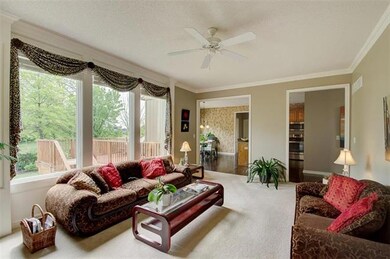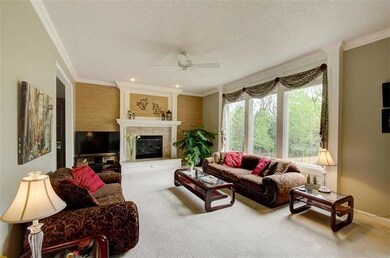
9543 Tallgrass Dr Lenexa, KS 66220
Highlights
- Recreation Room
- Vaulted Ceiling
- Wood Flooring
- Manchester Park Elementary School Rated A
- Traditional Architecture
- 4-minute walk to Buffalo Meadows Park
About This Home
As of July 2020Beautifully maintained former model home! Gorgeous new and refinished hardwoods! Designer Stair Carpet! New appliances, and granite in kitchen! Beautiful wall of windows overlooking a lovely landscaped and fenced yard. The large deck is a big plus for family & entertaining! All bedrooms have bath access and the basement is finished for family fun! Over $66,000 in recent improvements! Great location and walking distance to Buffalo Meadows Park! Minutes from the new Lenexa City Center!
Get ready to move right in! Basement has 5th bedroom with full bath access. If you are looking for a spotless lightly lived in home, this is it! Kitchen walls are faux finished. Former model home!
Last Agent to Sell the Property
RE/MAX Realty Suburban Inc License #SP00223742 Listed on: 04/29/2017
Home Details
Home Type
- Single Family
Est. Annual Taxes
- $4,465
Year Built
- Built in 2002
Lot Details
- 8,061 Sq Ft Lot
- Sprinkler System
HOA Fees
- $33 Monthly HOA Fees
Parking
- 2 Car Attached Garage
- Garage Door Opener
Home Design
- Traditional Architecture
- Frame Construction
- Composition Roof
Interior Spaces
- 3,227 Sq Ft Home
- Wet Bar: Ceramic Tiles, Double Vanity, Shower Over Tub, Shower Only, Separate Shower And Tub, Whirlpool Tub, Carpet, Ceiling Fan(s), Shades/Blinds, Cathedral/Vaulted Ceiling, Vinyl, Part Drapes/Curtains, Fireplace, Partial Window Coverings, Granite Counters, Wood Floor
- Built-In Features: Ceramic Tiles, Double Vanity, Shower Over Tub, Shower Only, Separate Shower And Tub, Whirlpool Tub, Carpet, Ceiling Fan(s), Shades/Blinds, Cathedral/Vaulted Ceiling, Vinyl, Part Drapes/Curtains, Fireplace, Partial Window Coverings, Granite Counters, Wood Floor
- Vaulted Ceiling
- Ceiling Fan: Ceramic Tiles, Double Vanity, Shower Over Tub, Shower Only, Separate Shower And Tub, Whirlpool Tub, Carpet, Ceiling Fan(s), Shades/Blinds, Cathedral/Vaulted Ceiling, Vinyl, Part Drapes/Curtains, Fireplace, Partial Window Coverings, Granite Counters, Wood Floor
- Skylights
- Shades
- Plantation Shutters
- Drapes & Rods
- Family Room with Fireplace
- Family Room Downstairs
- Separate Formal Living Room
- Formal Dining Room
- Recreation Room
- Laundry on main level
Kitchen
- Eat-In Kitchen
- Dishwasher
- Granite Countertops
- Laminate Countertops
- Disposal
Flooring
- Wood
- Wall to Wall Carpet
- Linoleum
- Laminate
- Stone
- Ceramic Tile
- Luxury Vinyl Plank Tile
- Luxury Vinyl Tile
Bedrooms and Bathrooms
- 5 Bedrooms
- Cedar Closet: Ceramic Tiles, Double Vanity, Shower Over Tub, Shower Only, Separate Shower And Tub, Whirlpool Tub, Carpet, Ceiling Fan(s), Shades/Blinds, Cathedral/Vaulted Ceiling, Vinyl, Part Drapes/Curtains, Fireplace, Partial Window Coverings, Granite Counters, Wood Floor
- Walk-In Closet: Ceramic Tiles, Double Vanity, Shower Over Tub, Shower Only, Separate Shower And Tub, Whirlpool Tub, Carpet, Ceiling Fan(s), Shades/Blinds, Cathedral/Vaulted Ceiling, Vinyl, Part Drapes/Curtains, Fireplace, Partial Window Coverings, Granite Counters, Wood Floor
- Double Vanity
- Ceramic Tiles
Finished Basement
- Basement Fills Entire Space Under The House
- Sump Pump
- Sub-Basement: Bathroom 3, Bathroom 2, Master Bathroom
- Natural lighting in basement
Outdoor Features
- Enclosed patio or porch
- Playground
Schools
- Manchester Park Elementary School
- Olathe Northwest High School
Additional Features
- City Lot
- Central Heating and Cooling System
Listing and Financial Details
- Assessor Parcel Number IP03550000 0058
Community Details
Overview
- Association fees include curbside recycling, trash pick up
- Brampton Park Subdivision, Westminster Floorplan
Recreation
- Trails
Ownership History
Purchase Details
Home Financials for this Owner
Home Financials are based on the most recent Mortgage that was taken out on this home.Purchase Details
Home Financials for this Owner
Home Financials are based on the most recent Mortgage that was taken out on this home.Purchase Details
Purchase Details
Home Financials for this Owner
Home Financials are based on the most recent Mortgage that was taken out on this home.Purchase Details
Home Financials for this Owner
Home Financials are based on the most recent Mortgage that was taken out on this home.Purchase Details
Home Financials for this Owner
Home Financials are based on the most recent Mortgage that was taken out on this home.Similar Homes in the area
Home Values in the Area
Average Home Value in this Area
Purchase History
| Date | Type | Sale Price | Title Company |
|---|---|---|---|
| Warranty Deed | -- | Kansas City Title Inc | |
| Warranty Deed | -- | First United Title | |
| Interfamily Deed Transfer | -- | None Available | |
| Quit Claim Deed | -- | None Available | |
| Interfamily Deed Transfer | -- | None Available | |
| Warranty Deed | -- | Security Land Title Company |
Mortgage History
| Date | Status | Loan Amount | Loan Type |
|---|---|---|---|
| Open | $361,000 | New Conventional | |
| Previous Owner | $125,000 | Credit Line Revolving | |
| Previous Owner | $289,000 | New Conventional | |
| Previous Owner | $165,323 | New Conventional | |
| Previous Owner | $204,000 | New Conventional | |
| Previous Owner | $30,000 | Credit Line Revolving | |
| Previous Owner | $227,950 | Purchase Money Mortgage |
Property History
| Date | Event | Price | Change | Sq Ft Price |
|---|---|---|---|---|
| 07/28/2020 07/28/20 | Sold | -- | -- | -- |
| 06/25/2020 06/25/20 | Pending | -- | -- | -- |
| 06/23/2020 06/23/20 | For Sale | $375,000 | +5.6% | $116 / Sq Ft |
| 06/30/2017 06/30/17 | Sold | -- | -- | -- |
| 05/26/2017 05/26/17 | Pending | -- | -- | -- |
| 04/26/2017 04/26/17 | For Sale | $355,000 | -- | $110 / Sq Ft |
Tax History Compared to Growth
Tax History
| Year | Tax Paid | Tax Assessment Tax Assessment Total Assessment is a certain percentage of the fair market value that is determined by local assessors to be the total taxable value of land and additions on the property. | Land | Improvement |
|---|---|---|---|---|
| 2024 | $6,162 | $50,221 | $9,542 | $40,679 |
| 2023 | $6,179 | $49,347 | $9,091 | $40,256 |
| 2022 | $6,060 | $47,196 | $8,654 | $38,542 |
| 2021 | $5,816 | $43,056 | $8,244 | $34,812 |
| 2020 | $5,534 | $40,560 | $8,244 | $32,316 |
| 2019 | $5,401 | $39,284 | $6,868 | $32,416 |
| 2018 | $5,435 | $39,100 | $6,868 | $32,232 |
| 2017 | $4,839 | $34,017 | $6,238 | $27,779 |
| 2016 | $4,464 | $32,074 | $6,238 | $25,836 |
| 2015 | $4,544 | $32,672 | $6,238 | $26,434 |
| 2013 | -- | $29,176 | $6,238 | $22,938 |
Agents Affiliated with this Home
-
Merriam Reichle

Seller's Agent in 2020
Merriam Reichle
ReeceNichols- Leawood Town Center
(913) 515-2341
8 in this area
68 Total Sales
-
Ben Yoder
B
Buyer's Agent in 2020
Ben Yoder
The Kansas Property Place
(785) 448-4419
1 in this area
15 Total Sales
-
Gigi Perry

Seller's Agent in 2017
Gigi Perry
RE/MAX Realty Suburban Inc
(913) 269-1192
6 in this area
90 Total Sales
-
A Fred Perry Jr

Seller Co-Listing Agent in 2017
A Fred Perry Jr
RE/MAX Realty Suburban Inc
(913) 269-1064
10 Total Sales
Map
Source: Heartland MLS
MLS Number: 2043022
APN: IP03550000-0058
- 9545 Tallgrass Dr
- 22213 W 94th Terrace
- 22177 W 94th Terrace
- 22081 W 94th Terrace
- 22189 W 94th Terrace
- 22188 W 94th Terrace
- 22104 W 94th Terrace
- 22176 W 94th Terrace
- 22164 W 94th Terrace
- 22152 W 94th Terrace
- 22128 W 94th Terrace
- 22200 W 94th Terrace
- 22129 W 94th Terrace
- 22201 W 94th Terrace
- 22212 W 94th Terrace
- 22080 W 94th Terrace
- 9408 Edgemere Dr
- 21347 W 94th Terrace
- 9410 Deer Run St
- 21377 W 94th St

