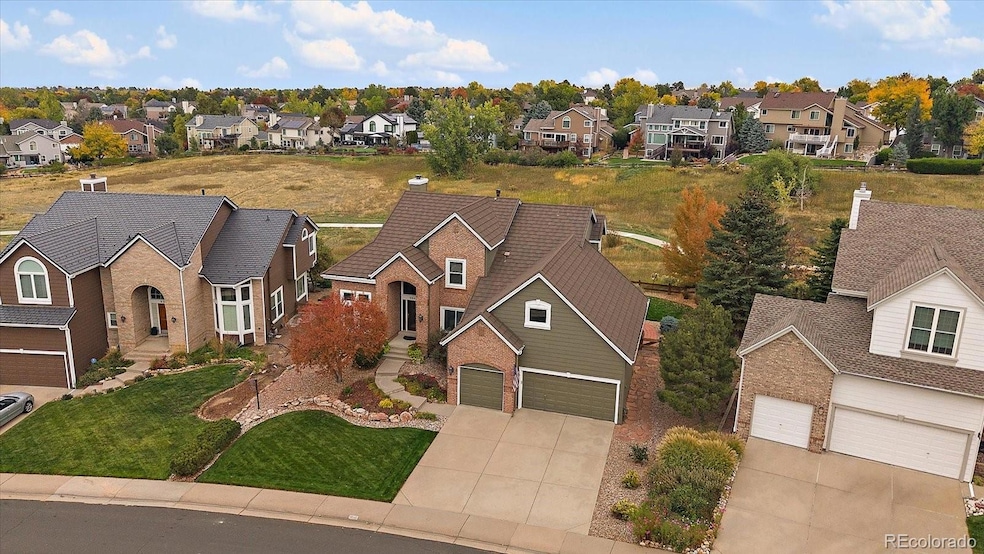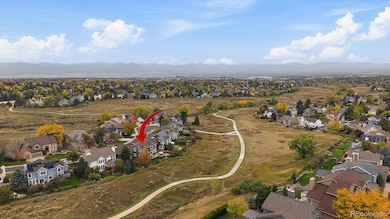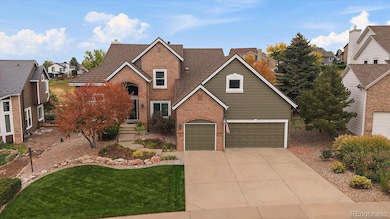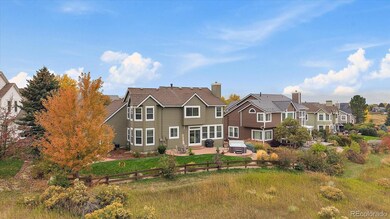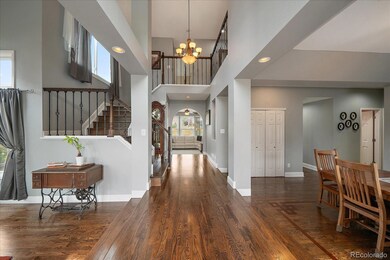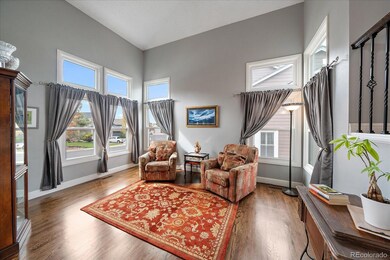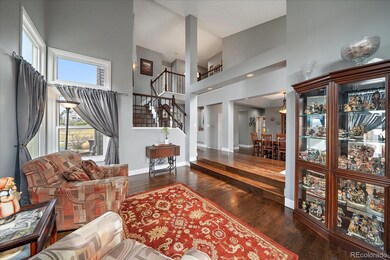9546 Harford Ct Highlands Ranch, CO 80126
Northridge NeighborhoodEstimated payment $5,720/month
Highlights
- Fitness Center
- Primary Bedroom Suite
- Clubhouse
- Summit View Elementary School Rated A
- Mountain View
- Vaulted Ceiling
About This Home
Discover the essence of Colorado living in this serene home, nestled on a quiet cul-de-sac with stunning mountain views and direct access to open space. Imagine evenings spent watching the sunset from your back patio or unwinding in the perfectly positioned 6-person hot tub. Enjoy the local wildlife or explore miles of trails and parks right from your doorstep, thanks to the convenient gate in your backyard. Inside, the main floor features beautiful hardwood floors, highlighted by a unique red oak inlay in the dining room. The spacious kitchen offers a cozy eat-in nook, coffee bar, and walk-in pantry. With six bedrooms and four baths, there's room for everyone, including a flexible main-floor office/bedroom with an adjoining full bath. Upstairs, find four bedrooms with vaulted ceilings, including a luxurious primary suite overlooking the open space. The finished basement includes guest quarters, a living room, and extra office or workout space. The oversized garage can accommodate up to four vehicles or provide additional storage and workspace. Meticulously maintained, this home boasts numerous upgrades such as triple-paned windows, exterior paint and a durable stone-coated steel roof. South facing driveway is sure nice in the Winter. Enjoy access to four neighborhood rec centers offering tennis courts, swimming pools, and fitness facilities. Your ideal Colorado lifestyle awaits!
Listing Agent
Madison & Company Properties Brokerage Email: ryan@ryanconover.com,303-819-1818 License #40035853 Listed on: 10/16/2025

Home Details
Home Type
- Single Family
Est. Annual Taxes
- $5,335
Year Built
- Built in 1989
Lot Details
- 8,668 Sq Ft Lot
- Open Space
- Cul-De-Sac
- Southwest Facing Home
- Partially Fenced Property
- Landscaped
- Front and Back Yard Sprinklers
- Property is zoned PDU
HOA Fees
- $57 Monthly HOA Fees
Parking
- 4 Car Attached Garage
Home Design
- Traditional Architecture
- Brick Exterior Construction
- Slab Foundation
- Frame Construction
- Metal Roof
- Radon Mitigation System
Interior Spaces
- 2-Story Property
- Vaulted Ceiling
- Ceiling Fan
- Triple Pane Windows
- Window Treatments
- Smart Doorbell
- Family Room with Fireplace
- Living Room
- Dining Room
- Home Office
- Game Room
- Mountain Views
- Laundry in unit
Kitchen
- Eat-In Kitchen
- Walk-In Pantry
- Double Oven
- Cooktop
- Microwave
- Dishwasher
- Granite Countertops
- Disposal
Flooring
- Wood
- Carpet
- Tile
Bedrooms and Bathrooms
- 6 Bedrooms
- Primary Bedroom Suite
- En-Suite Bathroom
- Walk-In Closet
Finished Basement
- Partial Basement
- 1 Bedroom in Basement
- Crawl Space
- Basement Window Egress
Home Security
- Carbon Monoxide Detectors
- Fire and Smoke Detector
Schools
- Summit View Elementary School
- Mountain Ridge Middle School
- Mountain Vista High School
Utilities
- Forced Air Heating and Cooling System
- Natural Gas Connected
- Gas Water Heater
- Cable TV Available
Additional Features
- Smoke Free Home
- Patio
Listing and Financial Details
- Exclusions: Personal Property, washer, dryer, kitchen refrigerator, and black out curtains in basement bedroom
- Assessor Parcel Number R0345305
Community Details
Overview
- Highlands Ranch Community Association, Phone Number (303) 791-2500
- Highlands Ranch Subdivision
Amenities
- Clubhouse
Recreation
- Tennis Courts
- Community Playground
- Fitness Center
- Community Pool
- Park
- Trails
Map
Home Values in the Area
Average Home Value in this Area
Tax History
| Year | Tax Paid | Tax Assessment Tax Assessment Total Assessment is a certain percentage of the fair market value that is determined by local assessors to be the total taxable value of land and additions on the property. | Land | Improvement |
|---|---|---|---|---|
| 2024 | $5,335 | $60,300 | $13,650 | $46,650 |
| 2023 | $5,326 | $60,300 | $13,650 | $46,650 |
| 2022 | $4,415 | $48,320 | $9,920 | $38,400 |
| 2021 | $4,592 | $48,320 | $9,920 | $38,400 |
| 2020 | $4,540 | $48,950 | $10,010 | $38,940 |
| 2019 | $4,557 | $48,950 | $10,010 | $38,940 |
| 2018 | $3,803 | $40,240 | $9,670 | $30,570 |
| 2017 | $3,463 | $40,240 | $9,670 | $30,570 |
| 2016 | $3,640 | $41,510 | $9,570 | $31,940 |
| 2015 | $3,718 | $41,510 | $9,570 | $31,940 |
| 2014 | $3,420 | $35,260 | $7,690 | $27,570 |
Property History
| Date | Event | Price | List to Sale | Price per Sq Ft |
|---|---|---|---|---|
| 10/16/2025 10/16/25 | For Sale | $990,000 | -- | $269 / Sq Ft |
Purchase History
| Date | Type | Sale Price | Title Company |
|---|---|---|---|
| Warranty Deed | $485,000 | Heritage Title | |
| Interfamily Deed Transfer | -- | Capital Title Llc | |
| Interfamily Deed Transfer | -- | Capital Title Llc | |
| Interfamily Deed Transfer | -- | None Available | |
| Warranty Deed | $372,300 | Chicago Title Co | |
| Warranty Deed | $313,000 | -- | |
| Warranty Deed | $313,000 | Land Title | |
| Warranty Deed | -- | -- | |
| Warranty Deed | $253,000 | First American Heritage Titl | |
| Warranty Deed | $230,000 | -- | |
| Warranty Deed | $187,900 | -- | |
| Quit Claim Deed | -- | -- | |
| Warranty Deed | $29,200 | -- |
Mortgage History
| Date | Status | Loan Amount | Loan Type |
|---|---|---|---|
| Open | $468,000 | VA | |
| Previous Owner | $270,000 | New Conventional | |
| Previous Owner | $297,300 | Unknown | |
| Previous Owner | $250,400 | No Value Available | |
| Previous Owner | $202,400 | No Value Available | |
| Closed | $46,950 | No Value Available |
Source: REcolorado®
MLS Number: 4307181
APN: 2229-111-01-173
- 9409 Prairie View Dr
- 1634 E Brookside Dr
- 9475 Cherryvale Dr
- 9635 Cherryvale Dr
- 9151 Weatherstone Ct
- 1311 Knollwood Way
- 2226 Thistle Ridge Cir
- 9810 Venneford Ranch Rd
- 9910 Ashleigh Way
- 9896 Wyecliff Dr
- 9255 Sori Ln
- 8982 Sunset Ridge Ct
- 9981 Stratford Ln
- 9470 Sori Ln
- 9472 Sori Ln
- 9946 Wyecliff Dr
- 9566 Firenze Way
- 2950 Wyecliff Ln
- 9986 Wyecliff Dr
- 8837 Cactus Flower Way
- 3435 Cranston Cir
- 9458 Devon Ct
- 9521 Joyce Ln
- 693 Delwood Ct
- 9492 Sand Hill Place Unit Main House
- 9417 Burgundy Cir
- 10297 Greatwood Pointe
- 9918 Aftonwood St
- 9823 Saybrook St
- 4244 Lark Sparrow St
- 8305 S Harvest Ln
- 3791 Charterwood Cir
- 4384 Heywood Way
- 355 W Burgundy St
- 3380 E County Line Rd
- 301 Kingbird Cir
- 4573 Lyndenwood Cir
- 9509 Cedarhurst Ln Unit B
- 8185 S Fillmore Cir
- 8470 S Little Rock Way Unit 101
