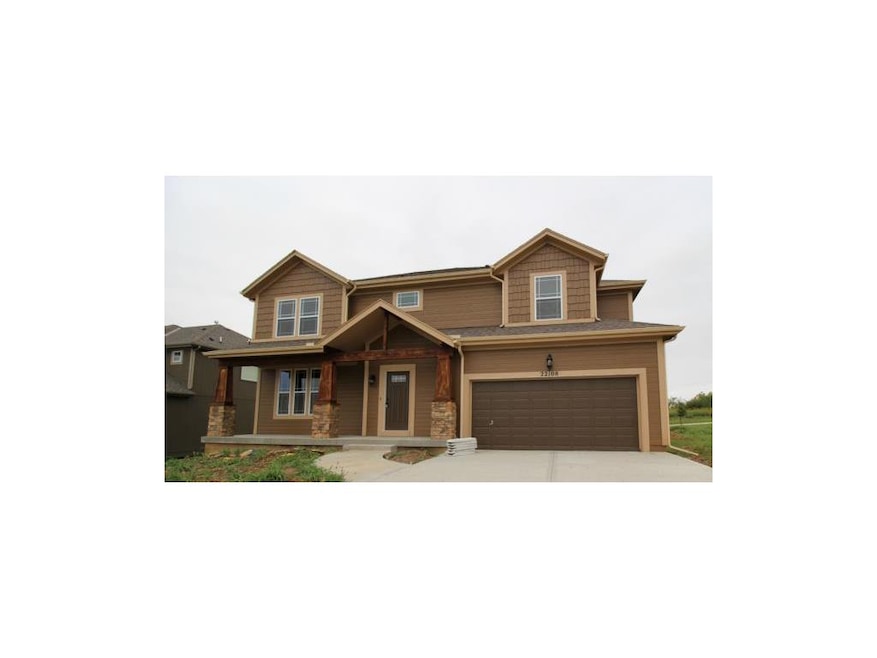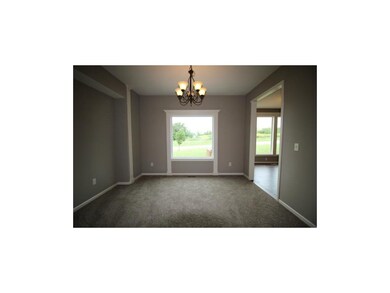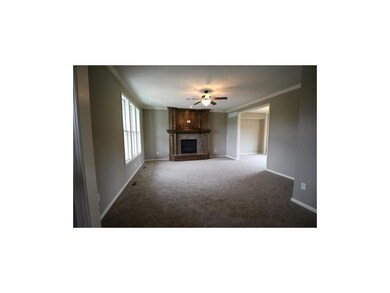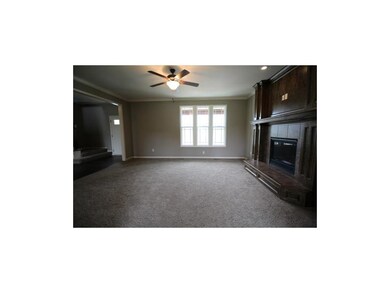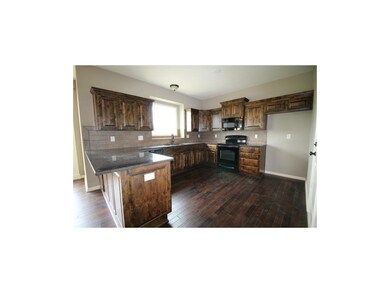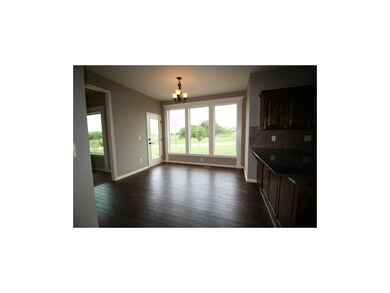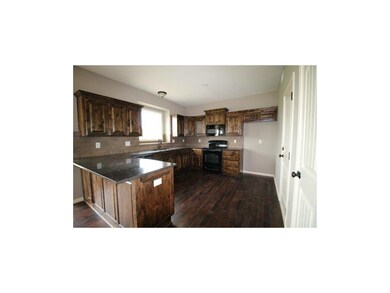
9548 Roundtree St Lenexa, KS 66220
Highlights
- Vaulted Ceiling
- Traditional Architecture
- Great Room with Fireplace
- Manchester Park Elementary School Rated A
- Wood Flooring
- Formal Dining Room
About This Home
As of July 2018Hard to find NEW CONSTRUCTION with all the bells and whistles in Johnson County at this price! Great elevation with front porch and craftsman look. Granite counters in kitchen, oil rubbed bronze plumbing, knotty alder cabinets with raised end panels and hidden hinges. Oversized Crown Moldings, Hardwoods, Iron Spindles and Tile floors in all second floor bathrooms. Walk in closet in master and second floor utility room. Great location only minutes from Lake Lenexa and Park! Home is under construction and will be complete by March 2015. Pictures are of a similar home. Brampton West sales office is open Thurs-Sat 12-5 and Sunday 1-5. Lots available and spec homes.
Last Buyer's Agent
Sharon Ashcraft
Crown Realty License #SP00221228
Home Details
Home Type
- Single Family
Est. Annual Taxes
- $3,200
Year Built
- Built in 2014 | Under Construction
HOA Fees
- $27 Monthly HOA Fees
Parking
- 2 Car Attached Garage
Home Design
- Traditional Architecture
- Composition Roof
- Wood Siding
Interior Spaces
- Vaulted Ceiling
- Ceiling Fan
- Entryway
- Great Room with Fireplace
- Formal Dining Room
- Wood Flooring
- Fire and Smoke Detector
Kitchen
- Electric Oven or Range
- Dishwasher
- Wood Stained Kitchen Cabinets
- Disposal
Bedrooms and Bathrooms
- 4 Bedrooms
- Walk-In Closet
Basement
- Sump Pump
- Natural lighting in basement
Schools
- Manchester Park Elementary School
- Olathe Northwest High School
Additional Features
- Porch
- City Lot
- Forced Air Heating and Cooling System
Community Details
- Association fees include all amenities, trash pick up
- Brampton West Subdivision, Addison Floorplan
Listing and Financial Details
- Assessor Parcel Number IP03580000 0003
Ownership History
Purchase Details
Home Financials for this Owner
Home Financials are based on the most recent Mortgage that was taken out on this home.Purchase Details
Home Financials for this Owner
Home Financials are based on the most recent Mortgage that was taken out on this home.Purchase Details
Home Financials for this Owner
Home Financials are based on the most recent Mortgage that was taken out on this home.Purchase Details
Similar Homes in Lenexa, KS
Home Values in the Area
Average Home Value in this Area
Purchase History
| Date | Type | Sale Price | Title Company |
|---|---|---|---|
| Warranty Deed | -- | Chicago Title Company Llc | |
| Special Warranty Deed | -- | Chicago Title | |
| Warranty Deed | -- | Chicago Title | |
| Warranty Deed | -- | First American Title Insuran |
Mortgage History
| Date | Status | Loan Amount | Loan Type |
|---|---|---|---|
| Previous Owner | $269,639 | FHA | |
| Previous Owner | $220,000 | Construction |
Property History
| Date | Event | Price | Change | Sq Ft Price |
|---|---|---|---|---|
| 07/20/2018 07/20/18 | Sold | -- | -- | -- |
| 06/19/2018 06/19/18 | Pending | -- | -- | -- |
| 06/13/2018 06/13/18 | Price Changed | $310,000 | -3.1% | $134 / Sq Ft |
| 05/31/2018 05/31/18 | For Sale | $320,000 | +14.7% | $138 / Sq Ft |
| 05/12/2015 05/12/15 | Sold | -- | -- | -- |
| 03/31/2015 03/31/15 | Pending | -- | -- | -- |
| 10/25/2014 10/25/14 | For Sale | $278,950 | -- | -- |
Tax History Compared to Growth
Tax History
| Year | Tax Paid | Tax Assessment Tax Assessment Total Assessment is a certain percentage of the fair market value that is determined by local assessors to be the total taxable value of land and additions on the property. | Land | Improvement |
|---|---|---|---|---|
| 2024 | $5,966 | $48,634 | $10,057 | $38,577 |
| 2023 | $6,141 | $49,036 | $9,582 | $39,454 |
| 2022 | $5,555 | $43,252 | $9,122 | $34,130 |
| 2021 | $5,306 | $39,238 | $8,688 | $30,550 |
| 2020 | $5,269 | $38,594 | $8,688 | $29,906 |
| 2019 | $5,139 | $37,352 | $7,238 | $30,114 |
| 2018 | $5,170 | $37,168 | $7,238 | $29,930 |
| 2017 | $4,952 | $33,971 | $6,573 | $27,398 |
| 2016 | $4,672 | $32,717 | $6,573 | $26,144 |
| 2015 | $2,918 | $19,941 | $6,573 | $13,368 |
| 2013 | -- | $3 | $3 | $0 |
Agents Affiliated with this Home
-
T
Seller's Agent in 2018
Tera Jensen-Battese
Realty One Group Encompass-KC North
-
Stephanie Bulcock

Buyer's Agent in 2018
Stephanie Bulcock
Compass Realty Group
(816) 213-1311
153 in this area
455 Total Sales
-
Karen Chauinard

Seller's Agent in 2015
Karen Chauinard
Compass Realty Group
(816) 914-8544
13 in this area
235 Total Sales
-
S
Buyer's Agent in 2015
Sharon Ashcraft
Crown Realty
Map
Source: Heartland MLS
MLS Number: 1910373
APN: IP03580000-0003
- 22047 W 94th St
- 22023 W 94th St
- 22011 W 94th St
- 22109 W 93rd Terrace
- 8210 Aurora St
- 9729 Prairie Creek Rd
- 8269 Aurora St
- 9950 Brockway St
- 9986 Brockway St
- 9927 Brockway St
- 9408 Edgemere Dr
- 22213 W 94th Terrace
- 22177 W 94th Terrace
- 22081 W 94th Terrace
- 22189 W 94th Terrace
- 22188 W 94th Terrace
- 22104 W 94th Terrace
- 22176 W 94th Terrace
- 22164 W 94th Terrace
- 22152 W 94th Terrace
