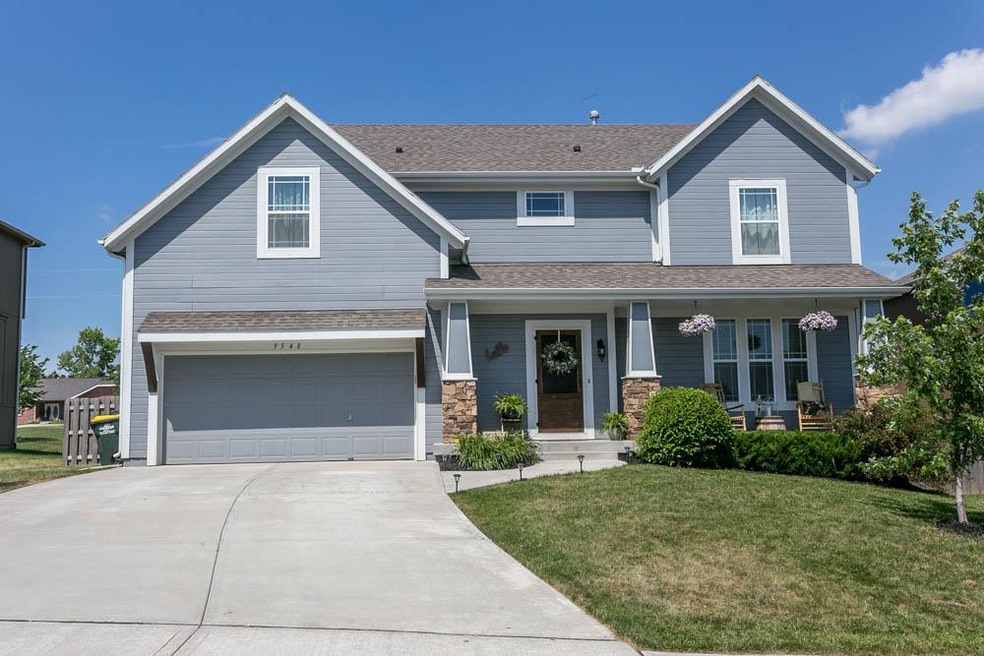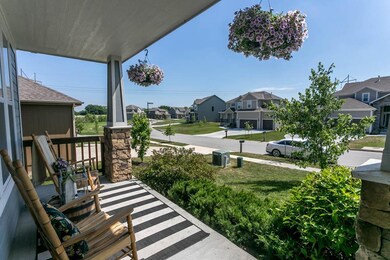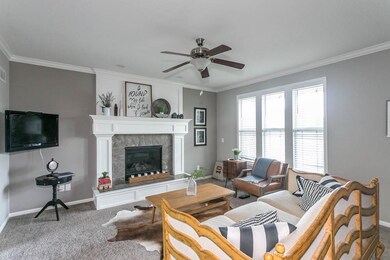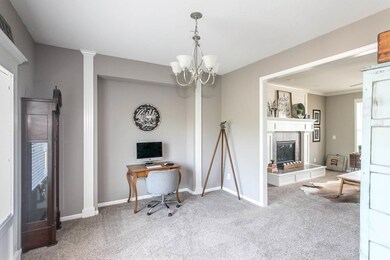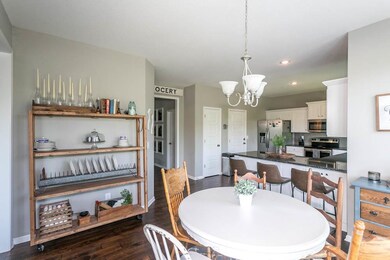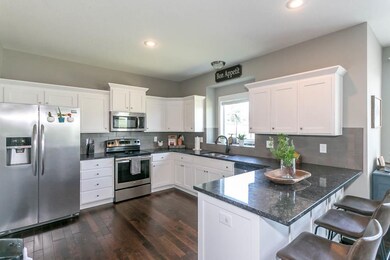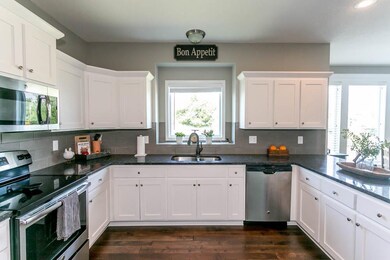
9548 Roundtree St Lenexa, KS 66220
Highlights
- Vaulted Ceiling
- Traditional Architecture
- Whirlpool Bathtub
- Manchester Park Elementary School Rated A
- Wood Flooring
- Great Room with Fireplace
About This Home
As of July 2018Sought after Craftsman 2 story. Kitchen boasts granite counters, breakfast bar, pantry plus large breakfast nook. Formal dining room and Great Room features wonderful natural light. So much upstairs too, huge master suite w/walk in closet, dual corian vanities, whirlpool tub & separate shower. Additional 3 bedrooms all have vaulted ceilings. BR4 has the best walk in closet ever. Tiled hall bath features dual vanities also. Daylight basement ready to finish(roughed in). Terrific backyard ready for all the family
Last Agent to Sell the Property
Tera Jensen-Battese
Realty One Group Encompass-KC North Listed on: 05/31/2018

Home Details
Home Type
- Single Family
Est. Annual Taxes
- $4,952
Year Built
- Built in 2014
Lot Details
- 8,748 Sq Ft Lot
- Privacy Fence
- Wood Fence
HOA Fees
- $31 Monthly HOA Fees
Parking
- 2 Car Garage
- Front Facing Garage
- Garage Door Opener
Home Design
- Traditional Architecture
- Composition Roof
- Wood Siding
Interior Spaces
- 2,322 Sq Ft Home
- Wet Bar: Built-in Features, Ceramic Tiles, Double Vanity, Shower Over Tub, Carpet, Cathedral/Vaulted Ceiling, Walk-In Closet(s), Separate Shower And Tub, Solid Surface Counter, Whirlpool Tub, Ceiling Fan(s), Hardwood, Granite Counters, Kitchen Island, Pantry, Fireplace
- Built-In Features: Built-in Features, Ceramic Tiles, Double Vanity, Shower Over Tub, Carpet, Cathedral/Vaulted Ceiling, Walk-In Closet(s), Separate Shower And Tub, Solid Surface Counter, Whirlpool Tub, Ceiling Fan(s), Hardwood, Granite Counters, Kitchen Island, Pantry, Fireplace
- Vaulted Ceiling
- Ceiling Fan: Built-in Features, Ceramic Tiles, Double Vanity, Shower Over Tub, Carpet, Cathedral/Vaulted Ceiling, Walk-In Closet(s), Separate Shower And Tub, Solid Surface Counter, Whirlpool Tub, Ceiling Fan(s), Hardwood, Granite Counters, Kitchen Island, Pantry, Fireplace
- Skylights
- Shades
- Plantation Shutters
- Drapes & Rods
- Great Room with Fireplace
- Formal Dining Room
- Laundry Room
Kitchen
- Breakfast Room
- Free-Standing Range
- Dishwasher
- Kitchen Island
- Granite Countertops
- Laminate Countertops
- Disposal
Flooring
- Wood
- Wall to Wall Carpet
- Linoleum
- Laminate
- Stone
- Ceramic Tile
- Luxury Vinyl Plank Tile
- Luxury Vinyl Tile
Bedrooms and Bathrooms
- 4 Bedrooms
- Cedar Closet: Built-in Features, Ceramic Tiles, Double Vanity, Shower Over Tub, Carpet, Cathedral/Vaulted Ceiling, Walk-In Closet(s), Separate Shower And Tub, Solid Surface Counter, Whirlpool Tub, Ceiling Fan(s), Hardwood, Granite Counters, Kitchen Island, Pantry, Fireplace
- Walk-In Closet: Built-in Features, Ceramic Tiles, Double Vanity, Shower Over Tub, Carpet, Cathedral/Vaulted Ceiling, Walk-In Closet(s), Separate Shower And Tub, Solid Surface Counter, Whirlpool Tub, Ceiling Fan(s), Hardwood, Granite Counters, Kitchen Island, Pantry, Fireplace
- Double Vanity
- Whirlpool Bathtub
- Built-in Features
Basement
- Sump Pump
- Stubbed For A Bathroom
- Natural lighting in basement
Schools
- Manchester Park Elementary School
- Olathe Northwest High School
Additional Features
- Enclosed patio or porch
- City Lot
- Forced Air Heating and Cooling System
Community Details
- Association fees include curbside recycling, trash pick up
- Brampton West Subdivision, Addison Floorplan
Listing and Financial Details
- Exclusions: see seller's disc
- Assessor Parcel Number IP03580000 0003
Ownership History
Purchase Details
Home Financials for this Owner
Home Financials are based on the most recent Mortgage that was taken out on this home.Purchase Details
Home Financials for this Owner
Home Financials are based on the most recent Mortgage that was taken out on this home.Purchase Details
Home Financials for this Owner
Home Financials are based on the most recent Mortgage that was taken out on this home.Purchase Details
Similar Homes in the area
Home Values in the Area
Average Home Value in this Area
Purchase History
| Date | Type | Sale Price | Title Company |
|---|---|---|---|
| Warranty Deed | -- | Chicago Title Company Llc | |
| Special Warranty Deed | -- | Chicago Title | |
| Warranty Deed | -- | Chicago Title | |
| Warranty Deed | -- | First American Title Insuran |
Mortgage History
| Date | Status | Loan Amount | Loan Type |
|---|---|---|---|
| Previous Owner | $269,639 | FHA | |
| Previous Owner | $220,000 | Construction |
Property History
| Date | Event | Price | Change | Sq Ft Price |
|---|---|---|---|---|
| 07/20/2018 07/20/18 | Sold | -- | -- | -- |
| 06/19/2018 06/19/18 | Pending | -- | -- | -- |
| 06/13/2018 06/13/18 | Price Changed | $310,000 | -3.1% | $134 / Sq Ft |
| 05/31/2018 05/31/18 | For Sale | $320,000 | +14.7% | $138 / Sq Ft |
| 05/12/2015 05/12/15 | Sold | -- | -- | -- |
| 03/31/2015 03/31/15 | Pending | -- | -- | -- |
| 10/25/2014 10/25/14 | For Sale | $278,950 | -- | -- |
Tax History Compared to Growth
Tax History
| Year | Tax Paid | Tax Assessment Tax Assessment Total Assessment is a certain percentage of the fair market value that is determined by local assessors to be the total taxable value of land and additions on the property. | Land | Improvement |
|---|---|---|---|---|
| 2024 | $5,966 | $48,634 | $10,057 | $38,577 |
| 2023 | $6,141 | $49,036 | $9,582 | $39,454 |
| 2022 | $5,555 | $43,252 | $9,122 | $34,130 |
| 2021 | $5,306 | $39,238 | $8,688 | $30,550 |
| 2020 | $5,269 | $38,594 | $8,688 | $29,906 |
| 2019 | $5,139 | $37,352 | $7,238 | $30,114 |
| 2018 | $5,170 | $37,168 | $7,238 | $29,930 |
| 2017 | $4,952 | $33,971 | $6,573 | $27,398 |
| 2016 | $4,672 | $32,717 | $6,573 | $26,144 |
| 2015 | $2,918 | $19,941 | $6,573 | $13,368 |
| 2013 | -- | $3 | $3 | $0 |
Agents Affiliated with this Home
-
T
Seller's Agent in 2018
Tera Jensen-Battese
Realty One Group Encompass-KC North
-
Stephanie Bulcock

Buyer's Agent in 2018
Stephanie Bulcock
Compass Realty Group
(816) 213-1311
153 in this area
455 Total Sales
-
Karen Chauinard

Seller's Agent in 2015
Karen Chauinard
Compass Realty Group
(816) 914-8544
13 in this area
235 Total Sales
-
S
Buyer's Agent in 2015
Sharon Ashcraft
Crown Realty
Map
Source: Heartland MLS
MLS Number: 2109921
APN: IP03580000-0003
- 22047 W 94th St
- 22023 W 94th St
- 22011 W 94th St
- 22109 W 93rd Terrace
- 8210 Aurora St
- 9729 Prairie Creek Rd
- 8269 Aurora St
- 9950 Brockway St
- 9986 Brockway St
- 9927 Brockway St
- 9408 Edgemere Dr
- 22213 W 94th Terrace
- 22177 W 94th Terrace
- 22081 W 94th Terrace
- 22189 W 94th Terrace
- 22188 W 94th Terrace
- 22104 W 94th Terrace
- 22176 W 94th Terrace
- 22164 W 94th Terrace
- 22152 W 94th Terrace
