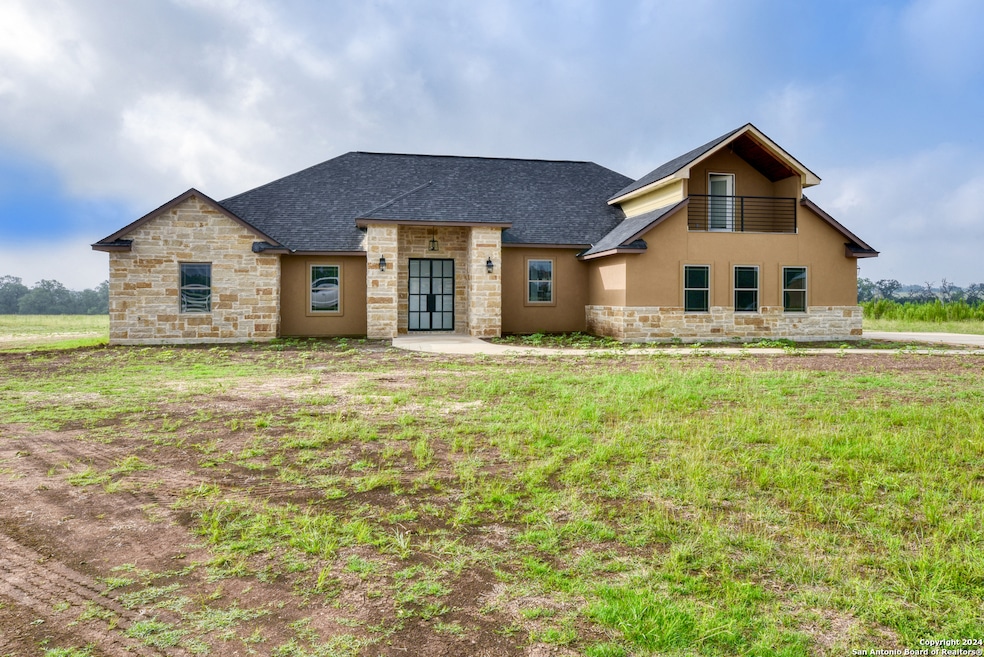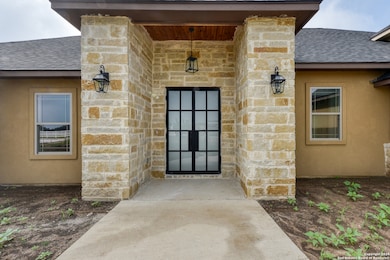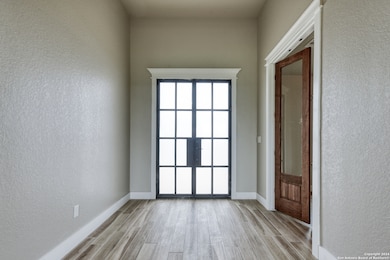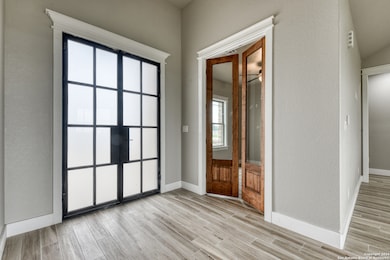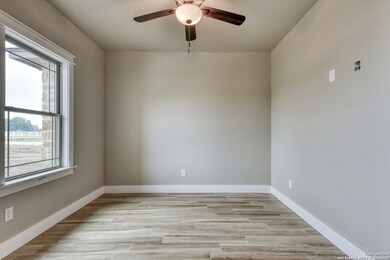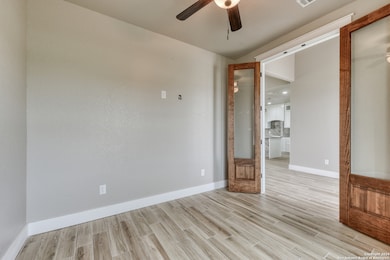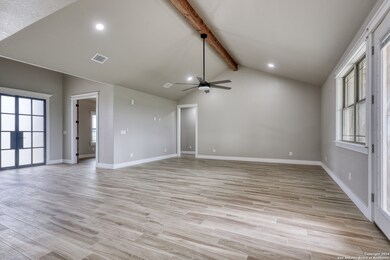
956 Horseshoe Falls Bandera, TX 78003
Estimated payment $4,017/month
Highlights
- New Construction
- Custom Closet System
- Solid Surface Countertops
- All Bedrooms Downstairs
- Clubhouse
- Two Living Areas
About This Home
An Equestrian's dream home this is a lovely 2 story 3 bedroom 3 bath Custom home in Bandera's horse friendly community Bridlegate! So many custom touches you have to see it. Some of the home features are custom 8' steel exterior front double doors, 8' int doors, custom trim work, tile floors throughout no carpet, study, Custom cabinets, granite counters, stainless appliances, wonderful custom pantry, wood ceiling treatments, custom tile work in the baths, large walk in master shower with garden tub, oversized front and rear patio, with a game room that has its own patio with a view! All of this on a 2 acre lot. The community is a horse friendly gated neighborhood with waterfront access in the park! A must see!
Listing Agent
Brian Montgomery
Vortex Realty Listed on: 01/24/2025
Home Details
Home Type
- Single Family
Est. Annual Taxes
- $1,078
Year Built
- Built in 2024 | New Construction
Lot Details
- 2.02 Acre Lot
- Level Lot
HOA Fees
- $55 Monthly HOA Fees
Home Design
- Slab Foundation
- Composition Shingle Roof
- Stucco
Interior Spaces
- 2,879 Sq Ft Home
- Property has 2 Levels
- Ceiling Fan
- Chandelier
- Double Pane Windows
- Low Emissivity Windows
- Window Treatments
- Two Living Areas
- Game Room
- Ceramic Tile Flooring
- 12 Inch+ Attic Insulation
- Carbon Monoxide Detectors
Kitchen
- Eat-In Kitchen
- Walk-In Pantry
- Stove
- Dishwasher
- Solid Surface Countertops
Bedrooms and Bathrooms
- 3 Bedrooms
- All Bedrooms Down
- Custom Closet System
- Walk-In Closet
- 3 Full Bathrooms
Laundry
- Laundry on lower level
- Washer Hookup
Parking
- 2 Car Garage
- Driveway Level
Accessible Home Design
- Doors are 32 inches wide or more
- No Carpet
Outdoor Features
- Waterfront Park
- Covered patio or porch
Utilities
- Central Heating and Cooling System
- SEER Rated 13-15 Air Conditioning Units
- Programmable Thermostat
- Electric Water Heater
- Aerobic Septic System
Listing and Financial Details
- Tax Lot 444
Community Details
Overview
- $175 HOA Transfer Fee
- Bridlegate Property Owners Assoc Association
- Built by Showcase Homes
- Bridlegate Subdivision
- Mandatory home owners association
Recreation
- Tennis Courts
- Volleyball Courts
- Sport Court
- Park
- Trails
- Bike Trail
Additional Features
- Clubhouse
- Controlled Access
Map
Home Values in the Area
Average Home Value in this Area
Property History
| Date | Event | Price | Change | Sq Ft Price |
|---|---|---|---|---|
| 03/19/2025 03/19/25 | Price Changed | $699,000 | -6.2% | $243 / Sq Ft |
| 01/24/2025 01/24/25 | For Sale | $745,000 | -- | $259 / Sq Ft |
Similar Homes in Bandera, TX
Source: San Antonio Board of REALTORS®
MLS Number: 1837010
- 982 Horseshoe Falls
- 1133 Horseshoe Falls
- LOT 428 Horseshoe Falls
- 876 Horseshoe Falls
- 340 Appaloosa Hollow
- 239 Appaloosa Hollow
- 811 Horseshoe Falls
- 1304 Horseshoe Falls
- 356 Palomino Springs
- 2412 Palomino Springs
- 717 Palomino Springs
- LOT 209 Palomino Springs
- 569 Palomino Springs
- 00 Palomino Springs
- LOT 143 Palomino Springs
- LOT 361 Palomino Springs
- 207 Palomino Springs Unit 207
- 108 Palomino Springs
- 0 Palomino Springs Unit 103 11438786
- 0 Palomino Springs Unit 1816772
- 466 Wood View Cir
- 178 Spring Creek Cir
- 5983 State Highway 16 S Unit B
- 165 Oakridge Trail
- 163 Oak Ridge Trail
- 289 Chaparral Dr
- 261 Blackfoot Trail
- 154 Oak Lawn Dr
- 1819 White Tail Ln
- 673 Overland Trail
- 161 Water St Unit A
- 203 Houston St
- 200 Blue Bonnet Dr
- 1926 Texas 16 Unit 1
- 2320 Texas 16 Unit 2
- 2320 Texas 16 Unit 1
- 616 Private Road 1505
- 7501 Farm To Market Road 1283
- 3728 Schmidtke Rd
- 100 Star Run Unit 2
