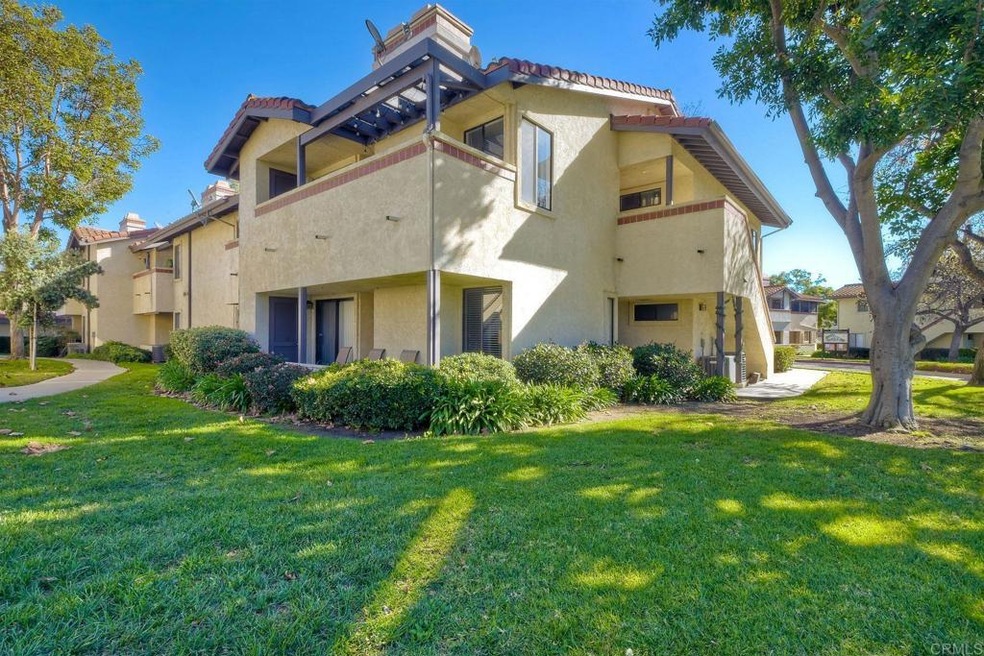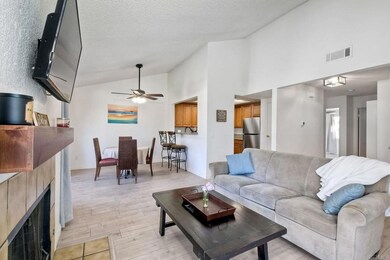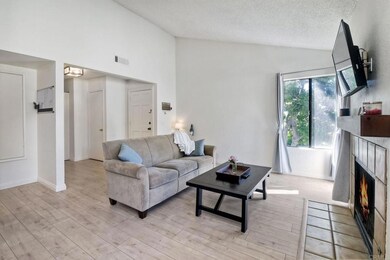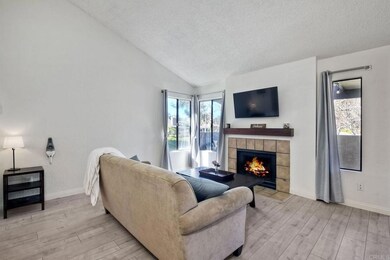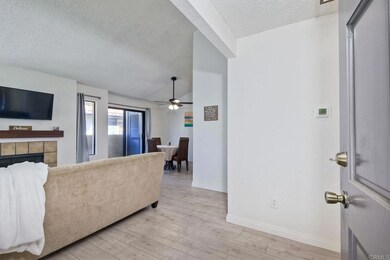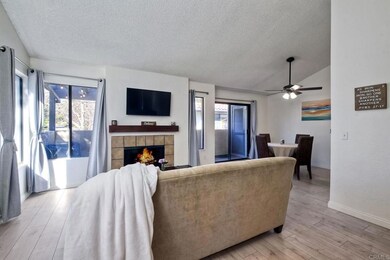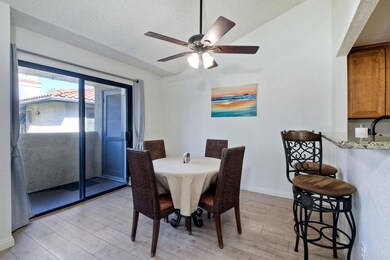
956 Lupine Hills Dr Unit 54 Vista, CA 92081
Shadowridge NeighborhoodHighlights
- Primary Bedroom Suite
- 3.92 Acre Lot
- Clubhouse
- Rancho Buena Vista High School Rated A-
- Mountain View
- Community Pool
About This Home
As of February 2024REDUCED BRING OFFERS SELLERS WANTS SOLD!! Gorgeous 2br 2ba Upper End Unit property in the heart of the spectacular Shadowridge community. Award winning schools, gourmet restaurants, countless parks, nature preserves, walking trails, & so much more less than 15mins from the beach. This home has been meticulously maintained in "turnkey" condition. LARGEST 2BR MODEL IN COMPLEX!! Shows light and bright with; Vaulted ceilings, wood laminate flooring throughout, updated kitchen with granite counter tops, stainless steel appliances, and abundant storage. Interior full size washer/dryer, and 2 FULL BATHS!! Primary Suite has a large closet, dual sinks, custom lighting, and updated bath/shower. Large exterior covered patio, with exterior storage. Best location in complex with easy access in and out, tons of parking, large green space, and room to play.
Property Details
Home Type
- Condominium
Est. Annual Taxes
- $6,222
Year Built
- Built in 1986
Lot Details
- Two or More Common Walls
HOA Fees
Parking
- 1 Open Parking Space
- 1 Car Garage
Property Views
- Mountain
- Hills
- Park or Greenbelt
Home Design
- Turnkey
- Spanish Tile Roof
Interior Spaces
- 1,123 Sq Ft Home
- 2-Story Property
- Living Room with Fireplace
Bedrooms and Bathrooms
- 2 Bedrooms
- Primary Bedroom Suite
- 2 Full Bathrooms
Laundry
- Laundry Room
- Gas Dryer Hookup
Outdoor Features
- Exterior Lighting
- Rain Gutters
Schools
- Vista Elementary School
- Madison Middle School
- Rancho Buena Vista High School
Utilities
- Central Air
- No Heating
Listing and Financial Details
- Tax Tract Number 199
- Assessor Parcel Number 2173400808
Community Details
Overview
- 118 Units
- Shadowridge Glen Association, Phone Number (858) 748-7656
- Shadowridge Master Association
Amenities
- Community Barbecue Grill
- Picnic Area
- Clubhouse
Recreation
- Community Playground
- Community Pool
- Park
Ownership History
Purchase Details
Home Financials for this Owner
Home Financials are based on the most recent Mortgage that was taken out on this home.Purchase Details
Home Financials for this Owner
Home Financials are based on the most recent Mortgage that was taken out on this home.Purchase Details
Home Financials for this Owner
Home Financials are based on the most recent Mortgage that was taken out on this home.Purchase Details
Home Financials for this Owner
Home Financials are based on the most recent Mortgage that was taken out on this home.Purchase Details
Purchase Details
Home Financials for this Owner
Home Financials are based on the most recent Mortgage that was taken out on this home.Purchase Details
Home Financials for this Owner
Home Financials are based on the most recent Mortgage that was taken out on this home.Similar Homes in Vista, CA
Home Values in the Area
Average Home Value in this Area
Purchase History
| Date | Type | Sale Price | Title Company |
|---|---|---|---|
| Deed | -- | Corinthian Title Company | |
| Grant Deed | $550,000 | Corinthian Title Company | |
| Deed | -- | Lawyers Title | |
| Grant Deed | $539,000 | Lawyers Title | |
| Interfamily Deed Transfer | -- | None Available | |
| Interfamily Deed Transfer | -- | -- | |
| Grant Deed | $137,000 | Stewart Title |
Mortgage History
| Date | Status | Loan Amount | Loan Type |
|---|---|---|---|
| Open | $467,500 | New Conventional | |
| Previous Owner | $300,000 | New Conventional | |
| Previous Owner | $68,450 | Purchase Money Mortgage |
Property History
| Date | Event | Price | Change | Sq Ft Price |
|---|---|---|---|---|
| 03/15/2024 03/15/24 | Rented | $3,000 | 0.0% | -- |
| 02/15/2024 02/15/24 | For Rent | $3,000 | 0.0% | -- |
| 02/09/2024 02/09/24 | Sold | $550,000 | -2.7% | $490 / Sq Ft |
| 01/17/2024 01/17/24 | Price Changed | $564,999 | -0.9% | $503 / Sq Ft |
| 01/14/2024 01/14/24 | Pending | -- | -- | -- |
| 01/10/2024 01/10/24 | For Sale | $569,999 | +5.8% | $508 / Sq Ft |
| 07/15/2022 07/15/22 | Sold | $539,000 | -2.0% | $480 / Sq Ft |
| 06/14/2022 06/14/22 | Pending | -- | -- | -- |
| 06/07/2022 06/07/22 | For Sale | $549,800 | -- | $490 / Sq Ft |
Tax History Compared to Growth
Tax History
| Year | Tax Paid | Tax Assessment Tax Assessment Total Assessment is a certain percentage of the fair market value that is determined by local assessors to be the total taxable value of land and additions on the property. | Land | Improvement |
|---|---|---|---|---|
| 2024 | $6,222 | $514,000 | $173,000 | $341,000 |
| 2023 | $6,197 | $514,000 | $173,000 | $341,000 |
| 2022 | $2,895 | $198,250 | $66,925 | $131,325 |
| 2021 | $2,846 | $194,363 | $65,613 | $128,750 |
| 2020 | $2,838 | $192,371 | $64,941 | $127,430 |
| 2019 | $2,807 | $188,600 | $63,668 | $124,932 |
| 2018 | $2,702 | $184,903 | $62,420 | $122,483 |
| 2017 | $2,713 | $181,279 | $61,197 | $120,082 |
| 2016 | $2,666 | $177,726 | $59,998 | $117,728 |
| 2015 | $2,658 | $175,057 | $59,097 | $115,960 |
| 2014 | $2,611 | $171,629 | $57,940 | $113,689 |
Agents Affiliated with this Home
-
Alisa Livesley

Seller's Agent in 2024
Alisa Livesley
Real Estate 365, Inc
(760) 429-4061
2 in this area
53 Total Sales
-
Joe Green

Seller's Agent in 2024
Joe Green
Green Team Realty
(760) 815-4872
4 in this area
80 Total Sales
-
Rhonda Frolander

Seller Co-Listing Agent in 2024
Rhonda Frolander
Green Team Realty
(760) 815-4874
2 in this area
9 Total Sales
-
A
Buyer's Agent in 2024
Alex Wu
Diversified Realty
-
Megan Nichols

Buyer's Agent in 2024
Megan Nichols
Real Broker
(714) 724-4634
2 in this area
38 Total Sales
-
David Goodman

Seller's Agent in 2022
David Goodman
eXp Realty of Southern California, Inc.
(619) 717-9311
3 in this area
99 Total Sales
Map
Source: California Regional Multiple Listing Service (CRMLS)
MLS Number: NDP2400253
APN: 217-340-08-08
- 992 Lupine Hills Dr Unit 98
- 936 Lupine Hills Dr Unit 36
- 1103 Countrywood Ln
- 1109 Countrywood Ln
- 1122 Countrywood Ln
- 1025 Brewley Ln
- 1059 Shadowridge Dr Unit 9
- 1063 Shadowridge Dr Unit 29
- 1067 Shadowridge Dr Unit 42
- 1211 Countrywood Ln
- 1894 Spyglass Cir
- 1142 Cabot Ct
- 750 Arbor Glen Ln
- 1701 Avocado Dr
- 1993 Stonecrest Ct
- 2348 Watson Way
- 1981 Lemonwood Ln
- 839 Brookdale Dr
- 718 Sycamore Ave Unit 109
- 718 Sycamore Ave Unit 169
