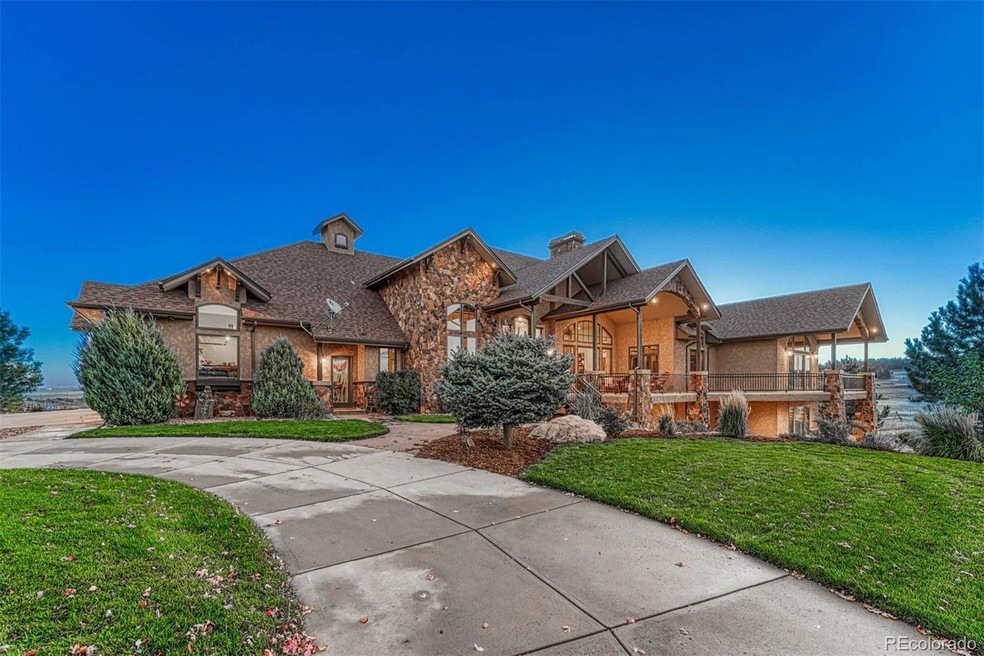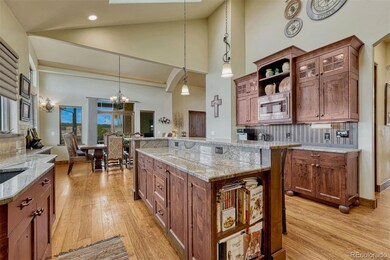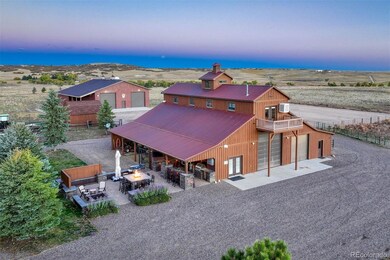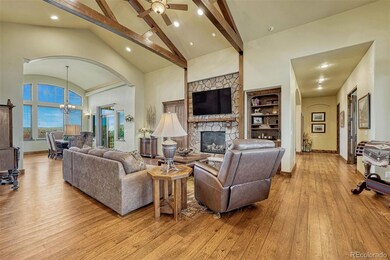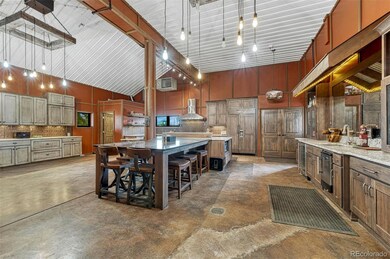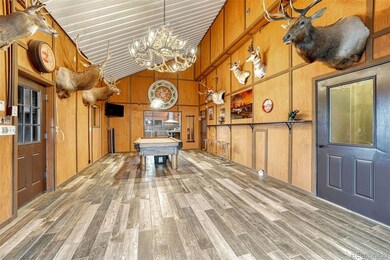9565 Oak Springs Trail Franktown, CO 80116
Estimated payment $27,119/month
Highlights
- Arena
- Car Lift
- Primary Bedroom Suite
- Spa
- RV Garage
- 35.01 Acre Lot
About This Home
Huge Pikes Peak views and sophisticated luxury meet turnkey ranch living. Exceptional property pairs high-end finishes with full equestrian infrastructure—beauty, function, and entertainment all in one. Land offers four fenced and cross-fenced pastures with auto-waterers & run-in sheds, seasonal pond, 150' x 200' arena, 4-stall barn with individual runs, tack room, and outdoor wash area. Fueling and equipment needs covered with above-ground diesel and gas tanks plus a full RV hookup. Main home blends ranch character with upscale design: hickory floors, alder cabinetry, natural stone, five fireplaces, and dramatic Australian waterfall granite. Grand etched-glass entry opens to a living room with soaring ceilings and hand-carved Douglas fir beams. Custom eat-in kitchen features exquisite granite and walks out to a covered dining patio with double-sided fireplace. Sweeping spiral staircase leads to the walk-out family room and bar. Light-filled hot-tub room offers a serene retreat. Primary suite includes a wood-burning fireplace, coffered ceiling, walk-in closet, bidet, freestanding tub, etched-glass shower, and dual vanities. Additional highlights: ambient lighting, lighted cabinets, whole-house filtration with softener, underground cement vault, commercial Starlink (120–140 Mbps), and multiple walk-outs. The barn’s entertainment wing features a commercial kitchen with custom cabinetry, Sub-Zero refrigerator, Viking range, stainless hood, and massive leathered-granite island. Gaming area leads to the outdoor kitchen with concrete counters, bar seating with fire feature, stainless appliances, sink, refrigerator, all-weather TV, paver patio, and firepit. Upstairs, the bunkhouse offers a living room, bathroom, built-in bunks, and access to the widow’s-peak cupola. Heated, insulated 50' x 72' shop adds serious workspace with room for 12 vehicles, water, power, and a full car lift. An exceptional property crafted for elevated ranch life—schedule your private viewing today.
Listing Agent
LIV Sotheby's International Realty Brokerage Email: RealtorToryHoefar@gmail.com,719-660-9314 License #1318039 Listed on: 11/26/2025

Home Details
Home Type
- Single Family
Est. Annual Taxes
- $9,501
Year Built
- Built in 2006
Lot Details
- 35.01 Acre Lot
- Open Space
- Property is Fully Fenced
- Landscaped
- Suitable For Grazing
- Secluded Lot
- Level Lot
- Front and Back Yard Sprinklers
- Meadow
- Many Trees
- Private Yard
- Property is zoned A1
Parking
- 15 Car Attached Garage
- 1 Carport Space
- Car Lift
- Parking Storage or Cabinetry
- Tandem Parking
- Epoxy
- Gravel Driveway
- RV Garage
Home Design
- Composition Roof
- Metal Roof
- Stone Siding
- Log Siding
- Stucco
Interior Spaces
- 1-Story Property
- Open Floorplan
- Wet Bar
- Built-In Features
- Vaulted Ceiling
- Ceiling Fan
- Skylights
- Gas Fireplace
- Double Pane Windows
- Window Treatments
- Entrance Foyer
- Family Room with Fireplace
- Great Room with Fireplace
- Living Room with Fireplace
- Dining Room with Fireplace
- 5 Fireplaces
- Home Office
- Library
- Bonus Room
- Game Room
- Sun or Florida Room
- Utility Room
Kitchen
- Double Self-Cleaning Oven
- Range with Range Hood
- Microwave
- Freezer
- Dishwasher
- Wine Cooler
- Viking Appliances
- Kitchen Island
- Granite Countertops
- Disposal
Flooring
- Wood
- Carpet
- Tile
Bedrooms and Bathrooms
- 5 Bedrooms | 2 Main Level Bedrooms
- Fireplace in Primary Bedroom
- Primary Bedroom Suite
- En-Suite Bathroom
- Walk-In Closet
- Freestanding Bathtub
Laundry
- Laundry Room
- Dryer
- Washer
Finished Basement
- Walk-Out Basement
- 3 Bedrooms in Basement
Accessible Home Design
- Garage doors are at least 85 inches wide
Outdoor Features
- Spa
- Balcony
- Covered Patio or Porch
- Outdoor Fireplace
- Fire Pit
- Exterior Lighting
- Rain Gutters
Schools
- Cherry Valley Elementary School
- Mesa Middle School
- Douglas County High School
Farming
- Loafing Shed
- Hay
- Pasture
Horse Facilities and Amenities
- Palpation Chute
- Horses Allowed On Property
- Corral
- Paddocks
- Tack Room
- Round Pen
- Arena
Utilities
- Forced Air Heating and Cooling System
- Humidifier
- Heating System Uses Propane
- Propane
- Well
- Tankless Water Heater
- Water Softener
- Septic Tank
- High Speed Internet
- Phone Available
Community Details
- No Home Owners Association
- Homestead Ranch Subdivision
Listing and Financial Details
- Exclusions: True beverage cooler in the house garage, Freezer in the garage, Decorative glass wheel in the barn, Budweiser carousel lighted sign, full length mirror in master bedroom hall, shelving in the basement, Texico sign in the Garage. Seller's Personal Property.
- Property held in a trust
- Assessor Parcel Number R0439008
Map
Home Values in the Area
Average Home Value in this Area
Tax History
| Year | Tax Paid | Tax Assessment Tax Assessment Total Assessment is a certain percentage of the fair market value that is determined by local assessors to be the total taxable value of land and additions on the property. | Land | Improvement |
|---|---|---|---|---|
| 2024 | $10,017 | $119,910 | $10,440 | $109,470 |
| 2023 | $10,129 | $119,910 | $10,440 | $109,470 |
| 2022 | $6,546 | $78,190 | $5,590 | $72,600 |
| 2021 | $6,834 | $78,190 | $5,590 | $72,600 |
| 2020 | $6,899 | $81,360 | $5,760 | $75,600 |
| 2019 | $6,932 | $81,360 | $5,760 | $75,600 |
| 2018 | $6,558 | $75,620 | $3,980 | $71,640 |
| 2017 | $5,789 | $71,690 | $3,980 | $67,710 |
| 2016 | $6,012 | $73,010 | $4,340 | $68,670 |
| 2015 | $6,149 | $73,010 | $4,340 | $68,670 |
| 2014 | $3,130 | $69,470 | $4,310 | $65,160 |
Property History
| Date | Event | Price | List to Sale | Price per Sq Ft |
|---|---|---|---|---|
| 11/26/2025 11/26/25 | For Sale | $5,000,000 | -- | $788 / Sq Ft |
Purchase History
| Date | Type | Sale Price | Title Company |
|---|---|---|---|
| Warranty Deed | $1,280,000 | Land Title Guarantee Company | |
| Warranty Deed | $215,000 | Land Title | |
| Deed | -- | -- | |
| Warranty Deed | $161,000 | -- |
Mortgage History
| Date | Status | Loan Amount | Loan Type |
|---|---|---|---|
| Previous Owner | $697,000 | Construction |
Source: REcolorado®
MLS Number: 6071988
APN: 2775-061-00-001
- 0 Tbd S State Highway 83 - 140 Acres Unit REC5737942
- 11200 S State Highway 83
- 10440 Lucas Ave
- 11613 Steele Ave
- 11675 Steele Ave
- 0000 Big Sky Trail Unit WP001
- 0 Big Sky Trail Unit LotWP001 14106978
- 02 E Cherry Creek Rd
- 10345 Little Moon Trail
- 11834 Cave Spring Rd
- Parcel 1 County Road 98
- 0 Unit 1
- Parcels 1 Unit 23 County Road 98
- 0 Parcel A Couny Road 98
- Parcel 2 County Road 98
- 11503 E Smith Rd
- Parcel 3 County Road 98
- 11771 E Smith Rd
- 7920 E Greenland Rd
- 19887 Kershaw Ct
- 615 Congressional Dr
- 1986 Shadow Creek Dr
- 235 Winding Meadow Way
- 1472 Glade Gulch Rd
- 2042 Rosette Ln
- 568 Yankee Boy Loop
- 568 Yankee Boy Lp
- 740 Sage Forest Ln
- 3910 Mighty Oaks St
- 3480 Cade Ct
- 868 Timber Lakes Grove
- 806 Century Ln
- 148 Vista Canyon Dr
- 199 Simmental Lp
- 734 Hillview Rd
- 115 Dunsinane Ln
- 300 Canvas Ridge Ave
- 2080 Oakcrest Cir
