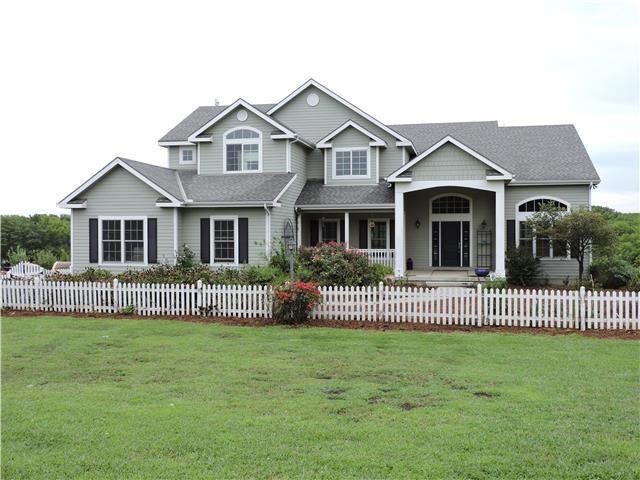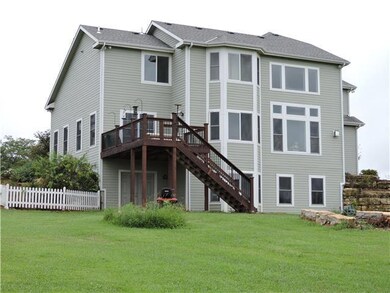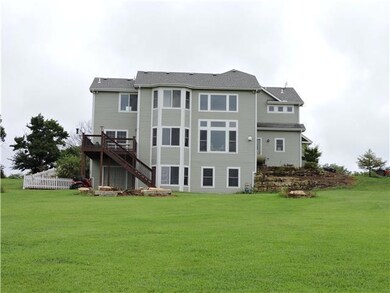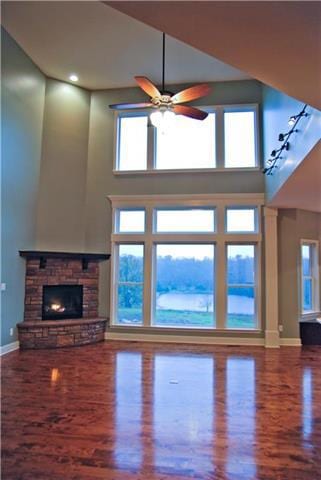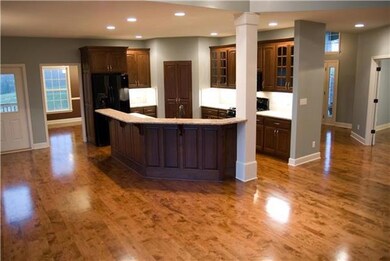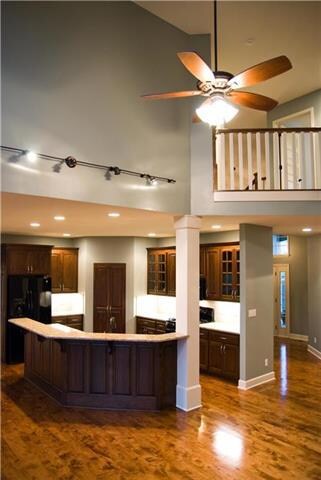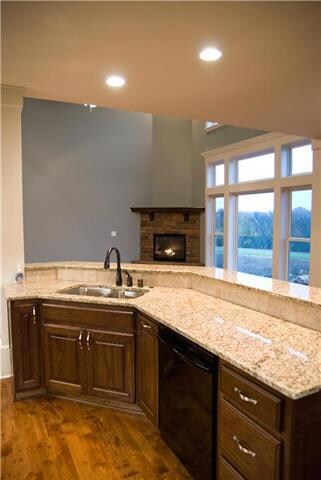
958 N 750th Rd Lawrence, KS 66047
Estimated Value: $692,685 - $843,000
Highlights
- Private Dock
- Contemporary Architecture
- Vaulted Ceiling
- Custom Closet System
- Wooded Lot
- Wood Flooring
About This Home
As of December 2016Beautifully constructed Apple Tree custom Built 2 story home. 4 bed 4 bath, 2 car garage. soaring ceilings with an abundance of windows. Full unfinished walkout basement. Sits on 9.7 acres but an additional 61 acres is also available with timber grass and a 2 acre stocked pond. There is a pear and apple orchard and a green house. Also nice chicken house. Great views and trails wind threw the property. Set back off the road. Very peaceful and serene . Interior pictures were taken as showcase pictures for Appletree homes.
Last Agent to Sell the Property
Stephens Real Estate License #SP000524554 Listed on: 08/17/2016

Home Details
Home Type
- Single Family
Est. Annual Taxes
- $4,770
Year Built
- Built in 2009
Lot Details
- 9.9 Acre Lot
- Wooded Lot
Parking
- 2 Car Attached Garage
- Garage Door Opener
Home Design
- Contemporary Architecture
- Frame Construction
- Composition Roof
- Wood Siding
Interior Spaces
- 3,087 Sq Ft Home
- Wet Bar: Hardwood, All Carpet
- Built-In Features: Hardwood, All Carpet
- Vaulted Ceiling
- Ceiling Fan: Hardwood, All Carpet
- Skylights
- Fireplace With Gas Starter
- Shades
- Plantation Shutters
- Drapes & Rods
- Mud Room
- Living Room with Fireplace
- Combination Kitchen and Dining Room
- Laundry Room
Kitchen
- Gas Oven or Range
- Dishwasher
- Kitchen Island
- Granite Countertops
- Laminate Countertops
- Wood Stained Kitchen Cabinets
- Disposal
Flooring
- Wood
- Wall to Wall Carpet
- Linoleum
- Laminate
- Stone
- Ceramic Tile
- Luxury Vinyl Plank Tile
- Luxury Vinyl Tile
Bedrooms and Bathrooms
- 4 Bedrooms
- Custom Closet System
- Cedar Closet: Hardwood, All Carpet
- Walk-In Closet: Hardwood, All Carpet
- Double Vanity
- Whirlpool Bathtub
- Bathtub with Shower
Unfinished Basement
- Walk-Out Basement
- Basement Fills Entire Space Under The House
Home Security
- Home Security System
- Fire and Smoke Detector
Outdoor Features
- Private Dock
- Enclosed patio or porch
Schools
- Broken Arrow Elementary School
- Lawrence High School
Utilities
- Zoned Heating and Cooling System
- Heat Pump System
- Septic Tank
Listing and Financial Details
- Assessor Parcel Number 023-163-08-0-00-00-001.02-0
Ownership History
Purchase Details
Home Financials for this Owner
Home Financials are based on the most recent Mortgage that was taken out on this home.Purchase Details
Home Financials for this Owner
Home Financials are based on the most recent Mortgage that was taken out on this home.Similar Homes in Lawrence, KS
Home Values in the Area
Average Home Value in this Area
Purchase History
| Date | Buyer | Sale Price | Title Company |
|---|---|---|---|
| Gardner Kimberly M | -- | Security 1St Title | |
| Higgins Kevin M | -- | Commerce Title |
Mortgage History
| Date | Status | Borrower | Loan Amount |
|---|---|---|---|
| Open | Gardner Kimberly M | $150,000 | |
| Open | Gardner Kimberly M | $396,000 | |
| Previous Owner | Higgins Kevin M | $384,000 |
Property History
| Date | Event | Price | Change | Sq Ft Price |
|---|---|---|---|---|
| 12/24/2016 12/24/16 | Sold | -- | -- | -- |
| 10/17/2016 10/17/16 | Pending | -- | -- | -- |
| 08/17/2016 08/17/16 | For Sale | $450,000 | -- | $146 / Sq Ft |
Tax History Compared to Growth
Tax History
| Year | Tax Paid | Tax Assessment Tax Assessment Total Assessment is a certain percentage of the fair market value that is determined by local assessors to be the total taxable value of land and additions on the property. | Land | Improvement |
|---|---|---|---|---|
| 2024 | $7,571 | $67,613 | $4,644 | $62,969 |
| 2023 | $7,594 | $65,443 | $4,550 | $60,893 |
| 2022 | $7,129 | $60,912 | $4,299 | $56,613 |
| 2021 | $6,098 | $50,772 | $4,231 | $46,541 |
| 2020 | $6,007 | $50,701 | $4,192 | $46,509 |
| 2019 | $5,710 | $48,245 | $4,062 | $44,183 |
| 2018 | $5,673 | $47,968 | $3,903 | $44,065 |
| 2017 | $5,629 | $47,210 | $3,774 | $43,436 |
| 2016 | $4,688 | $40,848 | $1,587 | $39,261 |
| 2015 | $4,770 | $40,830 | $1,569 | $39,261 |
| 2014 | $4,722 | $40,809 | $1,548 | $39,261 |
Agents Affiliated with this Home
-
Randy Russell

Seller's Agent in 2016
Randy Russell
Stephens Real Estate
(785) 331-7954
200 Total Sales
-
Anne Yates

Buyer's Agent in 2016
Anne Yates
ReeceNichols - Overland Park
(913) 669-2118
41 Total Sales
Map
Source: Heartland MLS
MLS Number: 2007456
APN: 023-163-08-0-00-00-001.02-0
- 878 E 750th Rd
- 724 E 715 Rd
- 11.77 Acres N 972 Rd
- 3AC ML N 972 Rd
- 20 Acres N 750 Rd
- 0 N 750 Rd Unit HMS2549757
- 000 E 1100 Rd
- 1173 N 1000 Rd
- 948 N 1050 Rd
- 1096 E 1000 Rd
- 1282 N 900 Rd
- 1005 N 1138 Rd
- 1027 N 1156 Rd
- 125 E 1296 Rd
- 125 Acres E 1296 Rd
- 1029 N 1156 Rd
- 000 E 550th Rd
- 552 N 900 Rd
- 148.2 Acres M/L E 1135 Rd
- 958 N 750th Rd
- 958 N 750th Rd
- 946 N 750th Rd
- 40 acres N 750th Rd
- 966 N 750th Rd
- 978 N 750th Rd
- 920 N 750th Rd
- 550 N 750th Rd
- 550 N 750th Rd
- 550 N 750th Rd
- 550 N 750th Rd
- 550 N 750th Rd
- 949 N 750th Rd
- 919 N 750th Rd
- 983 N 840th Rd
- 983 N 840 Rd
- 20.85 AC m/l E 1000 Rd
- 1050 E 1000 Rd
- LAND E 1000 Rd
- 000 E 1000 Rd
