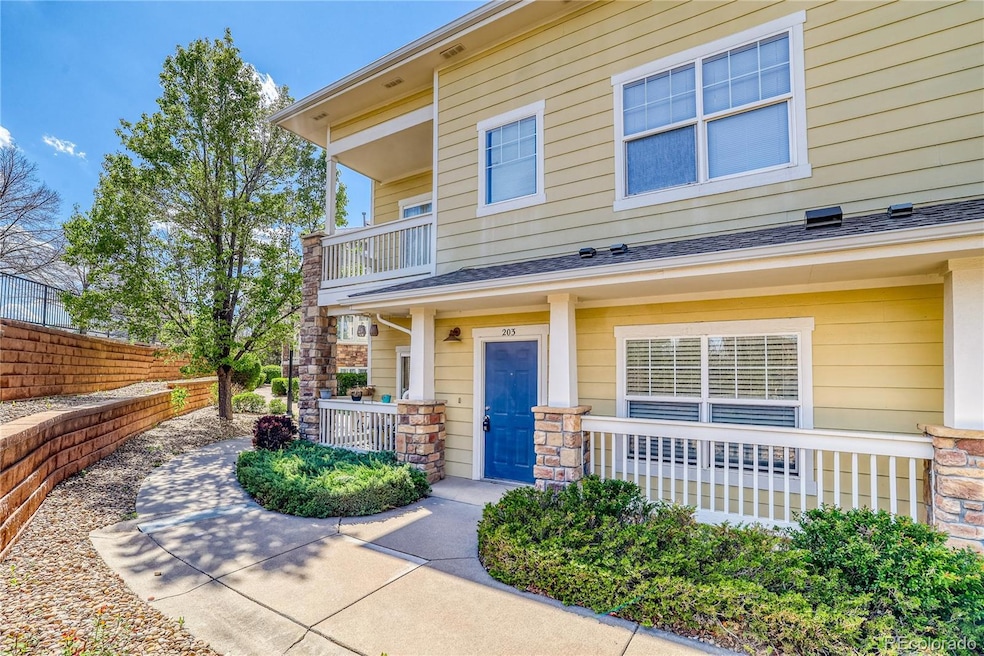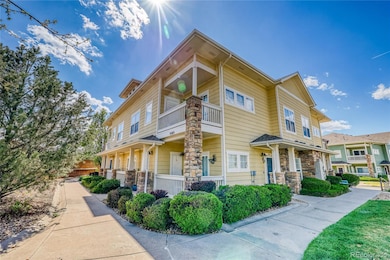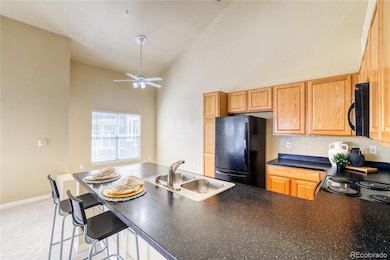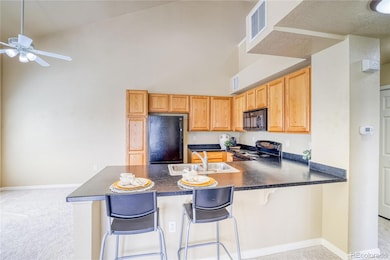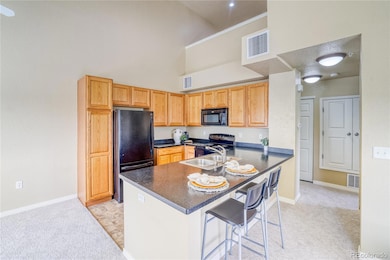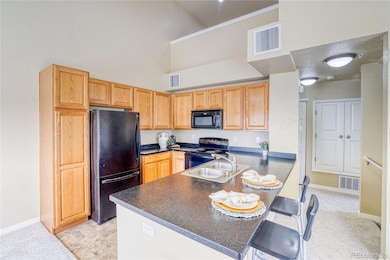9585 Pearl Cir Unit 203 Parker, CO 80134
Stonegate NeighborhoodEstimated payment $2,234/month
Highlights
- No Units Above
- Open Floorplan
- Deck
- Sierra Middle School Rated A-
- Clubhouse
- Contemporary Architecture
About This Home
Welcome to this light-filled gem in the Highlands at Stonegate! This 1-bedroom, 1-bath condo offers 1,069 square feet of thoughtfully designed living space. The open-concept great room flows into a modern kitchen with a breakfast bar and an adjacent eat-in space—perfect for casual meals, coffee chats, or hosting friends.
The primary bedroom is spacious and bright, with dramatic 20-foot lofted ceilings and large windows that fill the space with natural light. A generously sized walk-in closet offers plenty of storage—room for all seasons and then some. The full bathroom, located just off the hallway for convenient guest access, features double sinks, a large vanity, and a linen closet—combining style with everyday function.
Upstairs, a versatile loft space awaits your creativity: home office, cozy reading nook, yoga studio, or even a guest retreat. You’ll also love the in-unit laundry and deeded parking spot conveniently close to your front door.
Step out onto your private deck and take in views of the park—a peaceful, green backdrop to your day. The Highlands at Stonegate is a quiet, well-maintained community with access to pools, parks, tennis courts, and scenic trails. Plus, you’re just minutes from E-470, shopping, and dining.
**You will have access to all of the Stonegate pools, courts and amenities if you live here, you are NOT limited to what is available in the complex - you get it ALL!
Come take a look—you’re going to love it here.
Listing Agent
The Barrington Group Real Estate, Inc. Brokerage Email: anne@barringtongroupre.com,720-244-1308 License #040045521 Listed on: 05/09/2025
Property Details
Home Type
- Condominium
Est. Annual Taxes
- $2,423
Year Built
- Built in 2005 | Remodeled
Lot Details
- No Units Above
- No Units Located Below
- 1 Common Wall
- South Facing Home
HOA Fees
Parking
- 1 Parking Space
Home Design
- Contemporary Architecture
- Entry on the 1st floor
- Composition Roof
- Wood Siding
Interior Spaces
- 1,069 Sq Ft Home
- 2-Story Property
- Open Floorplan
- High Ceiling
- Ceiling Fan
- Great Room
- Dining Room
- Loft
- Carpet
Kitchen
- Oven
- Microwave
- Dishwasher
- Disposal
Bedrooms and Bathrooms
- 1 Main Level Bedroom
- 1 Full Bathroom
Laundry
- Laundry Room
- Dryer
- Washer
Outdoor Features
- Balcony
- Deck
- Covered Patio or Porch
Schools
- Mammoth Heights Elementary School
- Sierra Middle School
- Chaparral High School
Utilities
- Forced Air Heating and Cooling System
- Natural Gas Connected
- Gas Water Heater
- High Speed Internet
- Cable TV Available
Listing and Financial Details
- Assessor Parcel Number R0459993
Community Details
Overview
- Association fees include ground maintenance, maintenance structure, recycling, snow removal, trash
- 4 Units
- M&M Property Management Association, Phone Number (866) 611-5864
- Stonegate Village Association, Phone Number (303) 224-0004
- Low-Rise Condominium
- Highlands At Stonegate Subdivision
Amenities
- Community Garden
- Clubhouse
Recreation
- Tennis Courts
- Community Playground
- Community Pool
- Community Spa
- Park
Pet Policy
- Dogs and Cats Allowed
Map
Home Values in the Area
Average Home Value in this Area
Tax History
| Year | Tax Paid | Tax Assessment Tax Assessment Total Assessment is a certain percentage of the fair market value that is determined by local assessors to be the total taxable value of land and additions on the property. | Land | Improvement |
|---|---|---|---|---|
| 2024 | $2,463 | $22,560 | -- | $22,560 |
| 2023 | $2,481 | $22,560 | $0 | $22,560 |
| 2022 | $2,163 | $16,340 | $0 | $16,340 |
| 2021 | $2,242 | $16,340 | $0 | $16,340 |
| 2020 | $2,109 | $15,770 | $1,430 | $14,340 |
| 2019 | $2,114 | $15,770 | $1,430 | $14,340 |
| 2018 | $1,742 | $12,880 | $1,440 | $11,440 |
| 2017 | $1,662 | $12,880 | $1,440 | $11,440 |
| 2016 | $1,474 | $11,450 | $1,590 | $9,860 |
| 2015 | $1,497 | $11,450 | $1,590 | $9,860 |
| 2014 | $1,238 | $8,670 | $1,590 | $7,080 |
Property History
| Date | Event | Price | Change | Sq Ft Price |
|---|---|---|---|---|
| 09/01/2025 09/01/25 | Price Changed | $314,900 | -2.8% | $295 / Sq Ft |
| 05/31/2025 05/31/25 | Price Changed | $324,000 | -1.5% | $303 / Sq Ft |
| 05/09/2025 05/09/25 | For Sale | $329,000 | -- | $308 / Sq Ft |
Purchase History
| Date | Type | Sale Price | Title Company |
|---|---|---|---|
| Interfamily Deed Transfer | -- | None Available | |
| Warranty Deed | $250,000 | First American | |
| Warranty Deed | $247,900 | Fidelity National Title | |
| Warranty Deed | $225,000 | Land Title Guarantee Co | |
| Warranty Deed | $195,000 | -- | |
| Warranty Deed | $195,000 | Colorado Escrow & Title | |
| Warranty Deed | $140,000 | Equity Title | |
| Warranty Deed | $149,000 | Heritage Title | |
| Interfamily Deed Transfer | -- | Chicago Title Co | |
| Interfamily Deed Transfer | -- | None Available | |
| Quit Claim Deed | -- | None Available | |
| Warranty Deed | $120,175 | Land Title Guarantee Company | |
| Warranty Deed | $131,335 | Land Title | |
| Warranty Deed | $124,402 | Land Title Guarantee Company | |
| Warranty Deed | $151,490 | -- |
Mortgage History
| Date | Status | Loan Amount | Loan Type |
|---|---|---|---|
| Open | $242,500 | New Conventional | |
| Previous Owner | $240,463 | New Conventional | |
| Previous Owner | $112,000 | Unknown | |
| Previous Owner | $146,301 | FHA | |
| Previous Owner | $120,175 | Unknown | |
| Previous Owner | $105,068 | Fannie Mae Freddie Mac | |
| Previous Owner | $111,000 | FHA | |
| Previous Owner | $121,100 | Unknown | |
| Closed | $30,300 | No Value Available |
Source: REcolorado®
MLS Number: 8799375
APN: 2233-084-01-001
- 9551 Pearl Cir Unit 202
- 9531 Pearl Cir Unit 203
- 9479 Ashbury Cir Unit 201
- 9397 Las Ramblas Ct Unit C
- 9370 Las Ramblas Ct Unit G
- 9370 Las Ramblas Ct Unit R
- 9350 Amison Cir Unit 103
- 9343 Amison Cir Unit 101
- 9363 Amison Cir Unit 106
- 16841 Askins Loop Unit 202
- 16841 Askins Loop Unit 105
- 16351 Askins Loop
- 9390 Accord Ln Unit 105
- 16860 Askins Loop Unit 301
- 16860 Askins Loop Unit 102
- 9306 Amison Cir Unit 103
- 9835 Centre Cir
- 17161 E Dewberry Dr
- 9311 Amison Cir Unit 204
- 9315 Amison Cir Unit 106
- 9514 Pearl Cir
- 9574 Keystone Trail Unit ID1045089P
- 9355 Amison Cir Unit 104
- 9318 Las Ramblas Ct Unit H
- 9570 Accord Ln Unit 205
- 17083 E Rosebay Cir
- 16881 Askins Loop Unit 307
- 16950 Carlson Dr
- 17125 Carlson Dr
- 15982 Longford Dr
- 9551 Longford Way
- 16241 Bluebonnet Dr
- 17302 E Pondlilly Dr
- 15979 Rock Crystal Dr
- 15907 Rock Crystal Dr
- 17297 Wilde Ave Unit 107
- 9142 Lodestar Ln Unit 308
- 17520 Nature Walk Trail Unit 201
- 17565 Pine Ln
- 9002 Winding Gln Ln
