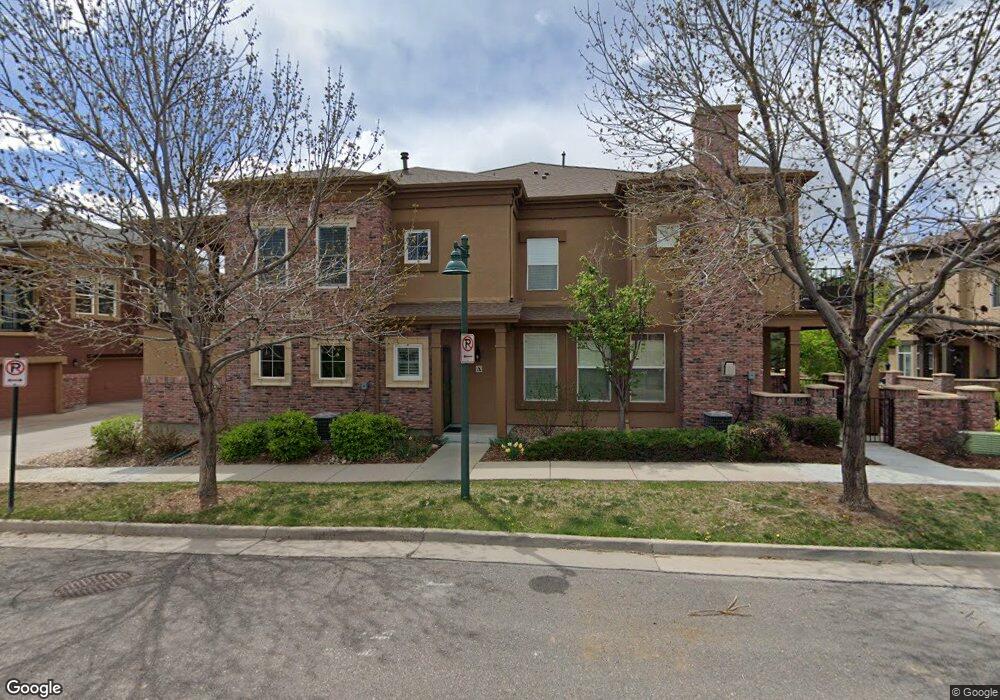9589 Cedarhurst Ln Unit B Littleton, CO 80129
Westridge NeighborhoodEstimated Value: $584,124 - $598,000
3
Beds
3
Baths
1,699
Sq Ft
$348/Sq Ft
Est. Value
About This Home
This home is located at 9589 Cedarhurst Ln Unit B, Littleton, CO 80129 and is currently estimated at $591,031, approximately $347 per square foot. 9589 Cedarhurst Ln Unit B is a home located in Douglas County with nearby schools including Eldorado Elementary School, Ranch View Middle School, and Thunderridge High School.
Ownership History
Date
Name
Owned For
Owner Type
Purchase Details
Closed on
Oct 23, 2020
Sold by
Andersen Marissa N
Bought by
Robert B Barr Revocable Trust
Current Estimated Value
Purchase Details
Closed on
Jul 10, 2015
Sold by
Klemp Michael David and Klemp Amy Yvette
Bought by
Andersen Marissa N
Home Financials for this Owner
Home Financials are based on the most recent Mortgage that was taken out on this home.
Original Mortgage
$147,500
Interest Rate
3.87%
Mortgage Type
Adjustable Rate Mortgage/ARM
Purchase Details
Closed on
Jun 18, 2010
Sold by
Dumcum Robert L and Dumcum Judith A
Bought by
Klemp Michael David and Klemp Amy Yvette
Home Financials for this Owner
Home Financials are based on the most recent Mortgage that was taken out on this home.
Original Mortgage
$201,600
Interest Rate
3.5%
Mortgage Type
New Conventional
Purchase Details
Closed on
Dec 19, 2005
Sold by
Shea Homes Lp
Bought by
Dumcum Robert L and Dumcum Judith A
Home Financials for this Owner
Home Financials are based on the most recent Mortgage that was taken out on this home.
Original Mortgage
$169,150
Interest Rate
6.3%
Mortgage Type
Fannie Mae Freddie Mac
Create a Home Valuation Report for This Property
The Home Valuation Report is an in-depth analysis detailing your home's value as well as a comparison with similar homes in the area
Home Values in the Area
Average Home Value in this Area
Purchase History
| Date | Buyer | Sale Price | Title Company |
|---|---|---|---|
| Robert B Barr Revocable Trust | $450,000 | Land Title Guarantee Co | |
| Andersen Marissa N | $347,500 | Guardian Title | |
| Klemp Michael David | $252,000 | Chicago Title Co | |
| Dumcum Robert L | $251,234 | Fahtco |
Source: Public Records
Mortgage History
| Date | Status | Borrower | Loan Amount |
|---|---|---|---|
| Previous Owner | Andersen Marissa N | $147,500 | |
| Previous Owner | Klemp Michael David | $201,600 | |
| Previous Owner | Dumcum Robert L | $169,150 |
Source: Public Records
Tax History Compared to Growth
Tax History
| Year | Tax Paid | Tax Assessment Tax Assessment Total Assessment is a certain percentage of the fair market value that is determined by local assessors to be the total taxable value of land and additions on the property. | Land | Improvement |
|---|---|---|---|---|
| 2024 | $3,449 | $40,280 | -- | $40,280 |
| 2023 | $3,442 | $40,280 | $0 | $40,280 |
| 2022 | $2,744 | $30,040 | $0 | $30,040 |
| 2021 | $2,854 | $30,040 | $0 | $30,040 |
| 2020 | $2,726 | $29,390 | $1,430 | $27,960 |
| 2019 | $2,736 | $29,390 | $1,430 | $27,960 |
| 2018 | $2,577 | $27,270 | $1,440 | $25,830 |
| 2017 | $2,347 | $27,270 | $1,440 | $25,830 |
Source: Public Records
Map
Nearby Homes
- 681 W Burgundy A St Unit A
- 9496 Elmhurst Ln Unit A
- 601 W Burgundy St Unit B
- 274 W Willowick Cir
- 781 Rockhurst Dr Unit A
- 9424 Ridgeline Blvd Unit I
- 900 Elmhurst Dr Unit B
- 907 Riddlewood Ln
- 1144 Rockhurst Dr Unit 202
- 1144 Rockhurst Dr Unit 306
- 1221 Braewood Ave
- 1225 Mulberry Ln
- 1062 Timbervale Trail
- 1104 W Timbervale Trail
- 1086 Thornbury Place
- 1325 Carlyle Park Cir
- 1359 Carlyle Park Cir
- 1281 Riddlewood Rd
- 9750 Red Oakes Dr
- 9994 Clyde Cir
- 9589 Cedarhurst Ln Unit C
- 9589 Cedarhurst Ln Unit A
- 9599 Cedarhurst Ln Unit A
- 9599 Cedarhurst Ln Unit C
- 9599 Cedarhurst Ln Unit B
- 485 Elmhurst Way Unit C
- 485 Elmhurst Way Unit A
- 665 W Burgundy St
- 665 W Burgundy St Unit A
- 665 W Burgundy St Unit C
- 665 W Burgundy St Unit B
- 657 W Burgundy St Unit B
- 9581 Cedarhurst Ln Unit B
- 9581 Cedarhurst Ln
- 9581 Cedarhurst Ln Unit A
- 9581 Cedarhurst Ln Unit C
- 681 W Burgundy St Unit C
- 681 W Burgundy St Unit A
- 681 W Burgundy St Unit B
- 673 W Burgundy St Unit A
