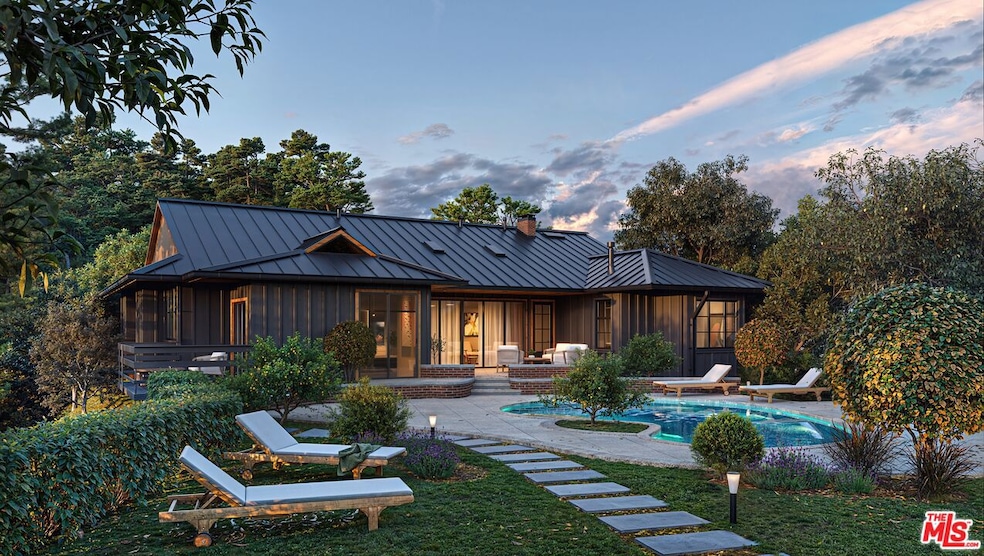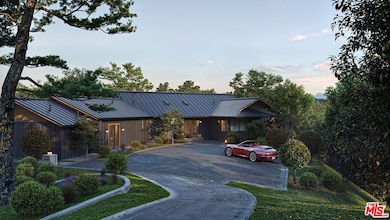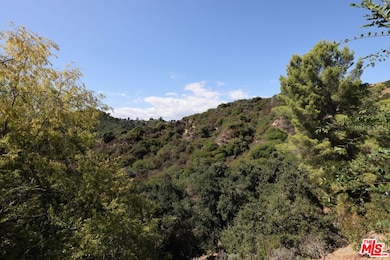9595 Lime Orchard Rd Beverly Hills, CA 90210
Beverly Crest NeighborhoodEstimated payment $37,642/month
Highlights
- In Ground Pool
- View of Trees or Woods
- Vaulted Ceiling
- West Hollywood Elementary School Rated A-
- 0.93 Acre Lot
- Wood Flooring
About This Home
A rare opportunity to renovate a single-story ranch-style farmhouse behind the gates of one of Los Angeles' most exclusive celebrity enclaves: Hidden Valley Estates. Situated at the end of a private road within the coveted 24-hour guard-gated community, this expansive 40,000+ square-foot lot offers direct access to the tranquil beauty of Franklin Canyon Park. The existing home features vaulted ceilings, an ideal floor plan, pool, sport court, and unobstructed canyon views. Set among $10-25mm estates in the area, this charming home is ripe with potential and provides the ideal canvas to reimagine and customize a home that meets your personal vision. With its exceptional privacy, scale, and setting, this property invites you to transform one of Beverly Hills' most coveted addresses into a signature home curated to reflect your personal taste, lifestyle, and design vision.
Home Details
Home Type
- Single Family
Year Built
- Built in 1953
Lot Details
- 0.93 Acre Lot
- Lot Dimensions are 217x175
- Gated Home
- Tear Down
- Property is zoned LARE20
Property Views
- Woods
- Canyon
- Mountain
- Hills
- Park or Greenbelt
Home Design
- Fixer Upper
Interior Spaces
- 2,468 Sq Ft Home
- 1-Story Property
- Vaulted Ceiling
- Living Room
- Dining Room
- Den
- Walk-In Pantry
- Laundry Room
Flooring
- Wood
- Brick
Bedrooms and Bathrooms
- 3 Bedrooms
- Walk-In Closet
- Powder Room
- 2 Full Bathrooms
Parking
- 2 Parking Spaces
- Driveway
Pool
- In Ground Pool
Community Details
- No Home Owners Association
- Security Service
Listing and Financial Details
- Assessor Parcel Number 4387-004-012
Map
Home Values in the Area
Average Home Value in this Area
Tax History
| Year | Tax Paid | Tax Assessment Tax Assessment Total Assessment is a certain percentage of the fair market value that is determined by local assessors to be the total taxable value of land and additions on the property. | Land | Improvement |
|---|---|---|---|---|
| 2025 | $79,285 | $6,685,610 | $5,348,488 | $1,337,122 |
| 2024 | $79,285 | $6,554,520 | $5,243,616 | $1,310,904 |
| 2023 | $77,728 | $6,426,000 | $5,140,800 | $1,285,200 |
| 2022 | $3,734 | $269,330 | $154,303 | $115,027 |
| 2021 | $3,676 | $264,050 | $151,278 | $112,772 |
| 2019 | $3,511 | $256,220 | $146,792 | $109,428 |
| 2018 | $3,347 | $251,197 | $143,914 | $107,283 |
| 2016 | $3,149 | $241,445 | $138,327 | $103,118 |
| 2015 | $3,106 | $237,820 | $136,250 | $101,570 |
| 2014 | $3,140 | $233,163 | $133,582 | $99,581 |
Property History
| Date | Event | Price | List to Sale | Price per Sq Ft | Prior Sale |
|---|---|---|---|---|---|
| 07/07/2025 07/07/25 | For Sale | $5,900,000 | -6.3% | $2,391 / Sq Ft | |
| 06/15/2022 06/15/22 | Sold | $6,300,000 | -3.1% | $2,553 / Sq Ft | View Prior Sale |
| 04/27/2022 04/27/22 | Pending | -- | -- | -- | |
| 04/15/2022 04/15/22 | For Sale | $6,500,000 | -- | $2,634 / Sq Ft |
Purchase History
| Date | Type | Sale Price | Title Company |
|---|---|---|---|
| Interfamily Deed Transfer | -- | None Available |
Source: The MLS
MLS Number: 25561493
APN: 4387-004-012
- 2859 Coldwater Canyon Dr
- 9577 Lime Orchard Rd
- 9455 Eden Dr
- 9520 Hidden Valley Rd
- 2468 Coldwater Canyon Dr
- 12000 Crest Ct
- 2430 Coldwater Canyon Dr
- 9466 Hidden Valley Place
- 12090 Summit Cir
- 12145 Summit Ct
- 12417 Mulholland Dr
- 3027 Franklin Canyon Dr
- 3035 Lake Glen Dr
- 3140 Coldwater Canyon Ave
- 2505 Bowmont Dr
- 2401 Bowmont Dr
- 2268 Betty Ln
- 2870 & 2860 Beverly Dr
- 2250 Betty Ln
- 2320 Bowmont Dr
- 9476 Hidden Valley Place
- 2630 Eden Place
- 9466 Hidden Valley Place
- 12140 Summit Ct
- 9596 Shirley Ln
- 12021 Talus Place
- 12417 Mulholland Dr
- 8 Beverly Ridge Terrace
- 3100 Coldwater Canyon Ave
- 3140 Coldwater Canyon Ave
- 12751 Mulholland Dr
- 9559 Sherwood Forest Ln
- 2358 Kimridge Rd
- 9305 Hazen Dr
- 9161 Hazen Dr
- 3375 Coldwater Canyon Ave
- 2121 El Roble Ln
- 2221 Bowmont Dr
- 54 Beverly Park Way
- 2500 Briarcrest Rd







