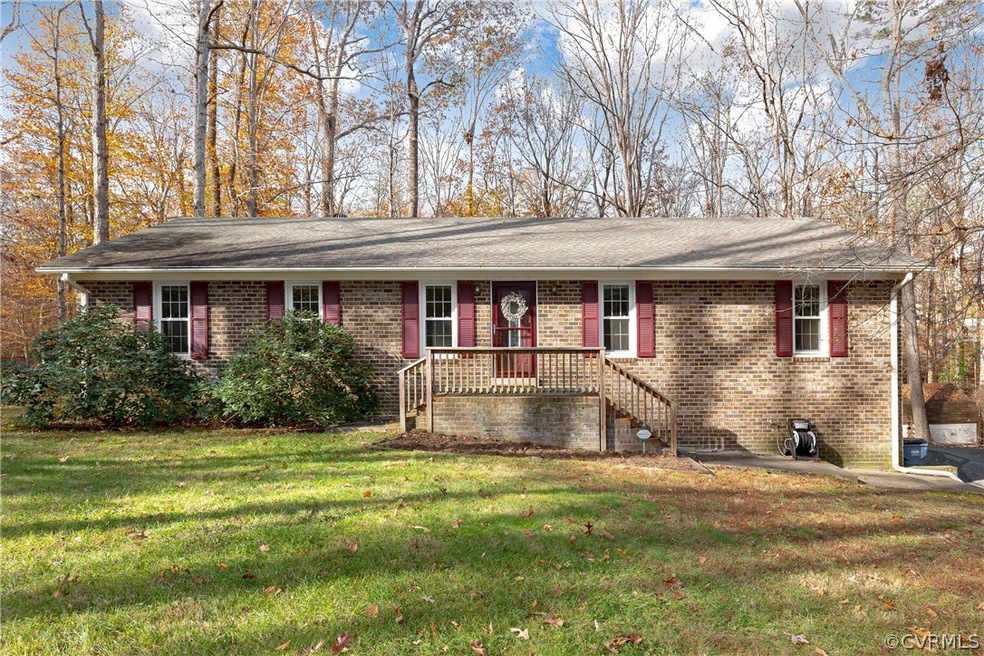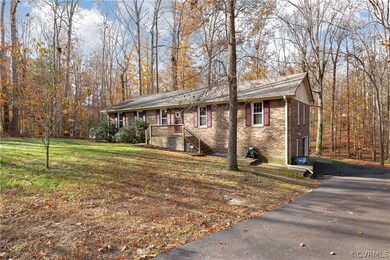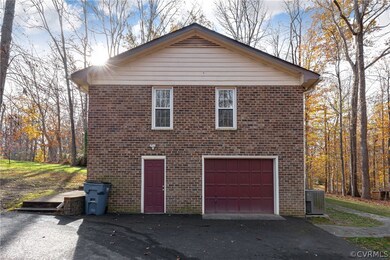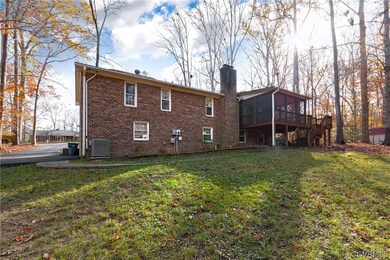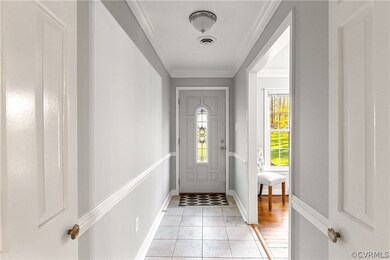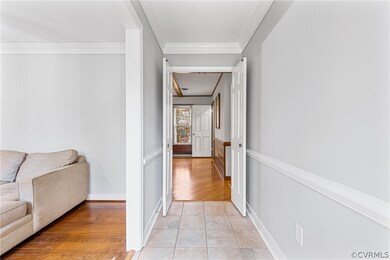
9600 Old Chestnut Dr Midlothian, VA 23112
South Chesterfield County NeighborhoodHighlights
- Deck
- Wood Flooring
- Separate Formal Living Room
- Alberta Smith Elementary School Rated A-
- 2 Fireplaces
- Granite Countertops
About This Home
As of January 2023Welcome to 9600 Old Chestnut Dr! This well maintained brick rancher is absolutely perfect for someone looking for 1st floor living, a massive basement & a large acre+ lot. As you enter through the front, you will find the formal living room & formal dining room w. hardwood floors & tons of natural light. Beyond the formal dining room is the spacious kitchen w. granite counters, ceramic tile floors, tile subway backsplash, breakfast bar & abundant cabinet/counter space. The family room is open to the kitchen & features a cozy wood burning fireplace, exposed beams, and wood floors. Just off the family room/kitchen is the massive screened in porch/deck (15x11) overlooking your private backyard. Down the main hall you will find the hall bath, 2 bedrooms, and the primary w/ en-suite. Don't forget to check out the finished basement w/ fireplace, 1/2 bath, access to the garage/workshop, & huge wet bar! There is a voluntary membership available to the pool at the Clover Hill Farms Recreation Association.
Last Agent to Sell the Property
Long & Foster REALTORS Brokerage Phone: 804-317-9062 License #0225207341 Listed on: 11/16/2022

Last Buyer's Agent
Patrick Duffy
RVA Realty, Inc License #0225251418

Home Details
Home Type
- Single Family
Est. Annual Taxes
- $2,821
Year Built
- Built in 1974
Lot Details
- 1.34 Acre Lot
- Property has an invisible fence for dogs
- Zoning described as R15
Parking
- 1 Car Attached Garage
- Basement Garage
- Oversized Parking
- Driveway
Home Design
- Brick Exterior Construction
- Frame Construction
- Shingle Roof
- Composition Roof
Interior Spaces
- 2,459 Sq Ft Home
- 1-Story Property
- Ceiling Fan
- 2 Fireplaces
- Wood Burning Fireplace
- Fireplace Features Masonry
- French Doors
- Separate Formal Living Room
- Workshop
- Screened Porch
- Basement
- Interior Basement Entry
- Granite Countertops
Flooring
- Wood
- Carpet
- Ceramic Tile
Bedrooms and Bathrooms
- 3 Bedrooms
- En-Suite Primary Bedroom
Outdoor Features
- Deck
- Shed
Schools
- Alberta Smith Elementary School
- Bailey Bridge Middle School
- Manchester High School
Utilities
- Central Air
- Heat Pump System
- Well
- Water Heater
- Septic Tank
Community Details
- Clover Hill Farms Subdivision
Listing and Financial Details
- Tax Lot 12
- Assessor Parcel Number 736-66-54-95-000-000
Ownership History
Purchase Details
Purchase Details
Home Financials for this Owner
Home Financials are based on the most recent Mortgage that was taken out on this home.Purchase Details
Home Financials for this Owner
Home Financials are based on the most recent Mortgage that was taken out on this home.Purchase Details
Home Financials for this Owner
Home Financials are based on the most recent Mortgage that was taken out on this home.Purchase Details
Home Financials for this Owner
Home Financials are based on the most recent Mortgage that was taken out on this home.Similar Homes in Midlothian, VA
Home Values in the Area
Average Home Value in this Area
Purchase History
| Date | Type | Sale Price | Title Company |
|---|---|---|---|
| Gift Deed | -- | None Listed On Document | |
| Bargain Sale Deed | $372,500 | Fidelity National Title | |
| Deed | -- | Tluchak Redwood & Culbertson P | |
| Warranty Deed | $267,500 | Attorney | |
| Warranty Deed | $134,500 | -- |
Mortgage History
| Date | Status | Loan Amount | Loan Type |
|---|---|---|---|
| Previous Owner | $386,000 | New Conventional | |
| Previous Owner | $296,700 | New Conventional | |
| Previous Owner | $254,125 | New Conventional | |
| Previous Owner | $161,750 | New Conventional | |
| Previous Owner | $16,000 | Credit Line Revolving | |
| Previous Owner | $155,800 | New Conventional | |
| Previous Owner | $115,000 | New Conventional |
Property History
| Date | Event | Price | Change | Sq Ft Price |
|---|---|---|---|---|
| 01/13/2023 01/13/23 | Sold | $372,500 | +0.7% | $151 / Sq Ft |
| 12/27/2022 12/27/22 | Pending | -- | -- | -- |
| 12/11/2022 12/11/22 | Price Changed | $369,950 | -5.1% | $150 / Sq Ft |
| 11/16/2022 11/16/22 | For Sale | $389,950 | +45.8% | $159 / Sq Ft |
| 07/09/2019 07/09/19 | Sold | $267,500 | -0.6% | $108 / Sq Ft |
| 06/01/2019 06/01/19 | Pending | -- | -- | -- |
| 05/29/2019 05/29/19 | For Sale | $269,000 | -- | $109 / Sq Ft |
Tax History Compared to Growth
Tax History
| Year | Tax Paid | Tax Assessment Tax Assessment Total Assessment is a certain percentage of the fair market value that is determined by local assessors to be the total taxable value of land and additions on the property. | Land | Improvement |
|---|---|---|---|---|
| 2025 | $3,531 | $393,900 | $76,100 | $317,800 |
| 2024 | $3,531 | $370,900 | $73,100 | $297,800 |
| 2023 | $3,053 | $335,500 | $73,100 | $262,400 |
| 2022 | $2,821 | $306,600 | $62,100 | $244,500 |
| 2021 | $2,595 | $266,200 | $58,100 | $208,100 |
| 2020 | $2,466 | $252,700 | $56,100 | $196,600 |
| 2019 | $2,147 | $226,000 | $55,800 | $170,200 |
| 2018 | $2,159 | $223,900 | $53,800 | $170,100 |
| 2017 | $2,141 | $217,800 | $53,800 | $164,000 |
| 2016 | $1,989 | $207,200 | $53,800 | $153,400 |
| 2015 | $1,942 | $199,700 | $53,800 | $145,900 |
| 2014 | $1,852 | $190,300 | $53,800 | $136,500 |
Agents Affiliated with this Home
-
Sean Carlton

Seller's Agent in 2023
Sean Carlton
Long & Foster
(804) 317-9062
1 in this area
92 Total Sales
-
P
Buyer's Agent in 2023
Patrick Duffy
RVA Realty, Inc
-
Jenny Maraghy

Seller's Agent in 2019
Jenny Maraghy
Compass
(804) 405-7337
3 in this area
897 Total Sales
-
Cathy Dyer

Seller Co-Listing Agent in 2019
Cathy Dyer
Joyner Fine Properties
(804) 240-3592
1 in this area
72 Total Sales
Map
Source: Central Virginia Regional MLS
MLS Number: 2230649
APN: 736-66-54-95-000-000
- 9330 Raven Wing Dr
- 13513 Pinstone Ct
- 12900 Spring Run Rd
- 12919 Penny Ln
- 13111 Deerpark Dr
- 9013 Bailey Hill Rd
- 8949 Hollow Oak Dr
- 12308 Penny Bridge Dr
- 12306 Hollow Oak Terrace
- 13241 Bailey Bridge Rd
- 7700 Secretariat Dr
- 13100 Spring Trace Place
- 7707 Northern Dancer Ct
- 13630 Winning Colors Ln
- 9400 Kinnerton Dr
- 9913 Craftsbury Dr
- 10001 Craftsbury Dr
- 7503 Native Dancer Dr
- 13019 Fieldfare Dr
- 13030 Fieldfare Dr
