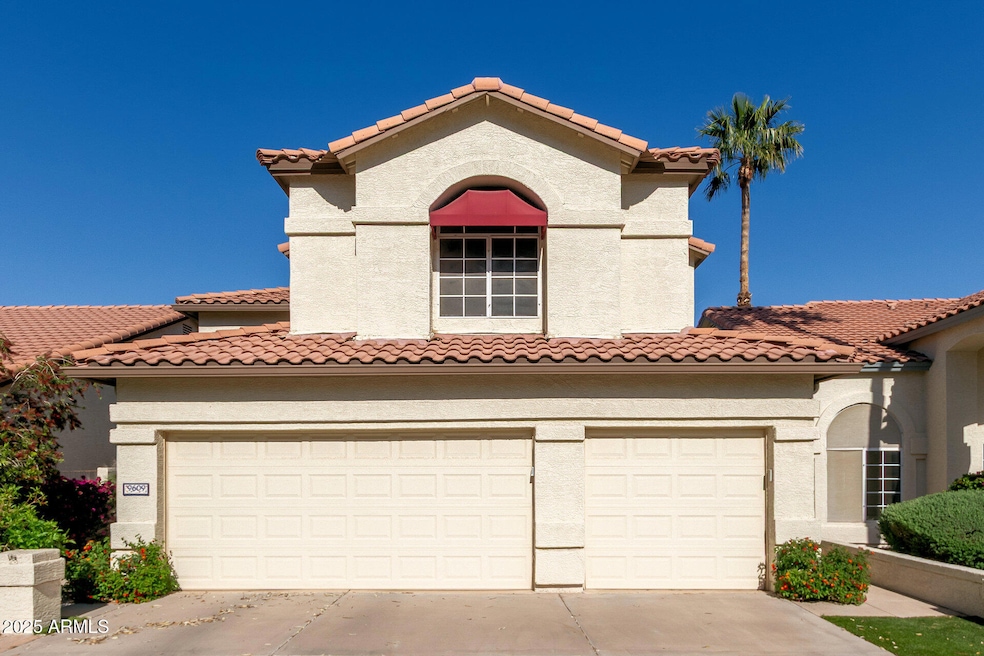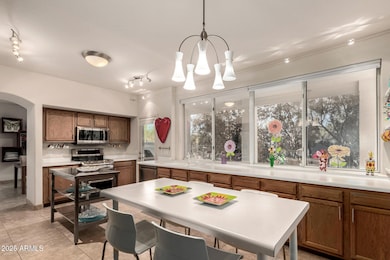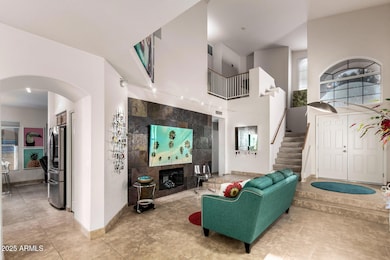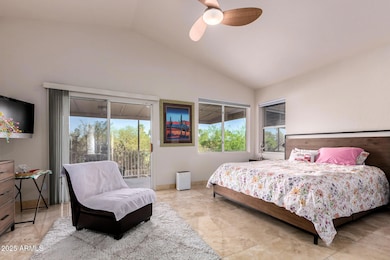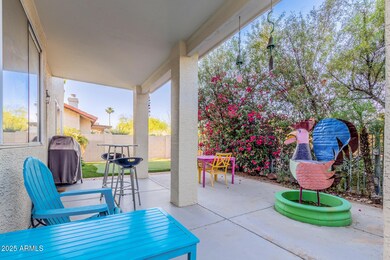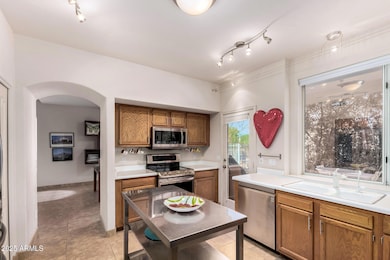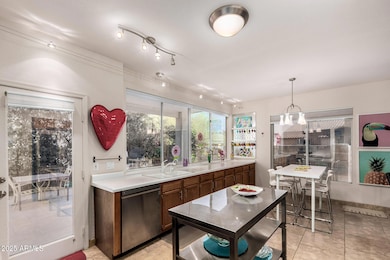9609 S 50th St Phoenix, AZ 85044
Ahwatukee NeighborhoodEstimated payment $3,473/month
Highlights
- On Golf Course
- Vaulted Ceiling
- Private Yard
- Family Room with Fireplace
- Furnished
- Heated Community Pool
About This Home
SELLER IS OFFERING A $10,000 CONCESSION FOR THE BUYER AND SELLING FULLY FURNISHED! Nestled within the prestigious Arizona Grand Resort, this meticulously maintained, 2,483 sq ft home on the 9th hole seamlessly blends luxury and serenity. This furnished 4-bed, 3-bath residence with a 3-car garage is move-in ready. The foyer welcomes you with soaring ceilings opening to a light-filled living area featuring a stunning two-sided fireplace. The bright, spacious kitchen boasts stainless steel appliances, ample cabinetry & motorized blinds for effortless style. Enjoy modern upgrades like a central vacuum system, newer A/C (2021), newer roof (2019) and fresh carpeting throughout. The primary suite offers a serene oasis with an ensuite and walk-in closet (customized by Classy Closets for maximum SELLER IS OFFERING A $10,000 CONCESSION FOR THE BUYER AND SELLING FULLY FURNISHED! Nestled within the prestigious Arizona Grand Resort, this meticulously maintained, 2,483 sq ft home on the 9th hole seamlessly blends luxury and serenity. This furnished 4-bed, 3-bath residence with a 3-car garage is move-in ready. The foyer welcomes you with soaring ceilings opening to a light-filled living area featuring a stunning two-sided fireplace. The bright, spacious kitchen boasts stainless steel appliances, ample cabinetry & motorized blinds for effortless style. Enjoy modern upgrades like a central vacuum system, newer A/C (2021), newer roof (2019) and fresh carpeting throughout. The primary suite offers a serene oasis with an ensuite and walk-in closet (customized by Classy Closets for maximum storage) while three spacious guest bedrooms and two additional baths ensure comfort and versatility. The tranquil backyard is perfect for morning coffee or al fresco dining. Resort amenities elevate your lifestyle with access to a golf course, three community pools (including a heated pool within walking distance), and hiking/biking trails. Centrally located near major freeways, Sky Harbor Airport, top-tier education, healthcare, dining, and entertainment, this furnished, turnkey home is a rare gem!
Home Details
Home Type
- Single Family
Est. Annual Taxes
- $3,392
Year Built
- Built in 1994
Lot Details
- 4,278 Sq Ft Lot
- On Golf Course
- Block Wall Fence
- Artificial Turf
- Front and Back Yard Sprinklers
- Sprinklers on Timer
- Private Yard
HOA Fees
- $192 Monthly HOA Fees
Parking
- 3 Car Garage
- 2 Open Parking Spaces
- Garage Door Opener
Home Design
- Wood Frame Construction
- Tile Roof
- Stucco
Interior Spaces
- 2,483 Sq Ft Home
- 2-Story Property
- Central Vacuum
- Furnished
- Vaulted Ceiling
- Two Way Fireplace
- Double Pane Windows
- Tinted Windows
- Solar Screens
- Family Room with Fireplace
- 2 Fireplaces
- Living Room with Fireplace
Kitchen
- Eat-In Kitchen
- Built-In Microwave
Flooring
- Floors Updated in 2023
- Carpet
- Tile
Bedrooms and Bathrooms
- 4 Bedrooms
- 3 Bathrooms
- Dual Vanity Sinks in Primary Bathroom
Outdoor Features
- Balcony
- Covered Patio or Porch
Schools
- Kyrene De Las Lomas Elementary School
- Kyrene Centennial Middle School
- Mountain Pointe High School
Utilities
- Cooling System Updated in 2021
- Central Air
- Heating Available
Listing and Financial Details
- Tax Lot 1813
- Assessor Parcel Number 301-41-538
Community Details
Overview
- Association fees include ground maintenance, street maintenance, trash
- First Service Reside Association, Phone Number (480) 551-4300
- Built by Blanford
- Pointe South Mountain Unit 8 Subdivision
Recreation
- Golf Course Community
- Tennis Courts
- Community Playground
- Heated Community Pool
- Community Spa
- Bike Trail
Map
Home Values in the Area
Average Home Value in this Area
Tax History
| Year | Tax Paid | Tax Assessment Tax Assessment Total Assessment is a certain percentage of the fair market value that is determined by local assessors to be the total taxable value of land and additions on the property. | Land | Improvement |
|---|---|---|---|---|
| 2025 | $3,495 | $38,908 | -- | -- |
| 2024 | $3,320 | $37,056 | -- | -- |
| 2023 | $3,320 | $43,610 | $8,720 | $34,890 |
| 2022 | $3,161 | $35,130 | $7,020 | $28,110 |
| 2021 | $3,298 | $32,010 | $6,400 | $25,610 |
| 2020 | $3,435 | $32,570 | $6,510 | $26,060 |
| 2019 | $3,372 | $31,450 | $6,290 | $25,160 |
| 2018 | $3,311 | $31,050 | $6,210 | $24,840 |
| 2017 | $3,160 | $31,800 | $6,360 | $25,440 |
| 2016 | $3,203 | $31,920 | $6,380 | $25,540 |
| 2015 | $2,867 | $29,070 | $5,810 | $23,260 |
Property History
| Date | Event | Price | List to Sale | Price per Sq Ft |
|---|---|---|---|---|
| 11/17/2025 11/17/25 | Price Changed | $579,000 | -3.3% | $233 / Sq Ft |
| 09/29/2025 09/29/25 | Price Changed | $599,000 | -2.6% | $241 / Sq Ft |
| 07/30/2025 07/30/25 | Price Changed | $615,000 | -0.8% | $248 / Sq Ft |
| 07/29/2025 07/29/25 | For Sale | $620,000 | 0.0% | $250 / Sq Ft |
| 07/28/2025 07/28/25 | Off Market | $620,000 | -- | -- |
| 05/30/2025 05/30/25 | Price Changed | $620,000 | -0.8% | $250 / Sq Ft |
| 04/16/2025 04/16/25 | For Sale | $625,000 | -- | $252 / Sq Ft |
Purchase History
| Date | Type | Sale Price | Title Company |
|---|---|---|---|
| Interfamily Deed Transfer | -- | Fidelity National Title | |
| Interfamily Deed Transfer | -- | -- | |
| Joint Tenancy Deed | -- | Ati Title Agency | |
| Joint Tenancy Deed | $151,400 | Transamerica Title Ins Co |
Mortgage History
| Date | Status | Loan Amount | Loan Type |
|---|---|---|---|
| Open | $142,500 | Purchase Money Mortgage | |
| Closed | $141,600 | No Value Available | |
| Previous Owner | $121,100 | Purchase Money Mortgage |
Source: Arizona Regional Multiple Listing Service (ARMLS)
MLS Number: 6853138
APN: 301-41-538
- 4932 E Monte Way
- 9641 S 51st St
- 9406 S 47th Place
- 4702 E Carmen St
- 4652 E Piedmont Rd
- 8841 S 51st St Unit 1
- 5002 E Siesta Dr Unit 2
- 4936 E Siesta Dr Unit 3
- 8826 S 51st St Unit 1
- 8841 S 48th St Unit 1
- 5018 E Siesta Dr Unit 3
- 9012 S 47th Place
- 8817 S 51st St Unit 1
- 8818 S 51st St Unit 1
- 9411 S 45th Place
- 5032 E Siesta Dr Unit 3
- 5036 E Siesta Dr Unit 1
- 8821 S 48th St Unit 2
- 8805 S 51st St Unit 2
- 4801 E Euclid Ave Unit 2
- 5102 E Piedmont Rd
- 9605 S 48th St Unit A2
- 9605 S 48th St Unit 2
- 9605 S 48th St Unit A3
- 9605 S 48th St Unit A1
- 9414 S 51st St
- 5102 E Piedmont Rd Unit A1
- 5102 E Piedmont Rd Unit C1
- 5102 E Piedmont Rd Unit B2
- 5151 E Guadalupe Rd
- 4655 E Monte Way
- 5151 E Guadalupe Rd Unit A1
- 5151 E Guadalupe Rd Unit C1
- 5151 E Guadalupe Rd Unit B1
- 8833 S 51st St Unit 3
- 8825 S 48th St
- 8805 S 51st St
- 4801 E Euclid Ave Unit 3
- 9440 S 44th St
- 8809 S Pointe Pkwy E
