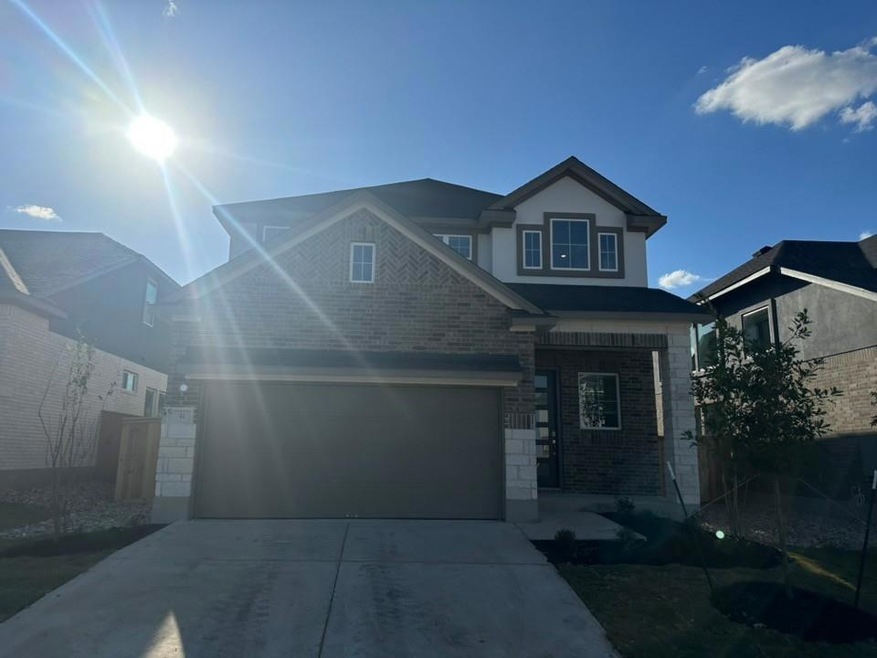
961 Oak Chase Way Unit 41 Leander, TX 78641
Estimated Value: $429,990
Highlights
- Fitness Center
- New Construction
- Clubhouse
- C. C. Mason Elementary School (Col. Charles Clayborn) Rated A-
- Open Floorplan
- Main Floor Primary Bedroom
About This Home
As of February 2025Discover the Joy floor plan by Chesmar Homes, featuring a breathtaking 20-foot tall open-to-below entryway. This exquisite three-bedroom, two-and-a-half-bath residence offers everything you desire and more! The first floor showcases a spacious Kitchen with leathered granite countertops, seamlessly flowing into the Dining and Family rooms. Enjoy gatherings on the expansive Outdoor Living area adjacent to the Family room. The Primary Bedroom boasts a charming tray ceiling, an open bathroom with dual vanities, and a luxurious closet. A large Utility Room and half bath round out the ground level. Upstairs, discover two additional Bedrooms, a Game Room, a third Bathroom, and a large flex room. Luxury Vinyl Planking enhances the elegance of the main living areas. This home invites your personal touch to transform it into a cherished home for your family. Estimated completion November 2025. PROPERTY IS IN A PID
Purchase this stunning home at the BASE price! All options and upgrades included in the price!
Last Agent to Sell the Property
Chesmar Homes Brokerage Phone: (888) 924-9949 License #0693549 Listed on: 07/24/2024
Home Details
Home Type
- Single Family
Year Built
- Built in 2024 | New Construction
Lot Details
- 5,227 Sq Ft Lot
- Northeast Facing Home
- Sprinkler System
- Back Yard Fenced and Front Yard
- Property is in excellent condition
HOA Fees
- $142 Monthly HOA Fees
Parking
- 2 Car Attached Garage
- Driveway
Home Design
- Brick Exterior Construction
- Slab Foundation
- Frame Construction
- Composition Roof
- Concrete Siding
- Masonry Siding
- Cement Siding
Interior Spaces
- 2,442 Sq Ft Home
- 2-Story Property
- Open Floorplan
- Tray Ceiling
- High Ceiling
- Ceiling Fan
- Recessed Lighting
- Double Pane Windows
- ENERGY STAR Qualified Windows with Low Emissivity
- French Doors
- Entrance Foyer
- Multiple Living Areas
- Storage
- Washer and Electric Dryer Hookup
Kitchen
- Breakfast Area or Nook
- Open to Family Room
- Eat-In Kitchen
- Breakfast Bar
- Oven
- Electric Range
- Microwave
- Dishwasher
- ENERGY STAR Qualified Appliances
- Kitchen Island
- Granite Countertops
- Disposal
Flooring
- Carpet
- Laminate
- Tile
Bedrooms and Bathrooms
- 3 Bedrooms | 1 Primary Bedroom on Main
- Walk-In Closet
- Double Vanity
- Walk-in Shower
Home Security
- Prewired Security
- Fire and Smoke Detector
Eco-Friendly Details
- ENERGY STAR Qualified Equipment
Outdoor Features
- Exterior Lighting
- Front Porch
Schools
- Hisle Elementary School
- Danielson Middle School
- Glenn High School
Utilities
- Central Air
- Heating Available
- Vented Exhaust Fan
- Underground Utilities
- Municipal Utilities District for Water and Sewer
- Cable TV Available
Listing and Financial Details
- Assessor Parcel Number 961 #41
- Tax Block G
Community Details
Overview
- Association fees include common area maintenance, ground maintenance, trash
- Alamo Management Association
- Built by Chesmar Homes
- Deerbrooke Cottages Subdivision
Amenities
- Picnic Area
- Clubhouse
Recreation
- Community Playground
- Fitness Center
- Community Pool
- Park
- Trails
Similar Homes in the area
Home Values in the Area
Average Home Value in this Area
Property History
| Date | Event | Price | Change | Sq Ft Price |
|---|---|---|---|---|
| 02/03/2025 02/03/25 | Sold | -- | -- | -- |
| 12/16/2024 12/16/24 | Pending | -- | -- | -- |
| 11/19/2024 11/19/24 | Price Changed | $429,990 | -5.5% | $176 / Sq Ft |
| 10/22/2024 10/22/24 | Price Changed | $454,835 | -5.2% | $186 / Sq Ft |
| 09/11/2024 09/11/24 | Price Changed | $479,835 | -2.0% | $196 / Sq Ft |
| 07/24/2024 07/24/24 | For Sale | $489,835 | -- | $201 / Sq Ft |
Tax History Compared to Growth
Agents Affiliated with this Home
-
Daisy López

Seller's Agent in 2025
Daisy López
Chesmar Homes
(281) 598-1111
2,753 Total Sales
-
Srinivas Goduguluri
S
Buyer's Agent in 2025
Srinivas Goduguluri
REKonnection, LLC
(469) 999-1827
145 Total Sales
Map
Source: Unlock MLS (Austin Board of REALTORS®)
MLS Number: 9523981
- 2705 Sage Ranch Dr Unit 14
- 2705 Sage Ranch Dr Unit 20
- 961 Oak Chase Way Unit 48
- 2705 Sage Ranch Dr Unit 2
- 2705 Sage Ranch Dr Unit 22
- 2705 Sage Ranch Dr Unit 25
- 2705 Sage Ranch Dr Unit 30
- 2705 Sage Ranch Dr Unit 32
- 2705 Sage Ranch Dr Unit 26
- 2705 Sage Ranch Dr Unit 24
- 2705 Sage Ranch Dr Unit 18
- 2705 Sage Ranch Dr Unit 9
- 2705 Sage Ranch Dr Unit 13
- 2705 Sage Ranch Dr Unit 33
- 17810 N Rim Dr
- 180 Macarthur Dr
- 11351 Johnson Rd
- 17709 Sandy Ln
- 17700 N Rim Dr
- 11104 Trails End Rd
- 961 Oak Chase Way Unit 31
- 2705 Sage Ranch Dr Unit 12
- 813 Sanger Ln
- 961 Oak Chase Way Unit 3
- 225 Camille St
- 736 Celina Cove Unit 2639084-17463
- 728 Celina Cove Unit 2635796-17463
- 709 Coppell Ct
- 2501 Niles Dr
- 961 Oak Chase Way Unit 6
- 961 Oak Chase Way Unit 11
- 961 Oak Chase Way Unit 5
- 961 Oak Chase Way Unit 2
- 2705 Sage Ranch Dr Unit 11
- 11906 Trails End Rd
- 12016 Trails End Rd
- 12000 Trails End Rd
- 11708 Johnson Rd
- 12122 Trails End Rd
- 11759 Johnson Rd
