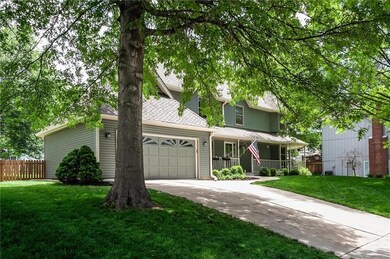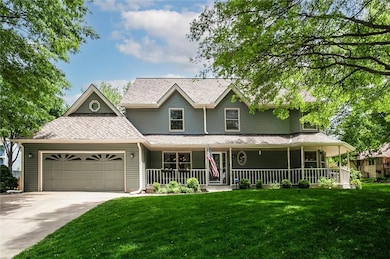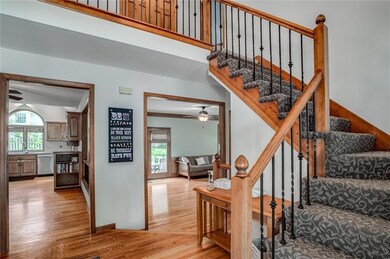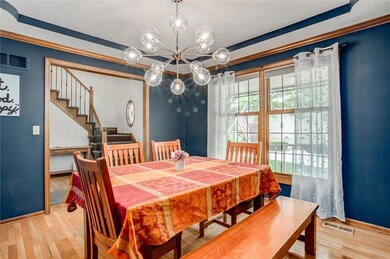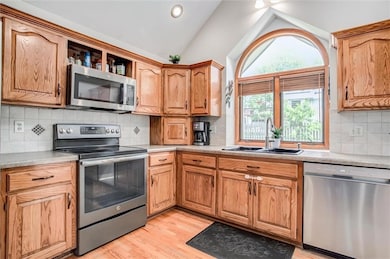
9615 N Virginia Ave Kansas City, MO 64155
New Mark NeighborhoodHighlights
- Hearth Room
- Recreation Room
- Wood Flooring
- Bell Prairie Elementary School Rated A
- Traditional Architecture
- Community Pool
About This Home
As of June 2025Welcome to Your Dream Home in New Mark-Willow Farms!Nestled in the sought-after New Mark-Willow Farms neighborhood and zoned to top-rated Staley High School, this charming 3-bedroom, 2 full & 2 half bath home offers the perfect blend of comfort, functionality, and style.From the moment you arrive, the wrap-around porch invites you to relax and unwind. Step inside to discover gleaming hardwood floors that flow throughout the main level, complemented by abundant natural light. The spacious layout includes a dedicated home office—perfect for remote work or a quiet retreat—and a beautifully finished basement, ideal for entertaining, hobbies, or a guest space.You'll love the updated mechanicals, including a 2-year-old furnace, newer 7-year-old AC and water heater, and brand-new vinyl siding with a transferable lifetime warranty for peace of mind and curb appeal that lasts.The open-concept kitchen and living areas provide a welcoming space to gather, while the home's thoughtful design offers room to expand as your needs grow.Enjoy the perks of a low HOA that grants access to a lap pool and tennis courts, enhancing your lifestyle with leisure and recreation just steps from your door.Don't miss this rare opportunity to own a move-in-ready gem in one of the Northland’s most desirable communities!
Last Agent to Sell the Property
Realty ONE Group Esteem Brokerage Phone: 816-588-5235 License #2021006502 Listed on: 05/23/2025

Home Details
Home Type
- Single Family
Est. Annual Taxes
- $4,954
Year Built
- Built in 1990
Lot Details
- 0.28 Acre Lot
- Wood Fence
- Level Lot
HOA Fees
- $53 Monthly HOA Fees
Parking
- 2 Car Attached Garage
- Inside Entrance
- Front Facing Garage
- Garage Door Opener
Home Design
- Traditional Architecture
- Composition Roof
- Vinyl Siding
Interior Spaces
- 2-Story Property
- Wet Bar
- Ceiling Fan
- Some Wood Windows
- Thermal Windows
- Family Room Downstairs
- Living Room with Fireplace
- Sitting Room
- Formal Dining Room
- Home Office
- Recreation Room
- Dormer Attic
- Finished Basement
Kitchen
- Hearth Room
- Breakfast Area or Nook
- Built-In Electric Oven
- <<builtInOvenToken>>
- Dishwasher
- Stainless Steel Appliances
Flooring
- Wood
- Carpet
- Ceramic Tile
Bedrooms and Bathrooms
- 3 Bedrooms
- Walk-In Closet
- Bathtub With Separate Shower Stall
Laundry
- Laundry Room
- Laundry on main level
Home Security
- Storm Doors
- Fire and Smoke Detector
Schools
- Bell Prairie Elementary School
- Staley High School
Additional Features
- Porch
- Forced Air Zoned Heating and Cooling System
Listing and Financial Details
- Assessor Parcel Number 09-919-00-04-007.00
- $0 special tax assessment
Community Details
Overview
- New Mark Willow Farm Subdivision
Amenities
- Party Room
Recreation
- Tennis Courts
- Community Pool
Ownership History
Purchase Details
Home Financials for this Owner
Home Financials are based on the most recent Mortgage that was taken out on this home.Purchase Details
Home Financials for this Owner
Home Financials are based on the most recent Mortgage that was taken out on this home.Purchase Details
Home Financials for this Owner
Home Financials are based on the most recent Mortgage that was taken out on this home.Purchase Details
Home Financials for this Owner
Home Financials are based on the most recent Mortgage that was taken out on this home.Similar Homes in Kansas City, MO
Home Values in the Area
Average Home Value in this Area
Purchase History
| Date | Type | Sale Price | Title Company |
|---|---|---|---|
| Warranty Deed | -- | Alliance Title | |
| Warranty Deed | -- | Metropolitan Title & Escrow | |
| Warranty Deed | -- | Metropolitan Title & Escrow | |
| Warranty Deed | -- | Stewart Title |
Mortgage History
| Date | Status | Loan Amount | Loan Type |
|---|---|---|---|
| Previous Owner | $184,000 | New Conventional | |
| Previous Owner | $262,000 | Adjustable Rate Mortgage/ARM | |
| Previous Owner | $225,376 | FHA | |
| Previous Owner | $260,000 | Adjustable Rate Mortgage/ARM | |
| Previous Owner | $161,500 | No Value Available |
Property History
| Date | Event | Price | Change | Sq Ft Price |
|---|---|---|---|---|
| 06/20/2025 06/20/25 | Sold | -- | -- | -- |
| 05/24/2025 05/24/25 | Pending | -- | -- | -- |
| 05/24/2025 05/24/25 | For Sale | $429,000 | +19.2% | $123 / Sq Ft |
| 06/27/2022 06/27/22 | Sold | -- | -- | -- |
| 05/24/2022 05/24/22 | Pending | -- | -- | -- |
| 05/20/2022 05/20/22 | For Sale | $360,000 | +38.5% | $104 / Sq Ft |
| 05/02/2018 05/02/18 | Sold | -- | -- | -- |
| 03/21/2018 03/21/18 | Pending | -- | -- | -- |
| 03/16/2018 03/16/18 | For Sale | $259,900 | -- | -- |
Tax History Compared to Growth
Tax History
| Year | Tax Paid | Tax Assessment Tax Assessment Total Assessment is a certain percentage of the fair market value that is determined by local assessors to be the total taxable value of land and additions on the property. | Land | Improvement |
|---|---|---|---|---|
| 2024 | $4,954 | $61,500 | -- | -- |
| 2023 | $4,911 | $61,500 | $0 | $0 |
| 2022 | $4,383 | $52,460 | $0 | $0 |
| 2021 | $4,388 | $52,459 | $7,220 | $45,239 |
| 2020 | $4,116 | $45,510 | $0 | $0 |
| 2019 | $4,039 | $45,505 | $6,080 | $39,425 |
| 2018 | $3,614 | $38,910 | $0 | $0 |
| 2017 | $3,548 | $38,910 | $4,560 | $34,350 |
| 2016 | $3,548 | $38,910 | $4,560 | $34,350 |
| 2015 | $3,547 | $38,910 | $4,560 | $34,350 |
| 2014 | $3,463 | $37,430 | $4,750 | $32,680 |
Agents Affiliated with this Home
-
Alyssa Rhodes
A
Seller's Agent in 2025
Alyssa Rhodes
Realty ONE Group Esteem
(816) 588-5235
2 in this area
47 Total Sales
-
Brenda Shores

Buyer's Agent in 2025
Brenda Shores
Real Broker, LLC
(816) 746-1250
6 in this area
242 Total Sales
-
Randy Davis

Seller's Agent in 2022
Randy Davis
RE/MAX Heritage
(816) 803-9295
3 in this area
76 Total Sales
-
D
Buyer's Agent in 2018
Dani Beyer
Keller Williams KC North
Map
Source: Heartland MLS
MLS Number: 2551655
APN: 09-919-00-04-007.00
- 9705 N Virginia Ave
- 9617 N Lydia Ave
- 9638 N Wayne Ave
- 9627 N Wayne Ave
- 9623 N Wayne Ave
- 1605 NE 94th St
- 1012 NE 99th St
- 1223 NE 93rd St
- 1019 NE 93rd Ct
- 9708 N Campbell Dr
- 10001 N Wayne Place
- 9212 N Harrison St
- 1309 NE 102nd St
- 10126 N Highland Terrace
- 9201 N Charlotte Ct
- 0 152 Hwy & Maplewoods Pkwy St
- 1915 NE 101st St
- 9209 N Euclid Ct
- 412 NE 96th Terrace
- 506 NE 98th Terrace

