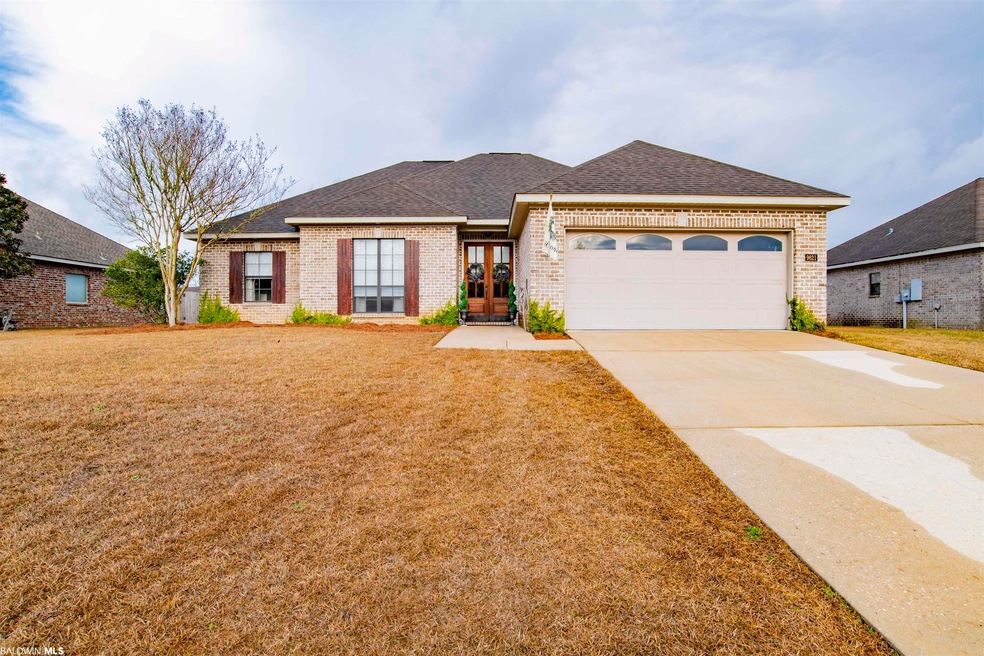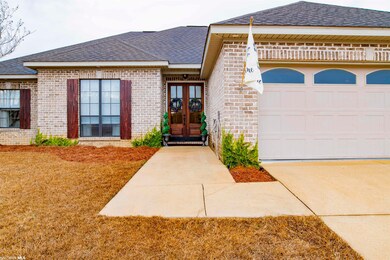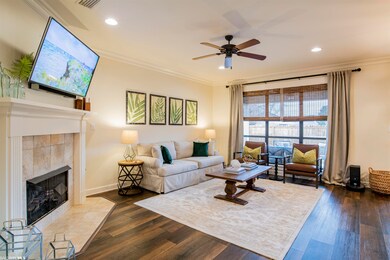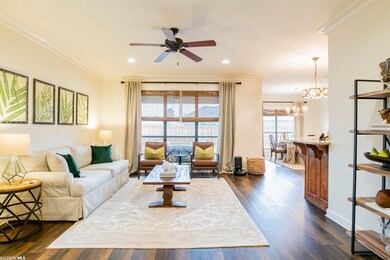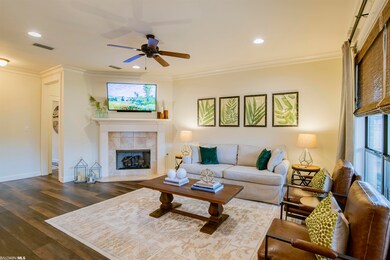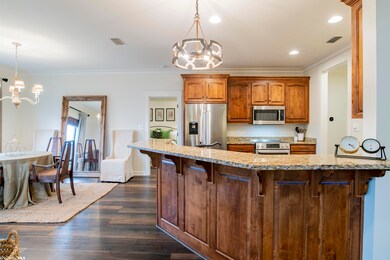
9621 Sanibel Loop Daphne, AL 36526
Chamberlain Trace NeighborhoodHighlights
- Craftsman Architecture
- Wood Flooring
- Covered patio or porch
- Daphne East Elementary School Rated A-
- Great Room with Fireplace
- Breakfast Area or Nook
About This Home
As of March 2022Absolute Gorgeousness!! Custom built home in Chelcey Place. One level brick home w/ 8' wood/glass double front doors with fresh stain and sealant, and solid wood shutters plus the creeping fig gives this home an "11" on a scale of one to ten for curb appeal. As you walk through the front door, you have a true foyer, high ceilings and crown molding. Fresh paint throughout. Seamless NEW LVP FLOORING throughout, (no transitions), no carpet! Custom window treatments, new lighting and so much more. Great room with high ceilings, triple windows across back allows the sunshine indoors. Remote control gas logs have a temp control feature that can turn on and off automatically. Kitchen has solid wood raised panel custom cabinetry, ALL BOSCH STAINLESS APPLIANCES, pantry, and granite. Large breakfast area also offers triple windows and space for your table plus an additional furniture piece. Split bedroom plan. Large master w/ ensuite bathroom. Separate shower and large jetted tub, double vanity in decorator color, new mirrors, and lighting. HUGE WALK IN CLOSET. You will love the additional bedrooms w/ custom decorator accent walls with dimension and tone on tone paint. Large Hall bath with new custom features. Covered back porch with the perfect size fenced yard....not too big, not too little. Storage in laundry, 2 car garage with epoxy floor. All information provided is deemed reliable but not guaranteed. Buyer or buyer’s agent to verify all information.
Last Buyer's Agent
Gail Diederich
Trustmark National Bank License #79126

Home Details
Home Type
- Single Family
Est. Annual Taxes
- $1,303
Year Built
- Built in 2007
Lot Details
- 10,019 Sq Ft Lot
- Lot Dimensions are 80x125
- Fenced
- Lot Has A Rolling Slope
- Few Trees
HOA Fees
- $25 Monthly HOA Fees
Home Design
- Craftsman Architecture
- Brick Exterior Construction
- Slab Foundation
- Wood Frame Construction
- Dimensional Roof
Interior Spaces
- 1,963 Sq Ft Home
- 1-Story Property
- ENERGY STAR Qualified Ceiling Fan
- Ceiling Fan
- Gas Log Fireplace
- Great Room with Fireplace
- Fire and Smoke Detector
Kitchen
- Breakfast Area or Nook
- Dishwasher
- Disposal
Flooring
- Wood
- Tile
- Vinyl
Bedrooms and Bathrooms
- 4 Bedrooms
- Split Bedroom Floorplan
- En-Suite Primary Bedroom
- Walk-In Closet
- 2 Full Bathrooms
- Dual Vanity Sinks in Primary Bathroom
- Garden Bath
- Separate Shower
Parking
- Attached Garage
- Automatic Garage Door Opener
Outdoor Features
- Covered patio or porch
Schools
- Daphne Elementary School
- Daphne Middle School
- Daphne High School
Utilities
- Central Heating and Cooling System
- Internet Available
- Cable TV Available
Community Details
- Chelcey Place Subdivision
- The community has rules related to covenants, conditions, and restrictions
Listing and Financial Details
- Assessor Parcel Number 43-05-22-0-000-014.261
Ownership History
Purchase Details
Home Financials for this Owner
Home Financials are based on the most recent Mortgage that was taken out on this home.Purchase Details
Home Financials for this Owner
Home Financials are based on the most recent Mortgage that was taken out on this home.Purchase Details
Home Financials for this Owner
Home Financials are based on the most recent Mortgage that was taken out on this home.Map
Similar Homes in Daphne, AL
Home Values in the Area
Average Home Value in this Area
Purchase History
| Date | Type | Sale Price | Title Company |
|---|---|---|---|
| Warranty Deed | $332,000 | Lassiter Korinne | |
| Warranty Deed | $235,161 | None Available | |
| Warranty Deed | -- | None Available |
Mortgage History
| Date | Status | Loan Amount | Loan Type |
|---|---|---|---|
| Open | $257,600 | New Conventional | |
| Previous Owner | $235,161 | FHA | |
| Previous Owner | $188,000 | Purchase Money Mortgage |
Property History
| Date | Event | Price | Change | Sq Ft Price |
|---|---|---|---|---|
| 03/18/2022 03/18/22 | Sold | $332,000 | -5.1% | $169 / Sq Ft |
| 02/18/2022 02/18/22 | Price Changed | $350,000 | +4.5% | $178 / Sq Ft |
| 02/15/2022 02/15/22 | Pending | -- | -- | -- |
| 02/09/2022 02/09/22 | Price Changed | $335,000 | +3.1% | $171 / Sq Ft |
| 02/09/2022 02/09/22 | For Sale | $325,000 | +35.7% | $166 / Sq Ft |
| 10/02/2020 10/02/20 | Sold | $239,500 | -2.2% | $122 / Sq Ft |
| 08/15/2020 08/15/20 | Pending | -- | -- | -- |
| 05/28/2020 05/28/20 | For Sale | $244,900 | -- | $125 / Sq Ft |
Tax History
| Year | Tax Paid | Tax Assessment Tax Assessment Total Assessment is a certain percentage of the fair market value that is determined by local assessors to be the total taxable value of land and additions on the property. | Land | Improvement |
|---|---|---|---|---|
| 2024 | $1,036 | $33,420 | $5,000 | $28,420 |
| 2023 | $1,801 | $58,100 | $9,600 | $48,500 |
| 2022 | $656 | $25,040 | $0 | $0 |
| 2021 | $1,304 | $22,840 | $0 | $0 |
| 2020 | $1,276 | $45,580 | $0 | $0 |
| 2019 | $1,279 | $45,680 | $0 | $0 |
| 2018 | $1,182 | $42,220 | $0 | $0 |
| 2017 | $1,147 | $40,580 | $0 | $0 |
| 2016 | $1,158 | $40,940 | $0 | $0 |
| 2015 | -- | $39,000 | $0 | $0 |
| 2014 | -- | $37,760 | $0 | $0 |
| 2013 | -- | $35,900 | $0 | $0 |
Source: Baldwin REALTORS®
MLS Number: 325972
APN: 43-05-22-0-000-014.261
- 9632 Sanibel Loop
- 9684 Sanibel Loop
- 8893 Parliament Cir
- 9381 Sable Ct
- 9422 Collier Loop
- 9508 Collier Loop
- 9480 Collier Loop
- 25937 Royalty Dr
- 25911 Tealwood Dr
- 25998 Capra Ct
- 9522 Ottawa Dr
- 9505 Volterra Ave
- 9700 Volterra Ave
- 9798 Volterra Ave
- 24562 Kipling Ct
- 0 County Road 64 Unit 358198
- 0 County Road 64 Unit 660825
- 9622 Volterra Ave
- 24731 Chantilly Ln
- 25548 Newman Rd
