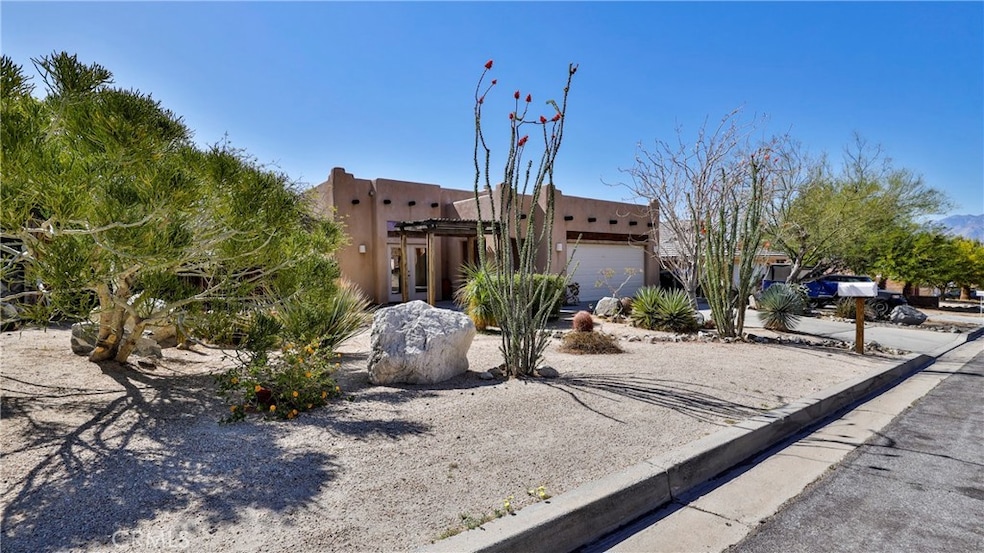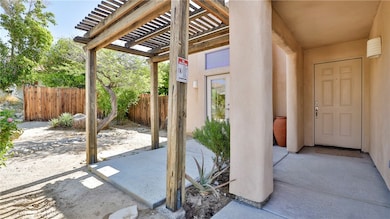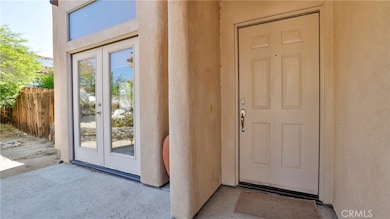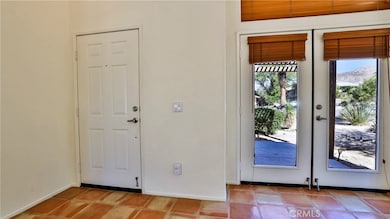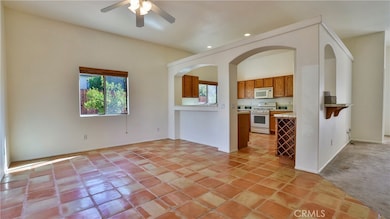
9630 El Mirador Blvd Desert Hot Springs, CA 92240
Estimated payment $2,397/month
Highlights
- Very Popular Property
- No HOA
- Breakfast Bar
- Spanish Architecture
- 2 Car Direct Access Garage
- 5-minute walk to Veterans Park
About This Home
Yours to cherish, this semi-custom, single-story Adobe style home at 9630 El Mirador Blvd, Desert Hot Springs, is a well-maintained, single-owner property. Featuring 3 bedrooms, 2 bathrooms, and 1,516 sq ft of living space and no HOA on a 7405 sq ft lot, this residence is move-in ready. Recently painted and professionally cleaned, the home boasts an open floor plan with a spacious living area featuring a terra cotta framed fireplace and hearth. Beautiful terra cotta stone flooring flows from the entry through the spacious kitchen, which opens to the living and dining rooms. The primary suite includes an en-suite bathroom with a walk-in closet, glass-door shower, and French doors leading to the patio. Outside, enjoy an outdoor shower, desert landscaping, mountain views, and several fruit trees, including pomegranate and citrus. Additional highlights include a two-car garage and a unique attached generator, ensuring continuous power during outages for uninterrupted daily living. Built in 2003, this home is ideally located near Mission Lakes Country Club and Golf Course, with access to nearby wilderness areas and trails. Palm Springs is only a short 20 minute drive away, featuring world class shopping, dining, and entertainment as well as an international Airport. Visit renowned Golf Courses and vibrant, luxury Casinos. With its beautiful scenery and natural healing waters, the city of Desert Hot Springs is a desirable place to live!
Listing Agent
Berkshire Hathaway Home Services Brokerage Phone: 909-648-1084 License #01819591 Listed on: 05/02/2025

Home Details
Home Type
- Single Family
Est. Annual Taxes
- $4,016
Year Built
- Built in 2003
Parking
- 2 Car Direct Access Garage
- Parking Available
Home Design
- Spanish Architecture
- Flat Roof Shape
Interior Spaces
- 1,516 Sq Ft Home
- 1-Story Property
- French Doors
- Living Room with Fireplace
- Dining Room
Kitchen
- Breakfast Bar
- Gas Range
- Microwave
- Dishwasher
- Ceramic Countertops
- Disposal
Flooring
- Carpet
- Stone
Bedrooms and Bathrooms
- 3 Main Level Bedrooms
- 2 Full Bathrooms
- Bathtub with Shower
- Walk-in Shower
Laundry
- Laundry Room
- Laundry in Garage
Schools
- Desert Hot Springs High School
Additional Features
- Low Pile Carpeting
- Slab Porch or Patio
- 7,405 Sq Ft Lot
- Suburban Location
- Central Heating and Cooling System
Community Details
- No Home Owners Association
Listing and Financial Details
- Tax Lot 81
- Tax Tract Number 3391
- Assessor Parcel Number 638163015
- $1,356 per year additional tax assessments
Map
Home Values in the Area
Average Home Value in this Area
Tax History
| Year | Tax Paid | Tax Assessment Tax Assessment Total Assessment is a certain percentage of the fair market value that is determined by local assessors to be the total taxable value of land and additions on the property. | Land | Improvement |
|---|---|---|---|---|
| 2023 | $4,016 | $221,319 | $34,788 | $186,531 |
| 2022 | $4,159 | $216,980 | $34,106 | $182,874 |
| 2021 | $4,028 | $212,727 | $33,438 | $179,289 |
| 2020 | $3,897 | $210,547 | $33,096 | $177,451 |
| 2019 | $3,828 | $206,420 | $32,448 | $173,972 |
| 2018 | $3,721 | $202,373 | $31,812 | $170,561 |
| 2017 | $3,091 | $198,406 | $31,189 | $167,217 |
| 2016 | $3,433 | $188,000 | $30,000 | $158,000 |
| 2015 | $2,645 | $170,000 | $27,000 | $143,000 |
| 2014 | $2,507 | $158,000 | $25,000 | $133,000 |
Property History
| Date | Event | Price | Change | Sq Ft Price |
|---|---|---|---|---|
| 06/18/2025 06/18/25 | For Sale | $370,000 | 0.0% | $244 / Sq Ft |
| 06/07/2025 06/07/25 | Pending | -- | -- | -- |
| 06/03/2025 06/03/25 | Price Changed | $370,000 | -3.6% | $244 / Sq Ft |
| 05/02/2025 05/02/25 | For Sale | $384,000 | -- | $253 / Sq Ft |
Purchase History
| Date | Type | Sale Price | Title Company |
|---|---|---|---|
| Grant Deed | -- | Stewart Title Company | |
| Interfamily Deed Transfer | -- | Southland Title | |
| Interfamily Deed Transfer | -- | Southland Title Corporation | |
| Interfamily Deed Transfer | -- | Southland Title Corporation | |
| Grant Deed | $12,500 | Southland Title Corporation | |
| Interfamily Deed Transfer | -- | Southland Title Corporation |
Mortgage History
| Date | Status | Loan Amount | Loan Type |
|---|---|---|---|
| Open | $69,673 | New Conventional | |
| Closed | $72,500 | Unknown | |
| Closed | $100,000 | Purchase Money Mortgage | |
| Previous Owner | $95,000 | Unknown |
About the Listing Agent

With great experience in real estate as well as intimate local area knowledge, I work extensively to help buyers and sellers meet their real estate goals. I will provide you with all of the necessary tools for finding the right property. I am a designated San Bernardino Realtor, which means I maintain the highest possible standards as a real estate agent. The Realtor designation means that I am a member of the National Association of Realtors and act according to a specific code of Realtor
Kathy's Other Listings
Source: California Regional Multiple Listing Service (CRMLS)
MLS Number: OC25097488
APN: 638-163-015
- 9526 El Mirador Blvd
- 9552 Palm Dr
- 9876 Palm Dr
- 9875 Valencia Dr
- 9923 Valencia Dr
- 9464 Palm Dr
- 9900 Palm Dr
- 9551 San Rafael Dr
- 9353 Palm Dr
- 9751 Santa Cruz Rd
- 9200 Casa Grande Dr
- 66450 Cactus Dr
- 66778 Casa Grande Dr
- 9228 Calle de Vecinos
- 78 Calle de Vecinos
- 66801 Verbena Dr
- 66276 Avenida Cadena
- 66252 Avenida Barona
- 66802 Verbena Dr
- 1 Vac Lot Puesta Del Sol
