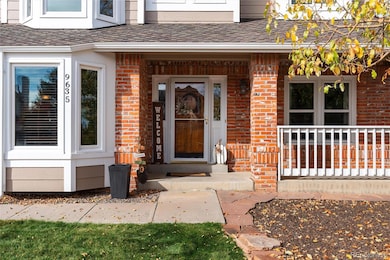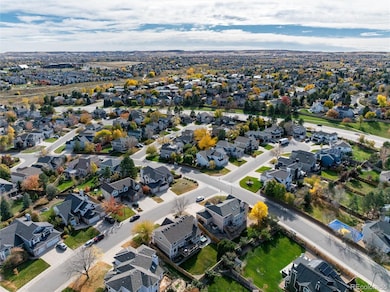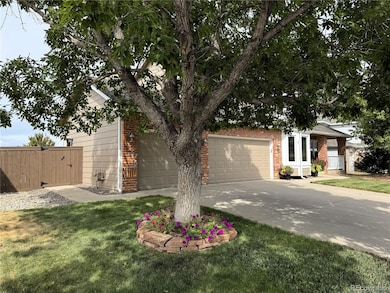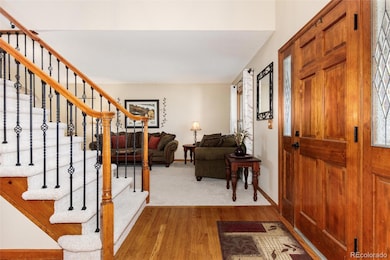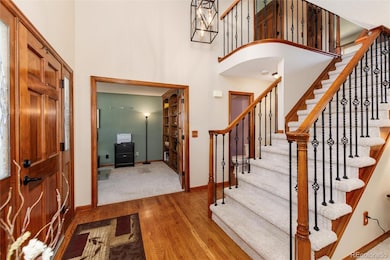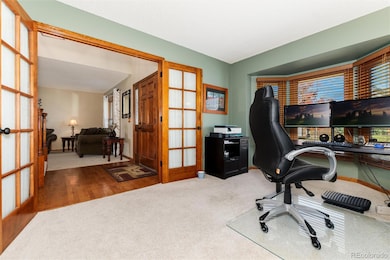9635 Cherryvale Dr Highlands Ranch, CO 80126
Northridge NeighborhoodEstimated payment $5,427/month
Highlights
- Fitness Center
- Spa
- Primary Bedroom Suite
- Sand Creek Elementary School Rated A-
- Located in a master-planned community
- Mountain View
About This Home
*** Welcome To 9635 Cherryvale Drive — A Beautifully Maintained and Improved Colorado Contemporary Nestled in the Heart of Highlands Ranch’s Northridge Community ** Seller Offering Concession of $7,000 To Help Buyer Closing Costs ** This Inviting Four-Bedroom, Four-Bathroom Home Perfectly Blends Warmth, Style, and Comfort, Offering Mountain Views & Spaces Designed for Both Everyday Living and Graceful Entertaining ** Step Inside to a Bright, Open Floor Plan that Flows Seamlessly from the Welcoming Foyer to a Private Office, the Living and Dining Rooms, and into the Kitchen ** The Vaulted Family Room, with a Gas Log Fireplace, Custom Shelving, and Brick Surround Create an Inviting Focal Point ** Hardwood Floors Flow Through the Main Level, While Carpet Enhances the Living Room, Office, Upstairs Bedrooms, and the Finished Basement ** The Updated Kitchen Features High-End Stainless-Steel Appliances, a Generous Island, and Casual Dining Space ** A Large Custom Deck — Perfect For Enjoying Colorado Mountain Views and Sunsets ** Upstairs, a Vaulted Primary Suite with a Spa-Like Ensuite Bath Featuring a Soaking Tub and Step-In Shower, along with Three Additional Spacious Bedrooms and Full Bath ** The Finished, Walk-Out Basement Offers Even More Room to Relax and Entertain, Complete With a Private Patio, Hot Tub, and Direct Access to the Backyard ** Additional Highlights Include Newer Roof & Windows, a Large Three-Car Garage with Extra Storage, Beautifully Maintained Landscaping, and Close Proximity to Local Parks, Trails, and the Wonderful Community Amenities Highlands Ranch Is Known For ** Come Experience This Delightful Home — Where Contemporary Colorado Living Meets Timeless Comfort and Style ** Schedule Your Private Showing Today! *** Video:
....................==== Information provided herein is from sources deemed reliable but not guaranteed. Buyers must independently verify all information. ====
Listing Agent
Compass - Denver Brokerage Email: Doug@dougmovesyou.com,720-323-4176 License #100040318 Listed on: 10/30/2025

Home Details
Home Type
- Single Family
Est. Annual Taxes
- $5,277
Year Built
- Built in 1990
Lot Details
- 7,187 Sq Ft Lot
- East Facing Home
- Property is Fully Fenced
- Landscaped
- Front and Back Yard Sprinklers
- Private Yard
- Property is zoned PDU
HOA Fees
- $58 Monthly HOA Fees
Parking
- 3 Car Attached Garage
- Parking Storage or Cabinetry
- Dry Walled Garage
- Exterior Access Door
Home Design
- Contemporary Architecture
- Frame Construction
- Composition Roof
- Radon Mitigation System
- Concrete Perimeter Foundation
Interior Spaces
- 2-Story Property
- Sound System
- Bar Fridge
- Vaulted Ceiling
- Ceiling Fan
- Gas Log Fireplace
- Triple Pane Windows
- Family Room with Fireplace
- Great Room
- Living Room
- Dining Room
- Home Office
- Utility Room
- Mountain Views
Kitchen
- Eat-In Kitchen
- Oven
- Microwave
- Dishwasher
- Kitchen Island
- Granite Countertops
- Disposal
Flooring
- Wood
- Carpet
- Tile
Bedrooms and Bathrooms
- 4 Bedrooms
- Primary Bedroom Suite
- Walk-In Closet
- Soaking Tub
Laundry
- Laundry Room
- Dryer
- Washer
Basement
- Walk-Out Basement
- Basement Fills Entire Space Under The House
- Sump Pump
Home Security
- Carbon Monoxide Detectors
- Fire and Smoke Detector
Outdoor Features
- Spa
- Deck
- Patio
- Exterior Lighting
- Rain Gutters
- Front Porch
Schools
- Sand Creek Elementary School
- Mountain Ridge Middle School
- Mountain Vista High School
Utilities
- Forced Air Heating and Cooling System
- Natural Gas Connected
- Gas Water Heater
- Water Purifier
- High Speed Internet
Listing and Financial Details
- Exclusions: Selected personal property
- Assessor Parcel Number R0354670
Community Details
Overview
- Highlands Ranch Community Association, Phone Number (303) 791-8958
- Northridge Of Highlands Ranch Subdivision
- Located in a master-planned community
Recreation
- Tennis Courts
- Community Playground
- Fitness Center
- Community Pool
- Trails
Map
Home Values in the Area
Average Home Value in this Area
Tax History
| Year | Tax Paid | Tax Assessment Tax Assessment Total Assessment is a certain percentage of the fair market value that is determined by local assessors to be the total taxable value of land and additions on the property. | Land | Improvement |
|---|---|---|---|---|
| 2025 | $5,277 | $49,540 | $10,540 | $39,000 |
| 2024 | $5,277 | $59,670 | $12,210 | $47,460 |
| 2023 | $5,268 | $59,670 | $12,210 | $47,460 |
| 2022 | $3,864 | $42,290 | $8,900 | $33,390 |
| 2021 | $4,019 | $42,290 | $8,900 | $33,390 |
| 2020 | $3,746 | $40,390 | $8,080 | $32,310 |
| 2019 | $3,760 | $40,390 | $8,080 | $32,310 |
| 2018 | $3,360 | $35,550 | $7,680 | $27,870 |
| 2017 | $3,059 | $35,550 | $7,680 | $27,870 |
| 2016 | $3,064 | $34,950 | $7,400 | $27,550 |
| 2015 | $1,565 | $34,950 | $7,400 | $27,550 |
| 2014 | $1,410 | $29,070 | $6,690 | $22,380 |
Property History
| Date | Event | Price | List to Sale | Price per Sq Ft |
|---|---|---|---|---|
| 10/30/2025 10/30/25 | For Sale | $952,000 | -- | $267 / Sq Ft |
Purchase History
| Date | Type | Sale Price | Title Company |
|---|---|---|---|
| Warranty Deed | $374,500 | Security Title | |
| Warranty Deed | $352,500 | First American Heritage Titl | |
| Deed | $195,100 | -- | |
| Quit Claim Deed | -- | -- | |
| Warranty Deed | $275,600 | -- |
Mortgage History
| Date | Status | Loan Amount | Loan Type |
|---|---|---|---|
| Open | $230,000 | Unknown | |
| Previous Owner | $282,000 | Unknown |
Source: REcolorado®
MLS Number: 4542207
APN: 2229-123-05-009
- 9648 Bellmore Place
- 9537 Chesapeake St
- 9603 Chesapeake St
- 9372 Prairie View Dr
- 9566 Firenze Way
- 3381 Cranston Cir
- 9472 Sori Ln
- 9470 Sori Ln
- 9946 Wyecliff Dr
- 9537 Rosato Ct
- 9550 Rosato Ct
- 9340 Sori Ln
- 3350 Cascina Cir Unit D
- 9910 Ashleigh Way
- 2105 Weatherstone Cir
- 9717 Dunning Cir
- 9452 Loggia St Unit C
- 9962 Hawthorne St
- 10145 Charissglen Ln
- 9361 Crestmore Way
- 3435 Cranston Cir
- 3246 Astorbrook Way
- 9533 Devonshire Place
- 3398 Thistlebrook Cir
- 4244 Lark Sparrow St
- 981 Conifer Ct
- 9521 Joyce Ln
- 10626 Cherrybrook Cir
- 693 Delwood Ct
- 460 E Arden Cir
- 444 Spring Grove Ave
- 5089 Morning Glory Place
- 4927 Tarcoola Ln
- 5005 Weeping Willow Cir
- 8583 Redstone St
- 1448 Sunnyside St
- 9417 Burgundy Cir
- 8305 S Harvest Ln
- 10444 S Ketchwood Ct
- 4800 Copeland Cir Unit ID1045085P

