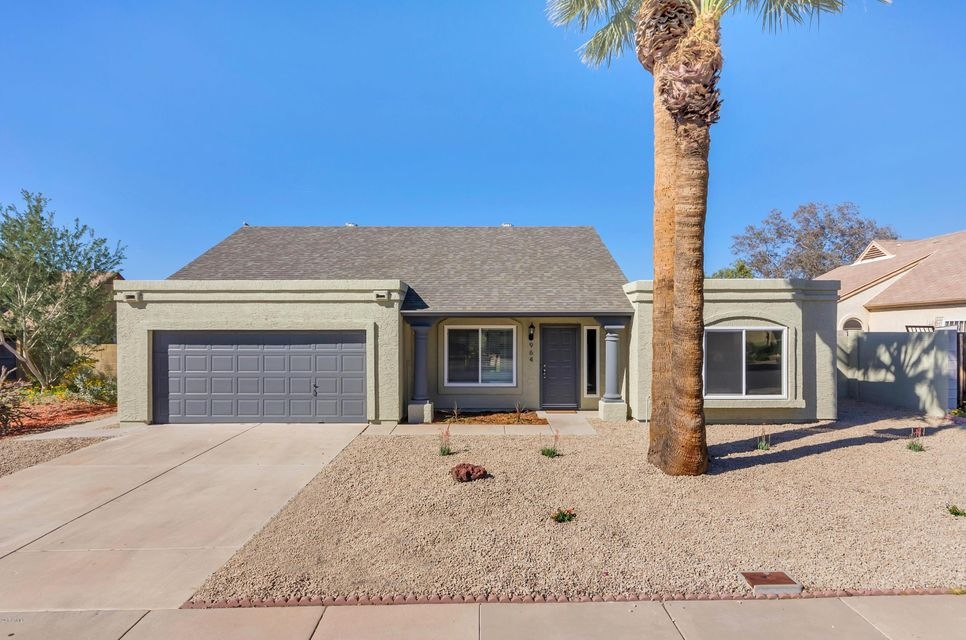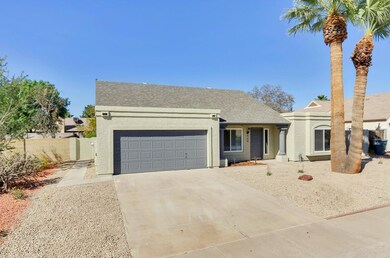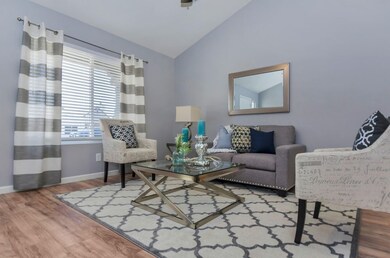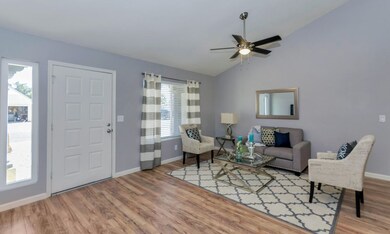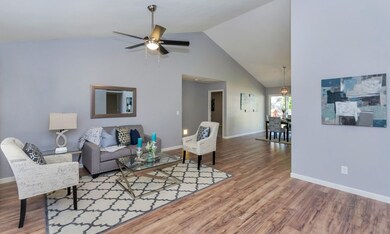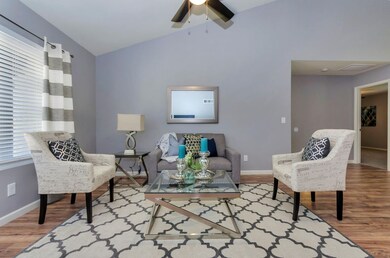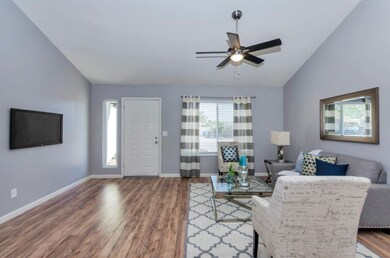
964 E Piute Ave Phoenix, AZ 85024
North Central Phoenix NeighborhoodHighlights
- Contemporary Architecture
- Vaulted Ceiling
- No HOA
- Eagle Ridge Elementary School Rated A-
- Granite Countertops
- Covered patio or porch
About This Home
As of May 2017Stunning 2017 renovation, A Rare Find! 4Bd 2.5Ba home. Features open concept floor plan with a designer color palette and finishes throughout. SPECTACULAR new kitchen features custom cabinetry with modern finishes with sleek stone countertops and Stainless Steel appliances opening to a gorgeous great room. Huge Master bedroom offers a beautiful Master bath with a custom walk-in shower including glass panel and luxurious designer shower glass Deco tile.New dual pane energy efficient windows! GE Washer & Dryer Included!A Pristine,Peaceful neighborhood; walking access to Mountain preserve hiking trails. Super North Phoenix location! easy access to the 101, 51 & 17 freeways.Owner is investor & Agent no spds & Clue.
Last Agent to Sell the Property
DeLex Realty License #SA571999000 Listed on: 03/15/2017

Home Details
Home Type
- Single Family
Est. Annual Taxes
- $1,094
Year Built
- Built in 1983
Lot Details
- 8,009 Sq Ft Lot
- Desert faces the front and back of the property
- Block Wall Fence
- Sprinklers on Timer
- Grass Covered Lot
Parking
- 2 Car Garage
- Garage Door Opener
Home Design
- Contemporary Architecture
- Wood Frame Construction
- Composition Roof
- Stucco
Interior Spaces
- 1,578 Sq Ft Home
- 1-Story Property
- Vaulted Ceiling
- Ceiling Fan
- Double Pane Windows
- Low Emissivity Windows
- Vinyl Clad Windows
- Tinted Windows
- Solar Screens
Kitchen
- Eat-In Kitchen
- Breakfast Bar
- Built-In Microwave
- Kitchen Island
- Granite Countertops
Flooring
- Carpet
- Laminate
- Tile
Bedrooms and Bathrooms
- 4 Bedrooms
- Remodeled Bathroom
- 2.5 Bathrooms
- Low Flow Plumbing Fixtures
Accessible Home Design
- No Interior Steps
Outdoor Features
- Covered patio or porch
- Playground
Schools
- Eagle Ridge Elementary School
- Mountain Ridge High Middle School
Utilities
- Refrigerated Cooling System
- Heating Available
- High Speed Internet
- Cable TV Available
Listing and Financial Details
- Tax Lot 290
- Assessor Parcel Number 213-25-441
Community Details
Overview
- No Home Owners Association
- Association fees include no fees
- Built by Continental Homes
- Country Place 2 Lot 186 308 Subdivision
Recreation
- Bike Trail
Ownership History
Purchase Details
Home Financials for this Owner
Home Financials are based on the most recent Mortgage that was taken out on this home.Purchase Details
Purchase Details
Home Financials for this Owner
Home Financials are based on the most recent Mortgage that was taken out on this home.Purchase Details
Purchase Details
Home Financials for this Owner
Home Financials are based on the most recent Mortgage that was taken out on this home.Purchase Details
Home Financials for this Owner
Home Financials are based on the most recent Mortgage that was taken out on this home.Purchase Details
Home Financials for this Owner
Home Financials are based on the most recent Mortgage that was taken out on this home.Purchase Details
Home Financials for this Owner
Home Financials are based on the most recent Mortgage that was taken out on this home.Similar Homes in Phoenix, AZ
Home Values in the Area
Average Home Value in this Area
Purchase History
| Date | Type | Sale Price | Title Company |
|---|---|---|---|
| Warranty Deed | $278,000 | Driggs Title Agency | |
| Cash Sale Deed | $188,000 | Driggs Title Agency Inc | |
| Warranty Deed | $195,000 | First American Title | |
| Interfamily Deed Transfer | -- | None Available | |
| Interfamily Deed Transfer | -- | None Available | |
| Warranty Deed | $268,000 | Guaranty Title Agency | |
| Warranty Deed | $260,000 | Guaranty Title Agency | |
| Warranty Deed | $145,500 | Tsa Title Agency |
Mortgage History
| Date | Status | Loan Amount | Loan Type |
|---|---|---|---|
| Open | $222,150 | New Conventional | |
| Closed | $268,721 | FHA | |
| Previous Owner | $178,062 | FHA | |
| Previous Owner | $214,400 | Balloon | |
| Previous Owner | $204,635 | Seller Take Back | |
| Previous Owner | $71,000 | New Conventional |
Property History
| Date | Event | Price | Change | Sq Ft Price |
|---|---|---|---|---|
| 05/23/2017 05/23/17 | Sold | $278,000 | 0.0% | $176 / Sq Ft |
| 04/26/2017 04/26/17 | Pending | -- | -- | -- |
| 03/15/2017 03/15/17 | For Sale | $278,000 | +42.6% | $176 / Sq Ft |
| 01/16/2015 01/16/15 | Sold | $195,000 | -4.8% | $124 / Sq Ft |
| 12/10/2014 12/10/14 | Price Changed | $204,900 | -2.4% | $130 / Sq Ft |
| 10/25/2014 10/25/14 | For Sale | $209,900 | 0.0% | $133 / Sq Ft |
| 05/04/2013 05/04/13 | Rented | $1,050 | -4.1% | -- |
| 04/18/2013 04/18/13 | Under Contract | -- | -- | -- |
| 01/22/2013 01/22/13 | For Rent | $1,095 | -- | -- |
Tax History Compared to Growth
Tax History
| Year | Tax Paid | Tax Assessment Tax Assessment Total Assessment is a certain percentage of the fair market value that is determined by local assessors to be the total taxable value of land and additions on the property. | Land | Improvement |
|---|---|---|---|---|
| 2025 | $1,265 | $14,995 | -- | -- |
| 2024 | $1,236 | $14,281 | -- | -- |
| 2023 | $1,236 | $32,380 | $6,470 | $25,910 |
| 2022 | $1,225 | $25,250 | $5,050 | $20,200 |
| 2021 | $1,245 | $23,220 | $4,640 | $18,580 |
| 2020 | $1,202 | $22,060 | $4,410 | $17,650 |
| 2019 | $1,208 | $19,620 | $3,920 | $15,700 |
| 2018 | $1,164 | $18,070 | $3,610 | $14,460 |
| 2017 | $1,111 | $15,770 | $3,150 | $12,620 |
| 2016 | $1,094 | $14,030 | $2,800 | $11,230 |
| 2015 | $1,015 | $13,730 | $2,740 | $10,990 |
Agents Affiliated with this Home
-

Seller's Agent in 2017
Michael Aldridge
DeLex Realty
(602) 899-8888
8 Total Sales
-

Buyer's Agent in 2017
Patricia Cain
RE/MAX
(602) 349-2274
1 in this area
38 Total Sales
-

Seller's Agent in 2015
Nanette Ford
HomeSmart
(602) 418-9822
1 in this area
51 Total Sales
-

Seller Co-Listing Agent in 2015
Colleen Luckey
HomeSmart
(602) 828-7726
1 in this area
54 Total Sales
-
A
Buyer's Agent in 2015
Alfred Paparelli
HomeSmart
-
W
Seller's Agent in 2013
William Kenig
West USA Realty
Map
Source: Arizona Regional Multiple Listing Service (ARMLS)
MLS Number: 5575594
APN: 213-25-441
- 1034 E Sequoia Dr
- 19426 N 11th St
- 19440 N 12th St
- 1042 E Utopia Rd
- 19648 N 8th Place
- 817 E Marco Polo Rd
- 934 E Wahalla Ln
- 902 E Wahalla Ln
- 19413 N 8th St
- 19826 N 8th Place
- 1313 E Piute Ave
- 19601 N 7th St Unit 1036
- 19601 N 7th St Unit 2026
- 1338 E Tonto Ln
- 19401 N 7th St Unit 259
- 19401 N 7th St Unit 51
- 19401 N 7th St Unit 25
- 1321 E Escuda Dr
- 521 E Wickieup Ln
- 1030 E Wescott Dr
