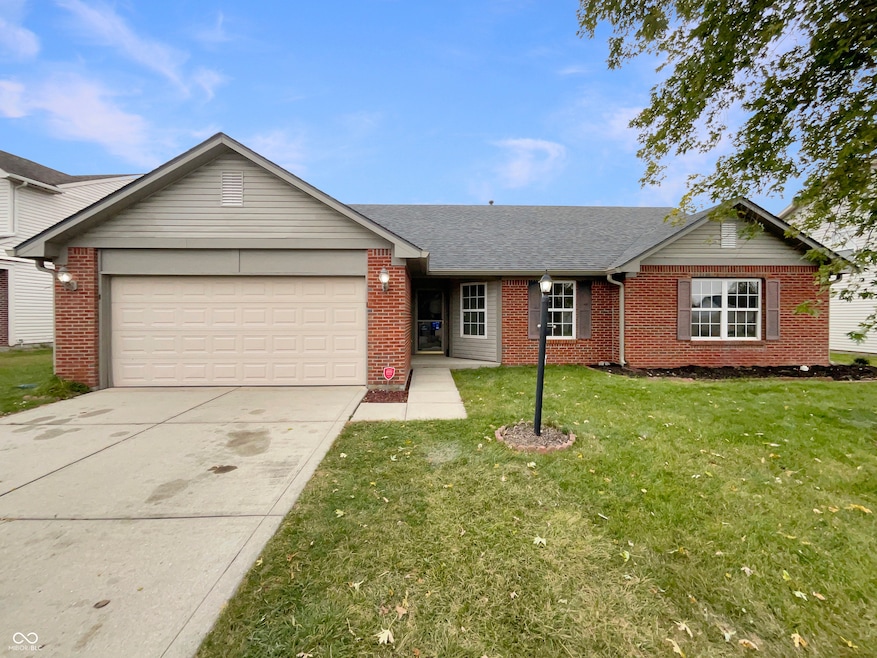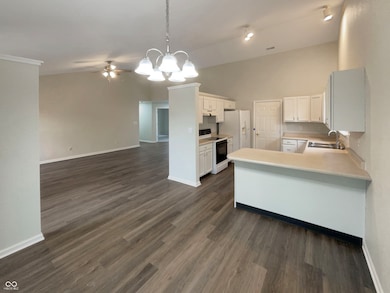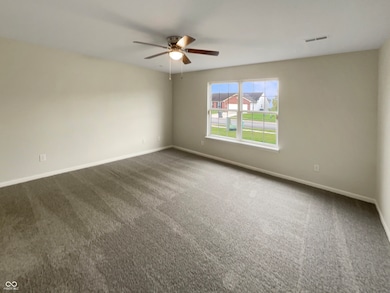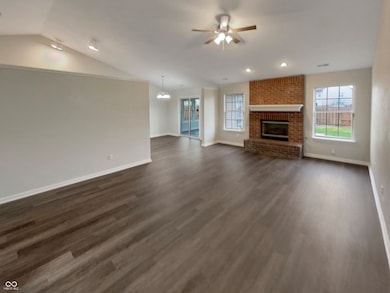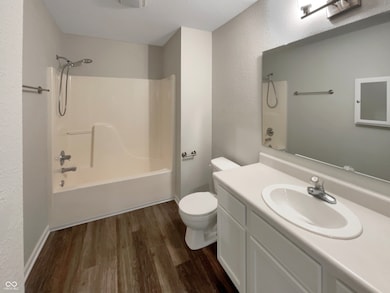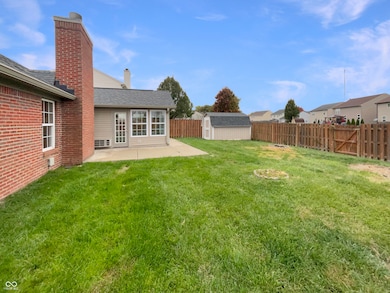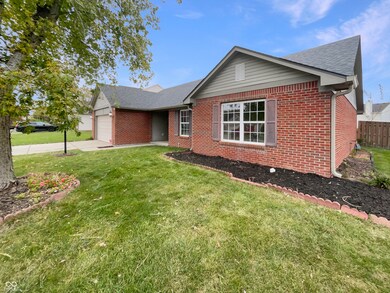9644 Piper Lake Dr Indianapolis, IN 46239
Southeast Warren NeighborhoodEstimated payment $1,594/month
Highlights
- Vaulted Ceiling
- 2 Car Attached Garage
- 1-Story Property
- 1 Fireplace
- Walk-In Closet
- Vinyl Plank Flooring
About This Home
Welcome to this beautifully updated home. The neutral color paint scheme provides a calming atmosphere, complemented by the warmth of the fireplace. The primary bedroom boasts a spacious walk-in closet, perfect for your storage needs. Fresh interior paint and new flooring throughout the home give it a modern and clean feel. Step outside to the patio, an ideal spot for relaxation or entertaining. The fenced-in backyard ensures privacy and includes a handy storage shed for your outdoor equipment. This home is a must-see, offering a blend of comfort and convenience.. Included 100-Day Home Warranty with buyer activation
Open House Schedule
-
Monday, November 17, 20258:00 am to 7:00 pm11/17/2025 8:00:00 AM +00:0011/17/2025 7:00:00 PM +00:00Agent will not be present at open houseAdd to Calendar
-
Tuesday, November 18, 20258:00 am to 7:00 pm11/18/2025 8:00:00 AM +00:0011/18/2025 7:00:00 PM +00:00Agent will not be present at open houseAdd to Calendar
Home Details
Home Type
- Single Family
Est. Annual Taxes
- $3,132
Year Built
- Built in 2000
HOA Fees
- $26 Monthly HOA Fees
Parking
- 2 Car Attached Garage
Home Design
- Brick Exterior Construction
- Slab Foundation
- Vinyl Siding
Interior Spaces
- 1,712 Sq Ft Home
- 1-Story Property
- Vaulted Ceiling
- 1 Fireplace
- Combination Kitchen and Dining Room
- Vinyl Plank Flooring
Kitchen
- Electric Oven
- Dishwasher
Bedrooms and Bathrooms
- 3 Bedrooms
- Walk-In Closet
- 2 Full Bathrooms
Schools
- Liberty Park Elementary School
- Warren Central High School
Additional Features
- 8,059 Sq Ft Lot
- Forced Air Heating System
Community Details
- Association Phone (317) 534-0200
- Treyburn Green Subdivision
- Property managed by Elite HOA Management, Inc.
Listing and Financial Details
- Tax Lot 22
- Assessor Parcel Number 490908103028000700
Map
Home Values in the Area
Average Home Value in this Area
Tax History
| Year | Tax Paid | Tax Assessment Tax Assessment Total Assessment is a certain percentage of the fair market value that is determined by local assessors to be the total taxable value of land and additions on the property. | Land | Improvement |
|---|---|---|---|---|
| 2024 | $2,829 | $271,400 | $25,400 | $246,000 |
| 2023 | $2,829 | $237,800 | $25,400 | $212,400 |
| 2022 | $2,351 | $204,200 | $25,400 | $178,800 |
| 2021 | $2,044 | $176,900 | $25,400 | $151,500 |
| 2020 | $1,890 | $163,300 | $25,400 | $137,900 |
| 2019 | $1,778 | $153,600 | $20,000 | $133,600 |
| 2018 | $1,692 | $146,200 | $20,000 | $126,200 |
| 2017 | $1,444 | $134,800 | $20,000 | $114,800 |
| 2016 | $1,404 | $131,000 | $20,000 | $111,000 |
| 2014 | $919 | $98,100 | $20,000 | $78,100 |
| 2013 | $1,193 | $76,100 | $20,000 | $56,100 |
Property History
| Date | Event | Price | List to Sale | Price per Sq Ft |
|---|---|---|---|---|
| 11/13/2025 11/13/25 | For Sale | $248,000 | -- | $145 / Sq Ft |
Purchase History
| Date | Type | Sale Price | Title Company |
|---|---|---|---|
| Warranty Deed | $228,100 | Os National | |
| Warranty Deed | -- | None Available | |
| Warranty Deed | -- | None Available | |
| Warranty Deed | -- | None Available |
Mortgage History
| Date | Status | Loan Amount | Loan Type |
|---|---|---|---|
| Previous Owner | $110,531 | VA | |
| Previous Owner | $40,000 | New Conventional |
Source: MIBOR Broker Listing Cooperative®
MLS Number: 22073362
APN: 49-09-08-103-028.000-700
- 9639 Piper Lake Dr
- 9668 Piper Lake Dr
- 9605 Treyburn Green Way
- 914 Freestone Dr
- 615 Treyburn Lakes Way
- 10122 Sedgehill Dr
- 10142 Ironway Dr
- 420 Catamount Ln
- Aspen II Plan at Trails at Grassy Creek
- Empress Plan at Trails at Grassy Creek
- Spruce Plan at Trails at Grassy Creek
- Ashton Plan at Trails at Grassy Creek
- Palmetto Plan at Trails at Grassy Creek
- Bradford Plan at Trails at Grassy Creek
- Cooper Plan at Trails at Grassy Creek
- Ironwood Plan at Trails at Grassy Creek
- Chestnut Plan at Trails at Grassy Creek
- Norway Plan at Trails at Grassy Creek
- 10024 Falls Canyon Ln
- 10210 Samerton Ln
- 9626 Piper Lake Dr
- 704 Treyburn Lakes Way
- 239 Legends Creek Way Unit 310
- 248 Legends Creek Place Unit 207
- 232 Legends Creek Place Unit 101
- 233 Legends Creek Place
- 349 Creekstone Dr
- 10713 Creekside Woods Dr
- 33 S Post Rd
- 328 N Post Rd
- 311 N Boehning St
- 7925 Palawan Dr
- 7980 Dunston Dr
- 8060 Chesterhill Way
- 404 N Harbison Ave
- 625 Belhaven Dr
- 7736 Woods Crossing Ave
- 8430 Bravestone Way
- 935 N Gibson Ave
- 7750 Cross Willow Blvd
