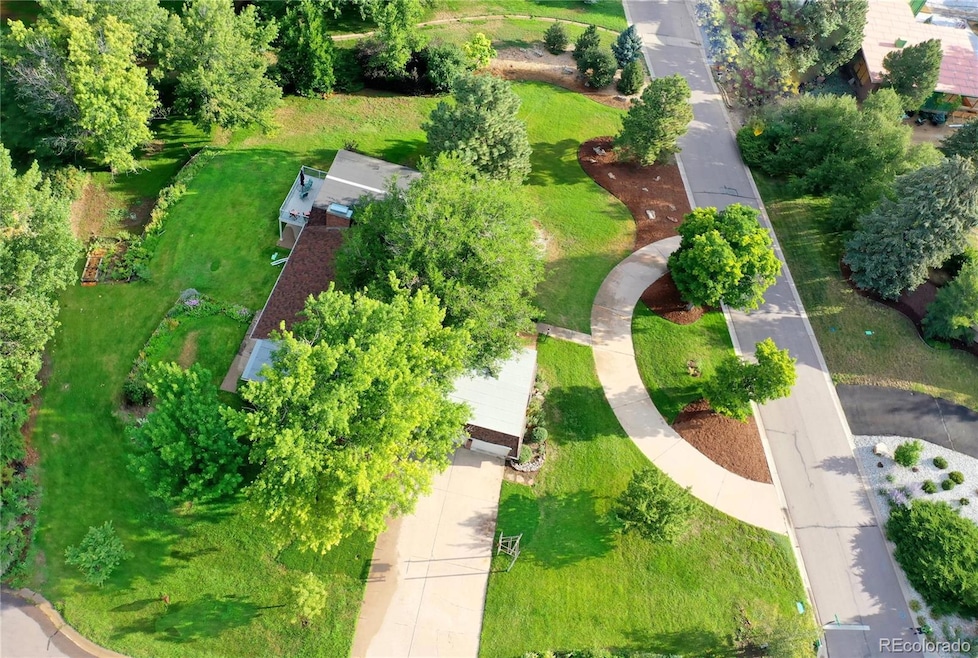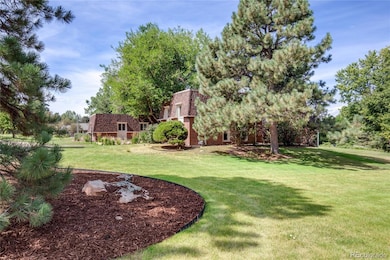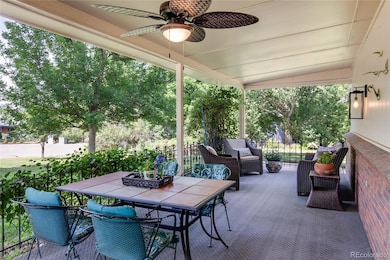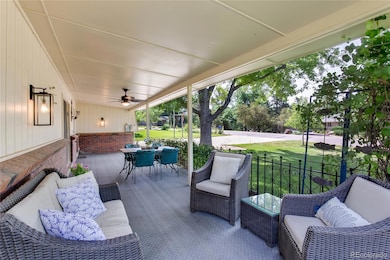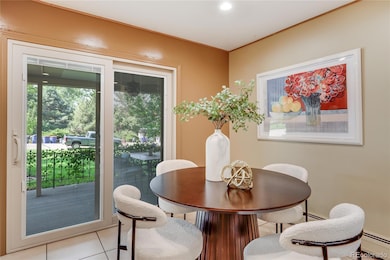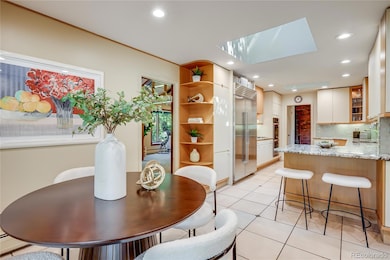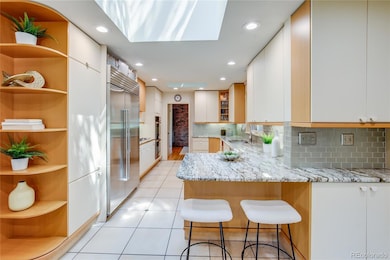9649 E Powers Dr Greenwood Village, CO 80111
Denver Tech Center NeighborhoodEstimated payment $8,730/month
Highlights
- Rooftop Deck
- Primary Bedroom Suite
- Pine Trees
- Cherry Creek High School Rated A+
- 0.9 Acre Lot
- 1-minute walk to Sundance Park
About This Home
Welcome to 9649 E Powers Drive – Where Character, Space & Nature Converge!
Nestled in a peaceful cul-de-sac in the heart of Greenwood Village, this distinctive 5-bed, 5-bath home offers an extraordinary blend of privacy, space, and access to the best of Colorado living. Set on a generous lot backing to protected Greenwood Village open space and surrounded by a designated bird sanctuary, this home is a rare gem in an unbeatable location within the main corridor of the Denver Tech Center.
Step inside to discover vaulted ceilings, clerestory windows, and over 3,600 square feet above grade (plus a 1080 square foot finished basement), creating light-filled, well-separated living spaces perfect for both quiet moments and lively gatherings. The home’s thoughtful layout includes multiple outdoor living areas, including a deck off the primary suite, a large covered side patio, and a charming style courtyard entry—ideal for morning coffee or evening relaxation under the trees.
Nature lovers will revel in the setting: walking distance to Cherry Creek State Park, Tommy Davis Park, Orchard Hills Park, Silo Park, and Cherry Creek Schools. Just steps from your front door lies access to an extensive interwoven trail system with tennis courts, pickleball, horse stables, and more. The neighborhood’s rural feel within an urban corridor offers the best of both worlds—tranquility without sacrificing convenience.
Additional features include an oversized 3-car side-load garage, circular front drive and mature landscaping. While the home invites your personal updates, it has been lovingly maintained by the same owners for over 40 years and is bursting with character, charm, and potential—ready to welcome its next chapter. Don’t miss this exceptional opportunity to own a one-of-a-kind home in one of Greenwood Village’s most cherished enclaves!
Listing Agent
Kentwood Real Estate DTC, LLC Brokerage Email: Jennifer@MarkusDreamHomes.com,303-817-0192 License #40040998 Listed on: 08/03/2025

Home Details
Home Type
- Single Family
Est. Annual Taxes
- $9,588
Year Built
- Built in 1975
Lot Details
- 0.9 Acre Lot
- Cul-De-Sac
- East Facing Home
- Dog Run
- Partially Fenced Property
- Xeriscape Landscape
- Planted Vegetation
- Natural State Vegetation
- Secluded Lot
- Corner Lot
- Level Lot
- Front and Back Yard Sprinklers
- Irrigation
- Pine Trees
- Many Trees
- Private Yard
- Garden
- Grass Covered Lot
HOA Fees
- $10 Monthly HOA Fees
Parking
- 3 Car Attached Garage
- Parking Storage or Cabinetry
- Exterior Access Door
- Circular Driveway
Home Design
- Contemporary Architecture
- Tri-Level Property
- Fixer Upper
- Brick Exterior Construction
- Slab Foundation
- Composition Roof
- Membrane Roofing
- Wood Siding
Interior Spaces
- Built-In Features
- Wood Ceilings
- Vaulted Ceiling
- Ceiling Fan
- Skylights
- Double Pane Windows
- Window Treatments
- Bay Window
- Entrance Foyer
- Family Room with Fireplace
- 2 Fireplaces
- Great Room with Fireplace
- Dining Room
- Recreation Room
- Game Room
- Views of Meadow
- Attic Fan
- Laundry Room
Kitchen
- Eat-In Kitchen
- Double Oven
- Range with Range Hood
- Dishwasher
- Granite Countertops
- Disposal
Flooring
- Wood
- Carpet
- Stone
- Tile
Bedrooms and Bathrooms
- 5 Bedrooms
- Primary Bedroom Suite
- Walk-In Closet
Finished Basement
- Walk-Out Basement
- Basement Fills Entire Space Under The House
- Exterior Basement Entry
- Natural lighting in basement
Outdoor Features
- Balcony
- Rooftop Deck
- Covered Patio or Porch
- Playground
Schools
- Belleview Elementary School
- Campus Middle School
- Cherry Creek High School
Utilities
- Evaporated cooling system
- Baseboard Heating
Additional Features
- Smoke Free Home
- Ground Level
Listing and Financial Details
- Exclusions: two decorative doors as you enter into family room
- Assessor Parcel Number 031778603
Community Details
Overview
- Orchard Hills Association, Phone Number (303) 482-2213
- Built by Custom
- Greenwood Village Community
- Orchard Hills 2 Subdivision
- Property is near a preserve or public land
- Greenbelt
Amenities
- Laundry Facilities
Map
Home Values in the Area
Average Home Value in this Area
Tax History
| Year | Tax Paid | Tax Assessment Tax Assessment Total Assessment is a certain percentage of the fair market value that is determined by local assessors to be the total taxable value of land and additions on the property. | Land | Improvement |
|---|---|---|---|---|
| 2024 | $8,393 | $110,939 | -- | -- |
| 2023 | $8,393 | $110,939 | $0 | $0 |
| 2022 | $6,354 | $81,475 | $0 | $0 |
| 2021 | $6,390 | $81,475 | $0 | $0 |
| 2020 | $5,726 | $75,125 | $0 | $0 |
| 2019 | $5,499 | $75,125 | $0 | $0 |
| 2018 | $5,627 | $65,405 | $0 | $0 |
| 2017 | $5,557 | $65,405 | $0 | $0 |
| 2016 | $4,961 | $55,752 | $0 | $0 |
| 2015 | $4,757 | $55,752 | $0 | $0 |
| 2014 | $4,978 | $53,221 | $0 | $0 |
| 2013 | -- | $52,280 | $0 | $0 |
Property History
| Date | Event | Price | List to Sale | Price per Sq Ft |
|---|---|---|---|---|
| 11/24/2025 11/24/25 | Pending | -- | -- | -- |
| 10/04/2025 10/04/25 | Price Changed | $1,500,000 | -11.8% | $321 / Sq Ft |
| 09/07/2025 09/07/25 | Price Changed | $1,700,000 | -10.5% | $363 / Sq Ft |
| 08/03/2025 08/03/25 | For Sale | $1,900,000 | -- | $406 / Sq Ft |
Purchase History
| Date | Type | Sale Price | Title Company |
|---|---|---|---|
| Deed | -- | -- | |
| Deed | -- | -- |
Source: REcolorado®
MLS Number: 9330202
APN: 2075-15-3-01-109
- 9697 E Powers Dr
- 5441 S Clinton Ct
- 9500 Poundstone Place
- 9505 Poundstone Place
- 5643 S Fulton Way
- 5755 S Fulton Way
- 5420 S Berry Ln
- 17 Canon Dr
- 10289 E Berry Dr
- 5933 S Florence Ct
- 5850 S Galena St
- 56 Coral Place
- 9499 E Lake Cir
- 5677 S Park Place Unit A202
- 5677 S Park Place Unit A308
- 5677 S Park Place Unit B111
- 5677 S Park Place Unit B206
- 10268 E Lake Dr
- 5401 S Park Terrace Ave Unit 303A
- 5401 S Park Terrace Ave Unit 301A
