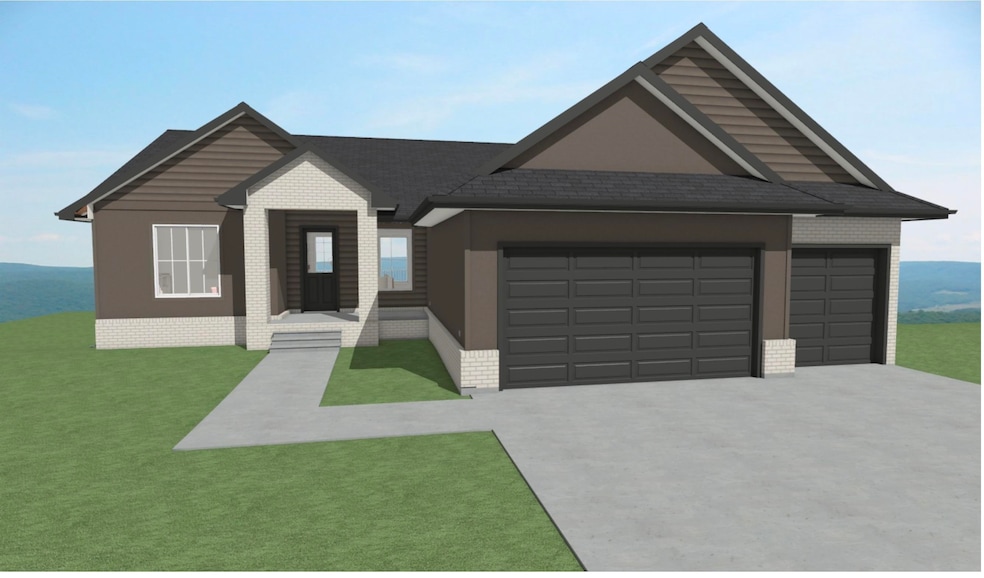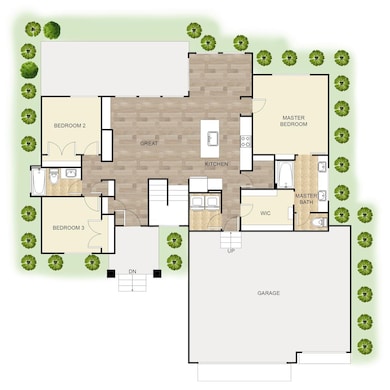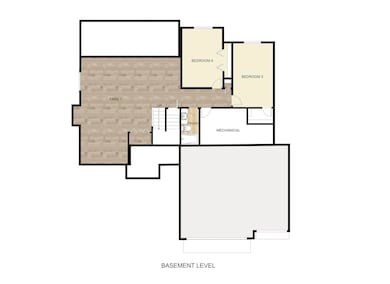Estimated payment $2,918/month
Highlights
- Fitness Center
- Community Lake
- Vaulted Ceiling
- Maize Elementary School Rated A-
- Covered Deck
- Community Pool
About This Home
This is the stunning Adriana plan with 5-bedrooms and 3 baths with a walk out pit basement to easily access your back yard. The exterior boasts elegant brick columns and entry on the vaulted front porch, creating a warm and inviting entrance. You’ll love the large covered concrete deck out back! The spacious 3-car garage offers ample parking and storage. Inside, the main upstairs living areas feature LVP flooring, providing both durability and style. A cozy electric fireplace is the focal point of the living room, surrounded by custom floating shelves, perfect for displaying your favorite decor. The basement is also finished and has extremely large bedrooms. The kitchen is a chef's dream, equipped with a custom outside-vented range hood, under-cabinet lighting with hidden outlets, and sleek cabinetry. The master bedroom features a soft-close barn door and built in shelving, adding a touch of elegance. The master bath is a true retreat as is expected in a home from Paul Gray. This home combines thoughtful design with modern amenities, making it a perfect blend of comfort and style in a prime lakeside location. Information deemed reliable but not guaranteed and may change without notice. Taxes shown on vacant lot. Specials may not be entirely spread yet and are shown as estimates. Price includes well, sprinkler, sod, & landscape! There is a $250 mailbox fee at closing.
Home Details
Home Type
- Single Family
Est. Annual Taxes
- $687
Year Built
- Built in 2025
Lot Details
- 0.27 Acre Lot
HOA Fees
- $85 Monthly HOA Fees
Parking
- 3 Car Garage
Home Design
- Composition Roof
Interior Spaces
- 1-Story Property
- Vaulted Ceiling
- Electric Fireplace
- Living Room
- Dining Room
- Walk-Out Basement
- Storm Windows
- Laundry on main level
Kitchen
- Microwave
- Dishwasher
- Disposal
Flooring
- Carpet
- Luxury Vinyl Tile
Bedrooms and Bathrooms
- 5 Bedrooms
- Walk-In Closet
- 3 Full Bathrooms
Outdoor Features
- Covered Deck
- Covered Patio or Porch
Schools
- Maize
- Maize High School
Utilities
- Forced Air Heating and Cooling System
- Heating System Uses Natural Gas
Listing and Financial Details
- Assessor Parcel Number 30015650
Community Details
Overview
- Association fees include recreation facility, - see remarks, gen. upkeep for common ar
- $500 HOA Transfer Fee
- Built by Paul Gray Homes LLC
- Woodard Subdivision
- Community Lake
- Greenbelt
Recreation
- Community Playground
- Fitness Center
- Community Pool
- Jogging Path
Map
Home Values in the Area
Average Home Value in this Area
Property History
| Date | Event | Price | List to Sale | Price per Sq Ft |
|---|---|---|---|---|
| 11/10/2025 11/10/25 | For Sale | $526,860 | -- | $188 / Sq Ft |
Source: South Central Kansas MLS
MLS Number: 664682
- 9657 W Cedar Ln
- Boccherini Plan at Henwick
- 9630 W Cedar Ln
- 9637 W Cedar Ln
- 862 Plantation Rd
- 4461 N Bluestem St
- 4456 N Bluestem St
- 9623 W Wilkinson Ct
- 4455 N Grey Meadows St
- 4462 N Grey Meadows St
- 9631 W Wilkinson Ct
- The Bayfield Plan at Long Beach
- 1556-36.7 Plan at Long Beach
- The Seabrook Plan at Long Beach
- Maggie Plan at Long Beach
- Billings Plan at Long Beach
- Missoula Plan at Long Beach
- 1627-36.7 Plan at Long Beach
- Hardin Plan at Long Beach
- Elk Park Plan at Long Beach
- 10850 Copper Creek Trail
- 5050 N Maize Rd
- 3832 N Pepper Ridge St
- 300 W Albert St Unit 47R
- 300 W Albert St Unit 52R
- 300 W Albert St Unit 13
- 300 W Albert St Unit 13R1
- 300 W Albert St Unit 29R1
- 300 W Albert St Unit 29R
- 300 W Albert St Unit 48R1
- 300 W Albert St Unit 48R
- 3312-3540 N Maize Rd
- 4007 N Ridge Rd
- 7400 W 37th St N
- 12504 W Blanford St
- 12136 W 33rd St N
- 9250 W 21st St N
- 10012 W 20th St N
- 8820 W Westlawn St
- 1703 N Grove St



