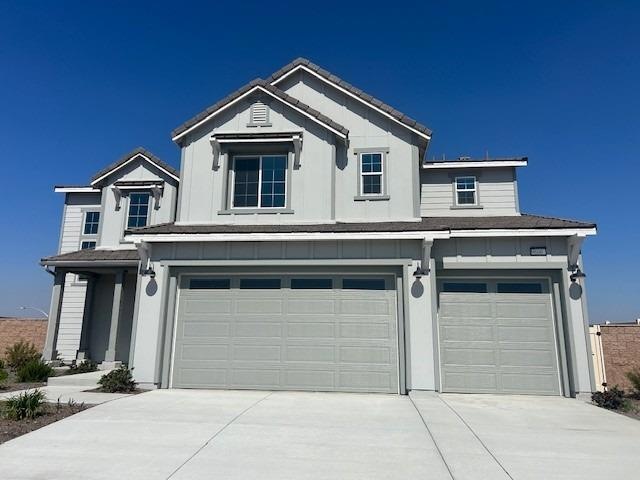
9660 Prodigal Place Riverside, CA 92508
Orangecrest NeighborhoodEstimated Value: $922,922 - $989,000
Highlights
- New Construction
- Solar Power System
- Farmhouse Style Home
- Mark Twain Elementary School Rated A-
- View of Hills
- Loft
About This Home
As of August 2024This 5 bedroom, 4 bath Executive style panoramic view home sits on a 10,679sqft lot. This new construction home features 3,256 Sqft of living space, highly sought-after Farmhouse exterior in the prestigious Woodcrest neighborhood of Riverside. This beautiful property is turnkey and includes LVP flooring downstairs and upgraded carpet upstairs, hard wood maple cabinets in Fumoso stain throughout the home. The kitchen features quartz countertops and backsplash, big island, Samsung stainless steel appliance including stove top with oversized stainless-steel hood. Kitchen also boasts a walk-in-pantry. This model features the popular California Room that sits between the spacious dining room and downstairs bedroom with access from both rooms. Great way to enjoy the outdoors with family and friends. Located in highly sought after Riverside Unified School District, Mark Twain Elementary, Frank Augustus Miller Middle School and Martin Luther King High School.
Home Details
Home Type
- Single Family
Est. Annual Taxes
- $10,484
Lot Details
- 10,679 Sq Ft Lot
- Masonry wall
- Vinyl Fence
- Back Yard Fenced
- Landscaped
- Corner Lot
- Front Yard Sprinklers
- Zoning described as R3
HOA Fees
- $133 Monthly HOA Fees
Parking
- 3 Car Garage
- Garage Door Opener
- Driveway
Home Design
- New Construction
- Farmhouse Style Home
- Concrete Foundation
- Slab Foundation
- Frame Construction
- Slate Roof
- Tile Roof
- Concrete Perimeter Foundation
- Stucco
Interior Spaces
- 3,256 Sq Ft Home
- 2-Story Property
- Whole House Fan
- Double Pane Windows
- Low Emissivity Windows
- Window Screens
- Family or Dining Combination
- Loft
- Bonus Room
- Views of Hills
- Attic Fan
Kitchen
- Walk-In Pantry
- Gas Cooktop
- Range Hood
- Microwave
- Plumbed For Ice Maker
- Dishwasher
- Kitchen Island
- Quartz Countertops
- Disposal
Flooring
- Carpet
- Vinyl
Bedrooms and Bathrooms
- 5 Bedrooms
- Primary Bedroom Upstairs
- Walk-In Closet
- 4 Full Bathrooms
- Tile Bathroom Countertop
- Secondary Bathroom Double Sinks
- Bathtub with Shower
- Low Flow Shower
- Window or Skylight in Bathroom
Laundry
- Laundry Room
- Gas Dryer Hookup
Home Security
- Carbon Monoxide Detectors
- Fire and Smoke Detector
- Fire Sprinkler System
Eco-Friendly Details
- Energy-Efficient Appliances
- Energy-Efficient Thermostat
- Solar Power System
Outdoor Features
- Covered patio or porch
- Covered Courtyard
Utilities
- Central Heating and Cooling System
- Cooling System Powered By Renewable Energy
- 220 Volts
- Natural Gas Connected
- Tankless Water Heater
- Gas Water Heater
Listing and Financial Details
- Home warranty included in the sale of the property
- Assessor Parcel Number 266-740-004
Community Details
Overview
- Association fees include common areas
- Built by MHP Builders
- Bridle Ridge Subdivision, Residence 3256 Floorplan
- Mandatory home owners association
Building Details
- Net Lease
Ownership History
Purchase Details
Home Financials for this Owner
Home Financials are based on the most recent Mortgage that was taken out on this home.Similar Homes in Riverside, CA
Home Values in the Area
Average Home Value in this Area
Purchase History
| Date | Buyer | Sale Price | Title Company |
|---|---|---|---|
| Stevenson Keedron Deemory | $925,000 | First American Title |
Mortgage History
| Date | Status | Borrower | Loan Amount |
|---|---|---|---|
| Open | Stevenson Keedron Deemory | $944,459 |
Property History
| Date | Event | Price | Change | Sq Ft Price |
|---|---|---|---|---|
| 08/19/2024 08/19/24 | Sold | $925,581 | 0.0% | $284 / Sq Ft |
| 08/01/2024 08/01/24 | Off Market | $925,581 | -- | -- |
| 07/15/2024 07/15/24 | Pending | -- | -- | -- |
| 05/31/2024 05/31/24 | For Sale | $924,581 | -- | $284 / Sq Ft |
Tax History Compared to Growth
Tax History
| Year | Tax Paid | Tax Assessment Tax Assessment Total Assessment is a certain percentage of the fair market value that is determined by local assessors to be the total taxable value of land and additions on the property. | Land | Improvement |
|---|---|---|---|---|
| 2023 | $10,484 | $96,473 | $96,473 | $0 |
| 2022 | $31 | $0 | $0 | $0 |
Agents Affiliated with this Home
-
Carly Drebert
C
Seller's Agent in 2024
Carly Drebert
Carly Drebert
(209) 639-7319
1 in this area
60 Total Sales
Map
Source: MetroList
MLS Number: 224054681
APN: 266-740-004
- 9492 Taft St
- 18316 Sunnyday Dr
- 18436 Park Mountain Dr
- 18636 Lurin Ave
- 18427 Blue Sky St
- 18182 Bissel Dr
- 9605 Mondrian Ln
- 18196 Friendly Ln
- 18365 Mariposa Ave
- 18570 Moorland Ct
- 18100 Homeland Ln
- 19048 Weathervane Place
- 18480 Dallas Ave
- 9625 Corcovado Way
- 9641 Corcovado Way
- 9649 Corcovado Way
- 9665 Larimar Ct
- 18090 Dallas Ave
- 18877 Boulder Ave
- 18725 Dallas Ave
- 9708 Tranquil Ct
- 18490 Park Mountain Dr
- 18447 Sunnyday Dr
- 18447 Sunnyday Dr Unit 2496967-16473
- 18490 Park Mountain Dr Unit 2404072-16473
- 9476 Taft St
- 9493 Paradise Place
- 9477 Paradise Place
- 9509 Paradise Place
- 9508 Paradise Place
- 9460 Taft St
- 9461 Paradise Place
- 9524 Taft St
- 9525 Paradise Place
- 9446 Taft St
- 9447 Paradise Place
- 9490 Paradise Place
- 9540 Taft St
- 9506 Paradise Place
- 9474 Paradise Place
