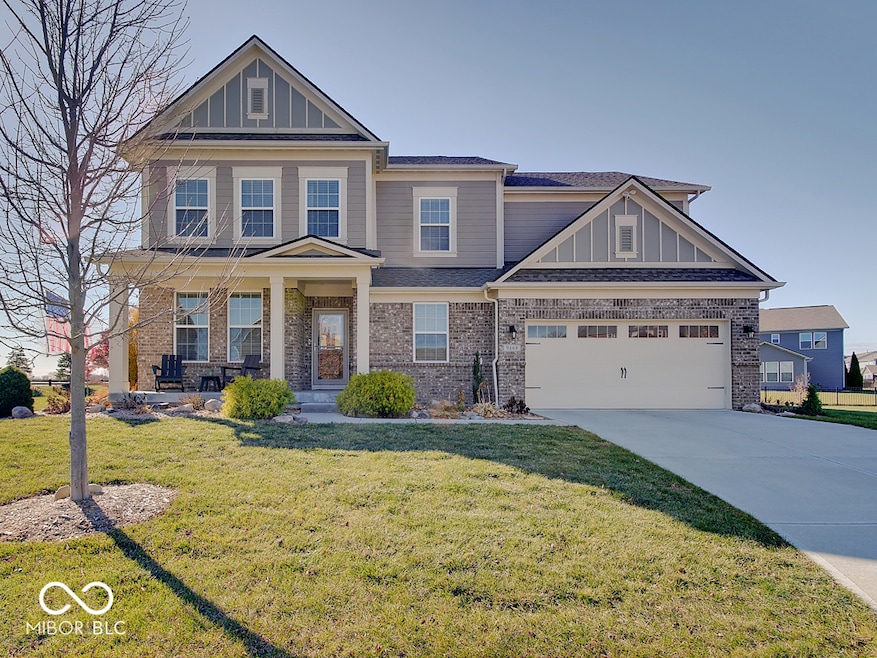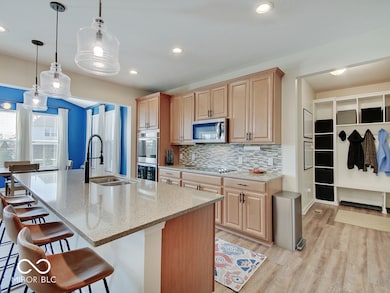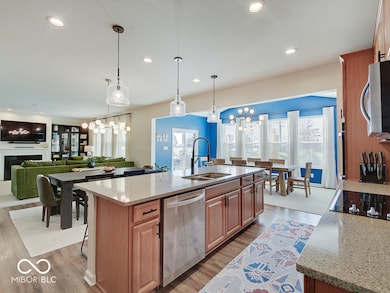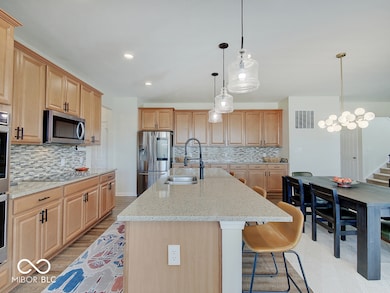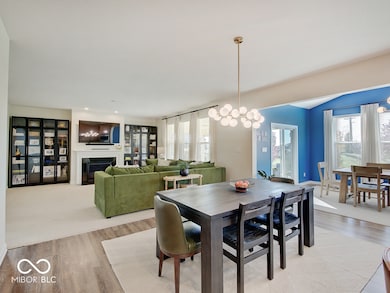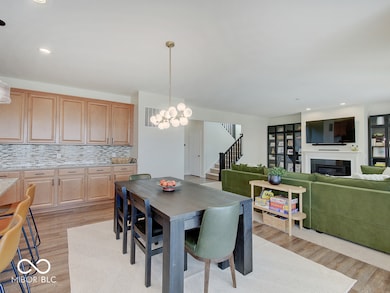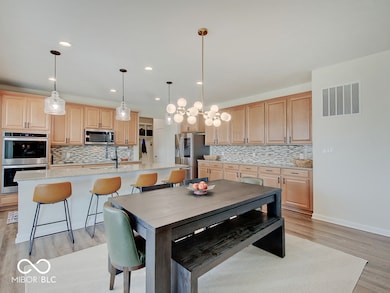9668 Madera Ct Fishers, IN 46040
Brooks-Luxhaven NeighborhoodEstimated payment $3,951/month
Highlights
- Very Popular Property
- Family Room with Fireplace
- Double Oven
- Southeastern Elementary School Rated A
- Cathedral Ceiling
- Cul-De-Sac
About This Home
Everyone hangs out in the neighborhood cul-de-sac. This is the Fishers home with a finished basement on a cut-de-sac you've been waiting for! 5 bedrooms, 3.5 baths plus an office! 9' ceilings on the main level, you're welcomed by a wide entry with an office at the front. Step in further and you're treated to a super open floor plan - family room, kitchen, dining area and morning/sun room all flow together. It's great for entertaining and just spreading out but within earshot and eyesight of everyone in the family. The family room features a gas fireplace, the kitchen has tons of maple cabinets, quartz counters, double built-in ovens and that big center island everyone loves to gather around. The morning/sun room adds depth to the plan and feels so big with its cathedral ceiling! Everyone's got their own locker and boot bench at the garage entry. The primary bedroom is large, its bath with dual quartz vanity, updated mirrors, tile backsplash a big tile shower and a sizable walk-in closet. Each additional bedroom is generously sized. The loft is a great space for homework and gaming. Hooray, the large laundry room is also upstairs, complete with a sink and cabinets with a butcher block counter. There's tons more living space in the finished basement with the 5th bedroom and full bathroom, custom built-ins with electric fireplace, a play/exercise room and a generously sized storage area! Let's take the party outside to the covered porch and paver patio with a dedicated grill space, and huge back yard! The included high quality Blue Raven solar panels on the roof significantly reduce the electric bill for this home! This elevation has a full brick wrap on the main level and full dedicated garage bay for storage of bikes and all of life's toys! It shows great and it's move-in ready!
Listing Agent
Keller Williams Indpls Metro N License #RB14004485 Listed on: 11/18/2025

Open House Schedule
-
Sunday, November 23, 20253:00 to 5:00 pm11/23/2025 3:00:00 PM +00:0011/23/2025 5:00:00 PM +00:00Add to Calendar
Home Details
Home Type
- Single Family
Est. Annual Taxes
- $5,680
Year Built
- Built in 2018
Lot Details
- 0.37 Acre Lot
- Cul-De-Sac
HOA Fees
- $45 Monthly HOA Fees
Parking
- 3 Car Attached Garage
Home Design
- Brick Exterior Construction
- Cement Siding
- Concrete Perimeter Foundation
Interior Spaces
- 2-Story Property
- Tray Ceiling
- Cathedral Ceiling
- Gas Log Fireplace
- Electric Fireplace
- Entrance Foyer
- Family Room with Fireplace
- 2 Fireplaces
- Combination Kitchen and Dining Room
- Attic Access Panel
- Fire and Smoke Detector
Kitchen
- Double Oven
- Electric Cooktop
- Built-In Microwave
- Dishwasher
- Disposal
Flooring
- Carpet
- Vinyl Plank
Bedrooms and Bathrooms
- 5 Bedrooms
- Walk-In Closet
Laundry
- Laundry Room
- Laundry on upper level
Finished Basement
- Basement Fills Entire Space Under The House
- Sump Pump
- Fireplace in Basement
- Basement Window Egress
Schools
- Geist Elementary School
- Hamilton Se Int And Jr High Sch Middle School
- Hamilton Southeastern High School
Utilities
- Forced Air Heating and Cooling System
- Electric Water Heater
Community Details
- Association fees include insurance
- Bridger Pines Subdivision
- Property managed by CASI
- The community has rules related to covenants, conditions, and restrictions
Listing and Financial Details
- Tax Lot 10
- Assessor Parcel Number 291608010010000020
Map
Home Values in the Area
Average Home Value in this Area
Tax History
| Year | Tax Paid | Tax Assessment Tax Assessment Total Assessment is a certain percentage of the fair market value that is determined by local assessors to be the total taxable value of land and additions on the property. | Land | Improvement |
|---|---|---|---|---|
| 2024 | $5,791 | $499,300 | $78,900 | $420,400 |
| 2023 | $5,681 | $490,800 | $78,900 | $411,900 |
| 2022 | $4,890 | $410,400 | $78,900 | $331,500 |
| 2021 | $4,077 | $340,600 | $78,900 | $261,700 |
| 2020 | $4,092 | $340,600 | $78,900 | $261,700 |
| 2019 | $4,131 | $343,700 | $72,600 | $271,100 |
| 2018 | $14 | $600 | $600 | $0 |
Property History
| Date | Event | Price | List to Sale | Price per Sq Ft | Prior Sale |
|---|---|---|---|---|---|
| 11/18/2025 11/18/25 | For Sale | $650,000 | +87.9% | $142 / Sq Ft | |
| 04/16/2019 04/16/19 | Sold | $345,995 | 0.0% | $80 / Sq Ft | View Prior Sale |
| 03/09/2019 03/09/19 | Pending | -- | -- | -- | |
| 02/21/2019 02/21/19 | Price Changed | $345,995 | -1.1% | $80 / Sq Ft | |
| 02/13/2019 02/13/19 | Price Changed | $349,995 | -2.8% | $80 / Sq Ft | |
| 01/28/2019 01/28/19 | Price Changed | $359,995 | -2.7% | $83 / Sq Ft | |
| 12/19/2018 12/19/18 | Price Changed | $369,995 | -2.6% | $85 / Sq Ft | |
| 11/29/2018 11/29/18 | For Sale | $379,995 | -- | $87 / Sq Ft |
Purchase History
| Date | Type | Sale Price | Title Company |
|---|---|---|---|
| Quit Claim Deed | -- | None Listed On Document | |
| Warranty Deed | -- | None Available | |
| Deed | $70,000 | -- | |
| Warranty Deed | $70,000 | Stewart Title |
Mortgage History
| Date | Status | Loan Amount | Loan Type |
|---|---|---|---|
| Previous Owner | $311,396 | New Conventional |
Source: MIBOR Broker Listing Cooperative®
MLS Number: 22073887
APN: 29-16-08-010-010.000-020
- 9770 Sonnette Cir
- 9818 April Rose Dr
- 15970 Noble Fir Ct
- 16592 Branham Dr
- 9717 Chuckwalla Place
- 220 West Dr
- 9925 Hyde Dr
- 4077 Murray Dr
- 9851 Pica Dr
- 16435 Rathbun Ct
- 4091 Murray Dr
- 4092 Helm's Mill Dr
- 4105 Murray Dr
- 4106 Helm's Mill Dr
- 4119 Murray Dr
- 4120 Helm's Mill Dr
- 9892 Slater Dr
- Mackey II Plan at Helm's Mill
- Findlay Plan at Helm's Mill
- Irvington Plan at Helm's Mill
- 15538 Garrano Ln
- 581 Roosevelt St
- 569 Wilsons Farm Dr
- 106 S Mccarty St
- 650 N Main St Unit 318.1411950
- 650 N Main St Unit 308.1411955
- 650 N Main St Unit 122.1411951
- 650 N Main St Unit 120.1411954
- 650 N Main St Unit 202.1411956
- 650 N Main St Unit 224.1411953
- 650 N Main St Unit 300.1411952
- 650 N Main St Unit 306.1411958
- 650 N Main St Unit 222.1411957
- 650 N Main St Unit 220.1411949
- 422 S Oak St
- 113 E Carolina St
- 509 E Staat St
- 509 E Ohio St Unit 509
- 601 N Madison St
- 602 Bradley Dr
