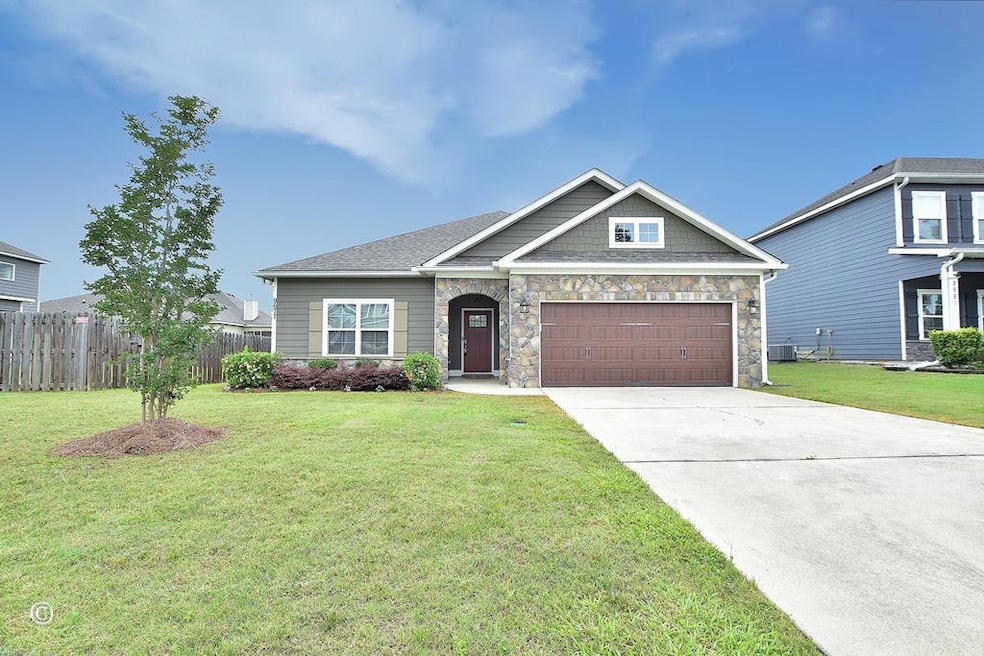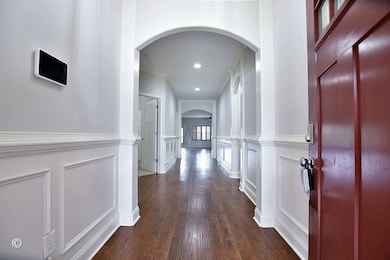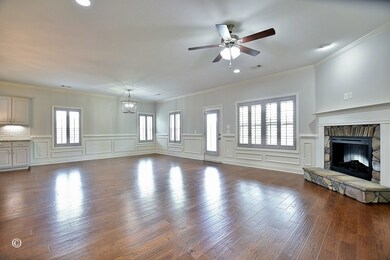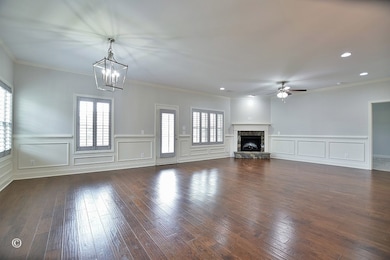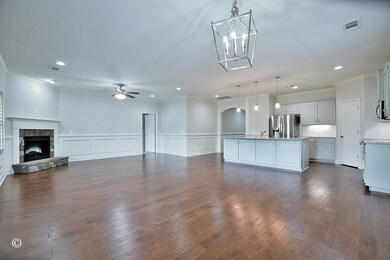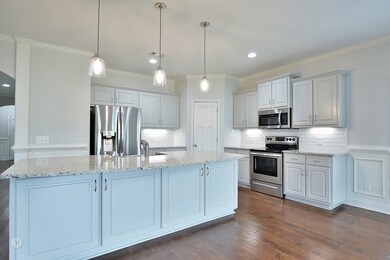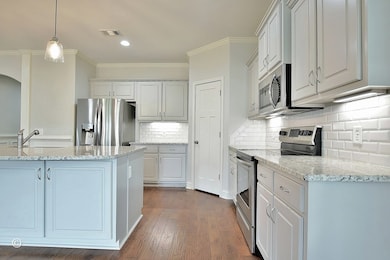
9677 Capot Dr Midland, GA 31820
Estimated payment $2,461/month
Highlights
- Family Room with Fireplace
- Wood Flooring
- 2 Car Attached Garage
- Mathews Elementary School Rated A-
- High Ceiling
- Double Vanity
About This Home
Welcome to this beautifully maintained 4-bedroom, 2-bathroom home in Midland Downs Community, built in 2018 and thoughtfully designed with timeless touches. Located in the growing Midland area, this residence is located in a quiet, family-friendly neighborhood. Step inside to find hardwood flooring that flows throughout the main living spaces, complemented by plantation shutters and a light-filled open-concept layout. The heart of the home is the spacious kitchen, featuring granite countertops, a large center island, subway tile backsplash, a walk-in pantry, and stainless steel appliances — all seamlessly flowing to the dining and living areas, perfect for entertaining! The private master suite is a true retreat with a spa-like bathroom boasting a double vanity, soaking tub, separate tiled shower, and a generous walk-in closet with direct access to the laundry room for convenience. Enjoy year-round outdoor living on the covered back patio with a cozy fireplace — ideal for relaxing or hosting gatherings. The privacy-fenced backyard offers a safe and serene space for kids, pets, or gardening. This move-in ready home blends modern elegance with everyday practicality — schedule your tour today!
Last Listed By
Coldwell Banker / Kennon, Parker, Duncan & Davis Brokerage Phone: 7062561000 License #361694 Listed on: 05/29/2025

Home Details
Home Type
- Single Family
Est. Annual Taxes
- $4,619
Year Built
- Built in 2018
Lot Details
- 9,148 Sq Ft Lot
- Fenced
- Landscaped
- Level Lot
Parking
- 2 Car Attached Garage
- Driveway
- Open Parking
Home Design
- Cement Siding
- Stone
Interior Spaces
- 2,148 Sq Ft Home
- 1-Story Property
- High Ceiling
- Entrance Foyer
- Family Room with Fireplace
- 2 Fireplaces
- Fire and Smoke Detector
- Laundry Room
Kitchen
- Self-Cleaning Oven
- Microwave
- Dishwasher
- Disposal
Flooring
- Wood
- Carpet
Bedrooms and Bathrooms
- 4 Main Level Bedrooms
- Walk-In Closet
- 2 Full Bathrooms
- Double Vanity
Outdoor Features
- Patio
Utilities
- Cooling Available
- Forced Air Heating System
- Underground Utilities
Community Details
- Property has a Home Owners Association
- Midland Downs Subdivision
Listing and Financial Details
- Assessor Parcel Number 128 021 017
Map
Home Values in the Area
Average Home Value in this Area
Tax History
| Year | Tax Paid | Tax Assessment Tax Assessment Total Assessment is a certain percentage of the fair market value that is determined by local assessors to be the total taxable value of land and additions on the property. | Land | Improvement |
|---|---|---|---|---|
| 2024 | $4,619 | $139,260 | $22,244 | $117,016 |
| 2023 | $4,653 | $139,260 | $22,244 | $117,016 |
| 2022 | $3,827 | $109,796 | $16,244 | $93,552 |
| 2021 | $3,330 | $95,544 | $16,244 | $79,300 |
| 2020 | $3,331 | $95,544 | $16,244 | $79,300 |
| 2019 | $3,343 | $95,544 | $16,244 | $79,300 |
| 2018 | $568 | $16,244 | $16,244 | $0 |
Property History
| Date | Event | Price | Change | Sq Ft Price |
|---|---|---|---|---|
| 05/29/2025 05/29/25 | For Sale | $369,900 | -- | $172 / Sq Ft |
Purchase History
| Date | Type | Sale Price | Title Company |
|---|---|---|---|
| Limited Warranty Deed | $249,800 | -- |
Mortgage History
| Date | Status | Loan Amount | Loan Type |
|---|---|---|---|
| Open | $213,235 | VA | |
| Closed | $224,800 | New Conventional |
Similar Homes in the area
Source: Columbus Board of REALTORS® (GA)
MLS Number: 221328
APN: 128-021-017
- 6845 Admiral Dr
- 6784 Admiral Dr
- 6852 Admiral Dr
- 7002 Omaha Ct
- 9849 Paddock Ct
- 8015 Creek Flow Dr
- 6858 Omaha Dr
- 8032 Barton Dr
- 8002 Barton Dr
- 9845 Paddock Ct
- 9857 Paddock Ct
- 9841 Paddock Ct
- 9840 Paddock Ct
- 9868 Paddock Ct
- 9844 Paddock Ct
- 9872 Paddock Ct
- 9597 Yarbrough Rd
- 9865 Paddock Ct
- 9864 Paddock Ct
