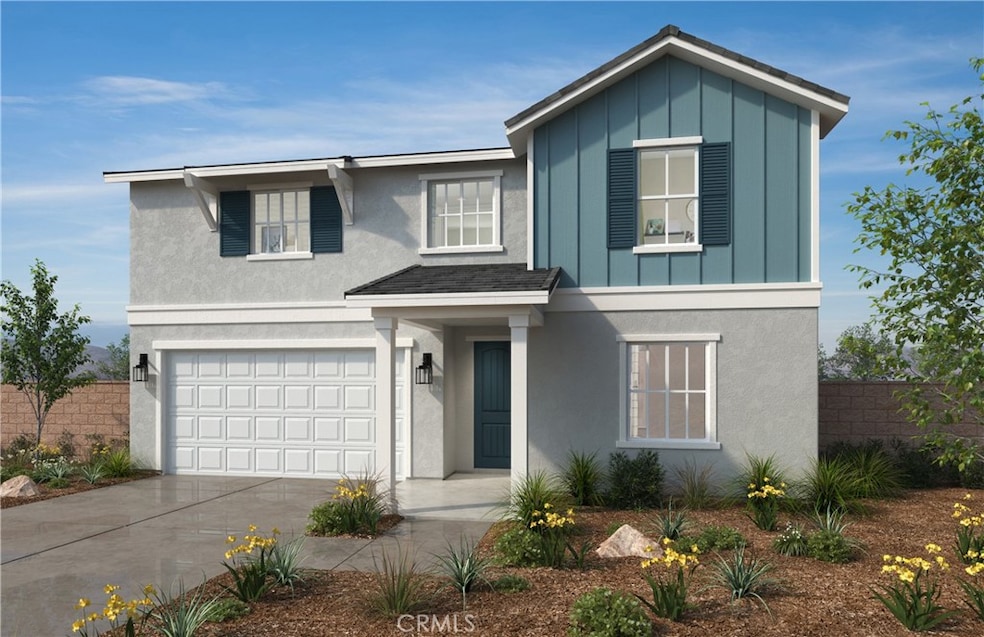9683 Salamanca St Riverside, CA 92508
Estimated payment $3,938/month
Highlights
- New Construction
- Solar Power System
- Green Roof
- Mark Twain Elementary School Rated A-
- Open Floorplan
- 2-minute walk to Salamanca Park
About This Home
Beautiful Catania community - large two-story, 2,519 sq/ft home offers a bright an open floor plan with sunrises visible from the front porch of this East facing home, with beautiful sunsets illuminating the back. Perfect for the large family, this floor plan features one large downstairs bedroom and full bathroom, with an additional four bedrooms and two additional bathrooms upstairs and great family loft. The upstairs laundry if upgraded with upper and lower cabinets surrounding the deep set laundry sink. Kitchen includes granite counter tops that are perfectly coordinated with the white subway tile back splash and white raised-panel cabinets. This kitchen boasts a storage island, and a separate pantry and energy efficient Whirlpool appliances: range, microwave, and dishwasher. Your single bowl kitchen sink overlooks the approximately 39 ft deep back yard. The downstairs, the bathrooms, and the laundry room have been upgraded to include luxury plank vinyl flooring and soft pile carpet in the 5 bedroom and other areas. For ultimate privacy, there are no homes directly in front or behind this exceptional home. The 12-panel solar can be either purchase or leased. The community will have two parks that include play areas, adult exercise stations, pickle ball courts, and ping pong tables. Award Winning Schools are minutes away and shopping is conveniently located. Photo is a rendering of the model. Buyer can either lease or purchase the solar.
Listing Agent
KB HOME Brokerage Phone: 951-316-6052 License #01744058 Listed on: 10/29/2025
Open House Schedule
-
Saturday, November 01, 20251:00 to 3:00 pm11/1/2025 1:00:00 PM +00:0011/1/2025 3:00:00 PM +00:00Go direct between 1-3 pm and after go to the KB sales office at 19180 El Gallo St.Add to Calendar
-
Sunday, November 02, 20251:00 to 3:00 pm11/2/2025 1:00:00 PM +00:0011/2/2025 3:00:00 PM +00:00Go direct between 1-3 pm and after go to the KB sales office at 19180 El Gallo St.Add to Calendar
Home Details
Home Type
- Single Family
Est. Annual Taxes
- $846
Year Built
- Built in 2025 | New Construction
Lot Details
- 4,980 Sq Ft Lot
- Drip System Landscaping
- Sprinkler System
HOA Fees
- $196 Monthly HOA Fees
Parking
- 2 Car Attached Garage
- Parking Available
- Driveway
Home Design
- Entry on the 1st floor
- Turnkey
Interior Spaces
- 2,519 Sq Ft Home
- 2-Story Property
- Open Floorplan
- High Ceiling
- ENERGY STAR Qualified Windows
- ENERGY STAR Qualified Doors
- Great Room
- Loft
- Vinyl Flooring
- Laundry Room
Kitchen
- Electric Oven
- Electric Range
- Microwave
- Granite Countertops
Bedrooms and Bathrooms
- 5 Bedrooms | 1 Main Level Bedroom
- 3 Full Bathrooms
- Dual Vanity Sinks in Primary Bathroom
- Low Flow Plumbing Fixtures
- Bathtub
- Walk-in Shower
Eco-Friendly Details
- Green Roof
- ENERGY STAR Qualified Appliances
- Energy-Efficient Construction
- Energy-Efficient HVAC
- Energy-Efficient Lighting
- Energy-Efficient Insulation
- Energy-Efficient Doors
- ENERGY STAR Qualified Equipment for Heating
- Energy-Efficient Thermostat
- Solar Power System
Outdoor Features
- Exterior Lighting
Utilities
- Central Air
- Heating Available
- High-Efficiency Water Heater
Listing and Financial Details
- Tax Lot 65
- Tax Tract Number 37731
- Assessor Parcel Number 266780065
- $5,338 per year additional tax assessments
Community Details
Overview
- Citrine Home Association, Phone Number (800) 706-7838
- Citrine Home Owners Association
Recreation
- Pickleball Courts
- Community Playground
Map
Home Values in the Area
Average Home Value in this Area
Tax History
| Year | Tax Paid | Tax Assessment Tax Assessment Total Assessment is a certain percentage of the fair market value that is determined by local assessors to be the total taxable value of land and additions on the property. | Land | Improvement |
|---|---|---|---|---|
| 2025 | $846 | $75,068 | $75,068 | -- |
| 2023 | -- | -- | -- | -- |
Property History
| Date | Event | Price | List to Sale | Price per Sq Ft |
|---|---|---|---|---|
| 10/29/2025 10/29/25 | For Sale | $699,990 | -- | $278 / Sq Ft |
Source: California Regional Multiple Listing Service (CRMLS)
MLS Number: IV25249841
APN: 266-780-065
- 19287 Salamanca St
- 19277 Salamanca St
- 19247 Salamanca St
- 19246 Salamanca St
- 19236 Salamanca St
- 19360 Nalancia Way
- 19370 Nalancia Way
- 19345 Nalancia Way
- 19380 Nalancia Way
- 19355 Nalancia Way
- 19365 Nalancia Way
- 19410 Nalancia Way
- 19430 Nalancia Way
- 19440 Nalancia Way
- Plan 2218 Modeled at Catania at Citrine
- Plan 1919 Modeled at Catania at Citrine
- Plan 2874 Modeled at Catania at Citrine
- Plan 2519 at Catania at Citrine
- Plan 1618 at Catania at Citrine
- 9650 Babaco St
- 9635 Storksbill Way
- 19422 Totem Ct
- 18353 Whitewater Way
- 8736 Barnwood Ln
- 15868 Shorb Ave
- 19382 Norwich Dr
- 8955 Digger Pine Dr
- 15671 Ridgeway Ave
- 16100 Gamble Ave
- 18825 Roberts Rd
- 19562 Rotterdam St
- 21495 Lemay Dr
- 7871 Mission Grove Pkwy S
- 5280 Melbourne Place
- 14420 Merlot Ct
- 971 Saltcoats Dr
- 7450 Northrop Dr
- 200 E Alessandro Blvd
- 15521 Saddleback Rd
- 19825 Smith Rd

