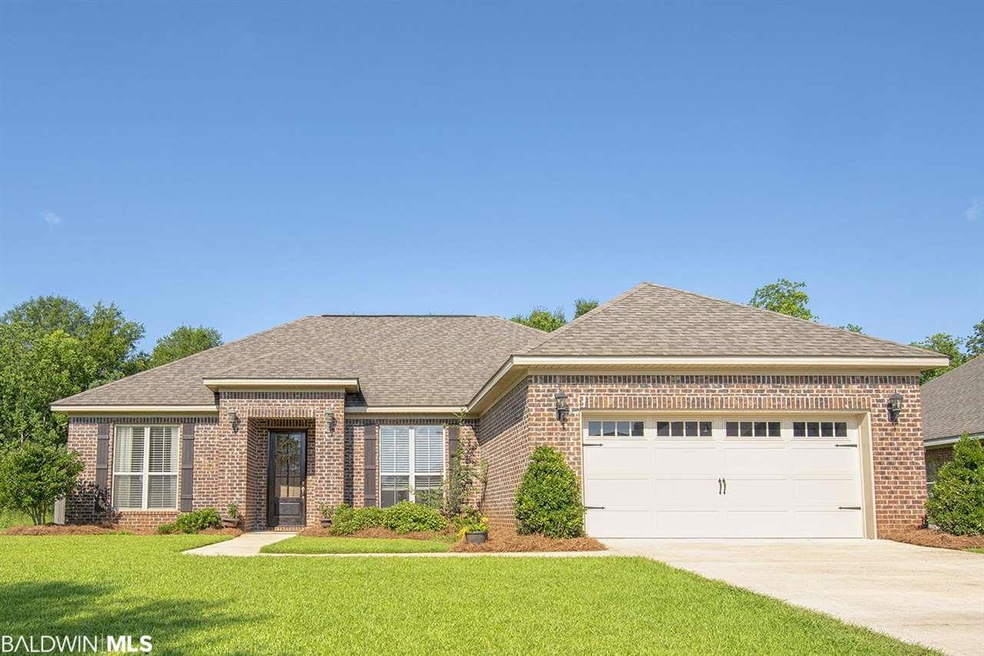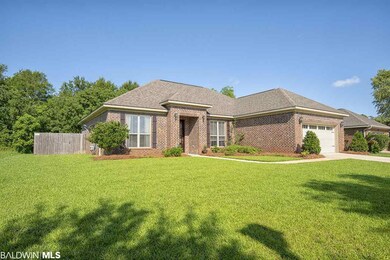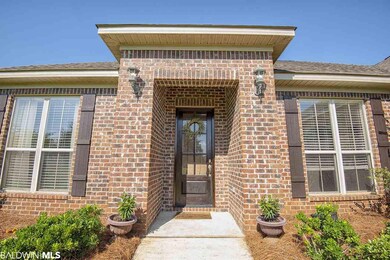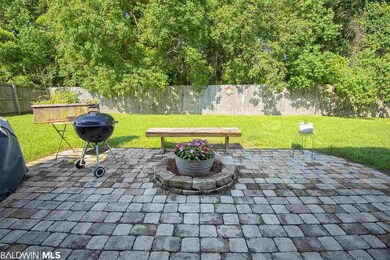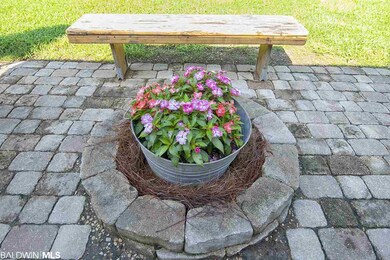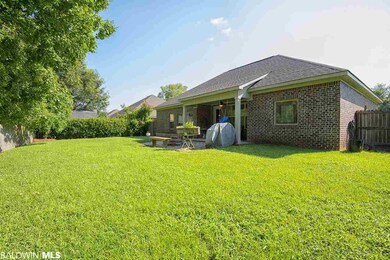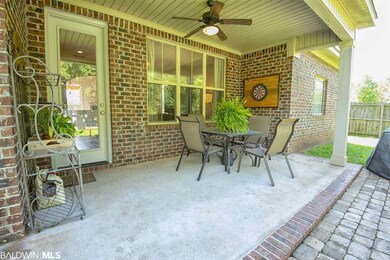
9684 Sanibel Loop Daphne, AL 36526
Chamberlain Trace NeighborhoodHighlights
- Traditional Architecture
- Wood Flooring
- High Ceiling
- Daphne East Elementary School Rated A-
- Corner Lot
- Covered patio or porch
About This Home
As of July 2018This beautiful custom-built home on a corner lot in sought-after Chelcey Place II features 11-foot ceilings in living room and 9-foot ceilings throughout. Updates and amenities include hardwood floors in all bedrooms (Jan. 2018), brand new dishwasher (June 2018), custom-built patio with fire pit, and fresh paint throughout. Luxurious master suite includes his & her walk-in closets, walk-in tiled shower, separate vanities and large garden tub. The private fenced backyard with covered porch is adjacent to open community space and backs up to wooded lot. Open floor plan and split bedrooms make this home the perfect space to entertain. The kitchen is equipped with a gas stove/oven, spacious wood-shelves in pantry, and granite countertops (also found in both bathrooms). Do not miss this move-in ready home in the conveniently located Belforest area, just minutes from I-10, shopping, grocery stores and entertainment. USDA eligible. LISTING BROKER MAKES NO REPRESENTATION TO SQUARE FOOTAGE ACCURACY. BUYER TO VERIFY.
Home Details
Home Type
- Single Family
Est. Annual Taxes
- $493
Year Built
- Built in 2013
Lot Details
- Lot Dimensions are 81.3x172x78x155.2
- Fenced
- Corner Lot
HOA Fees
- $25 Monthly HOA Fees
Home Design
- Traditional Architecture
- Brick Exterior Construction
- Slab Foundation
- Wood Frame Construction
- Composition Roof
Interior Spaces
- 1,727 Sq Ft Home
- 1-Story Property
- High Ceiling
- ENERGY STAR Qualified Ceiling Fan
- Ceiling Fan
- Double Pane Windows
- Entrance Foyer
- Breakfast Room
- Dining Room
- Utility Room
Kitchen
- Breakfast Bar
- Gas Range
- Microwave
- Dishwasher
- Disposal
Flooring
- Wood
- Tile
Bedrooms and Bathrooms
- 3 Bedrooms
- Split Bedroom Floorplan
- En-Suite Bathroom
- Dual Closets
- 2 Full Bathrooms
- Dual Vanity Sinks in Primary Bathroom
- Private Water Closet
- Garden Bath
- Separate Shower
Home Security
- Fire and Smoke Detector
- Termite Clearance
Parking
- Attached Garage
- Automatic Garage Door Opener
Outdoor Features
- Covered patio or porch
Schools
- Daphne East Elementary School
- Daphne High School
Utilities
- Central Heating and Cooling System
- Heating System Uses Natural Gas
- Underground Utilities
- Gas Water Heater
- Cable TV Available
Listing and Financial Details
- Assessor Parcel Number 4305220000014250
Community Details
Overview
- Association fees include management, common area insurance, common area maintenance, electricity, taxes-common area
- Chelcey Place Ii Subdivision
Security
- Fenced around community
Ownership History
Purchase Details
Home Financials for this Owner
Home Financials are based on the most recent Mortgage that was taken out on this home.Purchase Details
Home Financials for this Owner
Home Financials are based on the most recent Mortgage that was taken out on this home.Purchase Details
Home Financials for this Owner
Home Financials are based on the most recent Mortgage that was taken out on this home.Purchase Details
Home Financials for this Owner
Home Financials are based on the most recent Mortgage that was taken out on this home.Map
Similar Homes in Daphne, AL
Home Values in the Area
Average Home Value in this Area
Purchase History
| Date | Type | Sale Price | Title Company |
|---|---|---|---|
| Warranty Deed | $310,000 | Lassiter Korinne | |
| Warranty Deed | $226,000 | None Available | |
| Warranty Deed | -- | None Available | |
| Warranty Deed | $30,000 | None Available |
Mortgage History
| Date | Status | Loan Amount | Loan Type |
|---|---|---|---|
| Open | $294,500 | New Conventional | |
| Previous Owner | $193,775 | New Conventional | |
| Previous Owner | $165,000 | Seller Take Back |
Property History
| Date | Event | Price | Change | Sq Ft Price |
|---|---|---|---|---|
| 05/09/2025 05/09/25 | For Sale | $349,000 | +54.4% | $202 / Sq Ft |
| 07/16/2018 07/16/18 | Sold | $226,000 | -2.8% | $131 / Sq Ft |
| 06/14/2018 06/14/18 | Pending | -- | -- | -- |
| 06/07/2018 06/07/18 | For Sale | $232,500 | +22.4% | $135 / Sq Ft |
| 07/03/2013 07/03/13 | Sold | $189,900 | 0.0% | $110 / Sq Ft |
| 05/02/2013 05/02/13 | Pending | -- | -- | -- |
| 04/25/2013 04/25/13 | For Sale | $189,900 | -- | $110 / Sq Ft |
Tax History
| Year | Tax Paid | Tax Assessment Tax Assessment Total Assessment is a certain percentage of the fair market value that is determined by local assessors to be the total taxable value of land and additions on the property. | Land | Improvement |
|---|---|---|---|---|
| 2024 | $2,024 | $65,300 | $10,000 | $55,300 |
| 2023 | $1,758 | $56,700 | $9,600 | $47,100 |
| 2022 | $639 | $24,440 | $0 | $0 |
| 2021 | $585 | $22,300 | $0 | $0 |
| 2020 | $571 | $22,000 | $0 | $0 |
| 2019 | $560 | $21,600 | $0 | $0 |
| 2018 | $514 | $19,980 | $0 | $0 |
| 2017 | $493 | $19,200 | $0 | $0 |
| 2016 | $494 | $19,240 | $0 | $0 |
| 2015 | -- | $18,120 | $0 | $0 |
| 2014 | -- | $16,640 | $0 | $0 |
| 2013 | -- | $5,400 | $0 | $0 |
Source: Baldwin REALTORS®
MLS Number: 270685
APN: 43-05-22-0-000-014.250
- 9684 Sanibel Loop
- 9632 Sanibel Loop
- 8893 Parliament Cir
- 9381 Sable Ct
- 9422 Collier Loop
- 9480 Collier Loop
- 9508 Collier Loop
- 25937 Royalty Dr
- 25911 Tealwood Dr
- 25998 Capra Ct
- 9505 Volterra Ave
- 9700 Volterra Ave
- 9522 Ottawa Dr
- 9661 Volterra Ave
- 9798 Volterra Ave
- 24562 Kipling Ct
- 9622 Volterra Ave
- 25548 Newman Rd
- 24731 Chantilly Ln
- 9601 Volterra Ave
