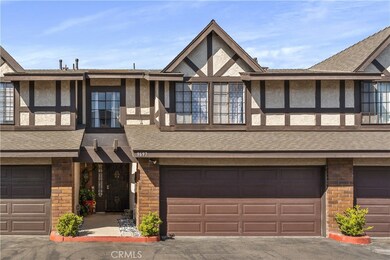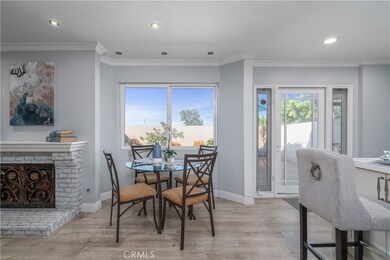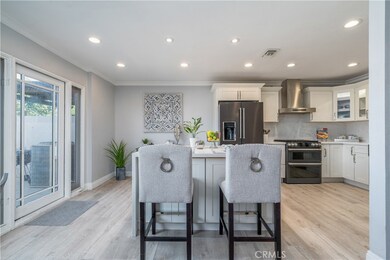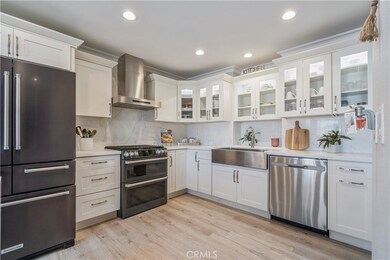
9697 Queen Annes Ct Garden Grove, CA 92844
Little Saigon NeighborhoodEstimated Value: $832,000 - $918,000
Highlights
- Primary Bedroom Suite
- Updated Kitchen
- Tudor Architecture
- Merton E. Hill Elementary School Rated A-
- Open Floorplan
- Quartz Countertops
About This Home
As of October 2021Fall in love with this beautifully renovated home with designer upgrades in the heart of Little Saigon! With no one behind you, the private and inviting spacious patio offers an open space of summer nights filled with endless laughter and entertainment. Walking through the beautiful rod iron grand entrance door, you will immediately notice the modern, open-concept design of the family room and a gourmet kitchen with quartz slab backsplash waterfall countertop island as the centerpiece to your entertaining and cooking. Gourmet kitchen features stainless steel barn sink, built-in convection microwave at the island, contemporary Shaker style white cabinets with glass doors and interior cabinet lighting. All bathrooms have been updated with custom vanities and designer sinks, quartz countertops, light fixtures. Upgrades include new interior paint, crown molding, baseboards, along with all new dual paned windows, 2-panel patio door, recessed lighting, rod iron stairs railing, and laminate flooring. Enjoy low HOA fees with controlled access for security, 2 car garage with direct access and more … making this the ideal family home. Desirable location within close proximity to community park & playground, nearby shopping, dining & SoCal living at it’s finest. Hurry, this wonderful home is a rare opportunity at this price.----
Home Details
Home Type
- Single Family
Est. Annual Taxes
- $8,983
Year Built
- Built in 1981 | Remodeled
Lot Details
- 1,456 Sq Ft Lot
- Density is up to 1 Unit/Acre
HOA Fees
- $230 Monthly HOA Fees
Parking
- 2 Car Attached Garage
- Parking Available
- Automatic Gate
- Parking Permit Required
Home Design
- Tudor Architecture
- Planned Development
- Slab Foundation
- Shingle Roof
- Stucco
Interior Spaces
- 1,572 Sq Ft Home
- 2-Story Property
- Open Floorplan
- Crown Molding
- Recessed Lighting
- Gas Fireplace
- Family Room with Fireplace
- Family Room Off Kitchen
Kitchen
- Updated Kitchen
- Breakfast Area or Nook
- Open to Family Room
- Six Burner Stove
- Gas Range
- Free-Standing Range
- Range Hood
- Microwave
- Dishwasher
- Kitchen Island
- Quartz Countertops
Flooring
- Carpet
- Laminate
Bedrooms and Bathrooms
- 3 Bedrooms
- All Upper Level Bedrooms
- Primary Bedroom Suite
- Remodeled Bathroom
- Granite Bathroom Countertops
- Makeup or Vanity Space
- Dual Vanity Sinks in Primary Bathroom
- Private Water Closet
- Soaking Tub
- Exhaust Fan In Bathroom
Laundry
- Laundry Room
- Laundry in Garage
Schools
- Bolsa Grande High School
Additional Features
- Tile Patio or Porch
- Central Heating and Cooling System
Listing and Financial Details
- Tax Lot 33
- Tax Tract Number 11307
- Assessor Parcel Number 09863433
- $390 per year additional tax assessments
Community Details
Overview
- Tudor Estates Association, Phone Number (714) 956-2012
- La Palma Hills Management Co HOA
Security
- Controlled Access
Ownership History
Purchase Details
Home Financials for this Owner
Home Financials are based on the most recent Mortgage that was taken out on this home.Purchase Details
Home Financials for this Owner
Home Financials are based on the most recent Mortgage that was taken out on this home.Purchase Details
Similar Homes in Garden Grove, CA
Home Values in the Area
Average Home Value in this Area
Purchase History
| Date | Buyer | Sale Price | Title Company |
|---|---|---|---|
| Vanpham Son | $706,000 | First Amer Ttl Co Res Div | |
| Iqbal Mir Shahzad | $148,000 | Fidelity National Title Ins | |
| Federal Home Loan Mortgage Corporation | $132,300 | First American Title Ins Co |
Mortgage History
| Date | Status | Borrower | Loan Amount |
|---|---|---|---|
| Open | Vanpham Son | $548,000 | |
| Previous Owner | Iqbal Mir Shahzad | $285,000 | |
| Previous Owner | Iqbal Mir Shad | $102,400 | |
| Previous Owner | Iqbal Mir Shahzad | $118,400 |
Property History
| Date | Event | Price | Change | Sq Ft Price |
|---|---|---|---|---|
| 10/29/2021 10/29/21 | Sold | $706,000 | +4.6% | $449 / Sq Ft |
| 09/17/2021 09/17/21 | For Sale | $674,999 | -- | $429 / Sq Ft |
Tax History Compared to Growth
Tax History
| Year | Tax Paid | Tax Assessment Tax Assessment Total Assessment is a certain percentage of the fair market value that is determined by local assessors to be the total taxable value of land and additions on the property. | Land | Improvement |
|---|---|---|---|---|
| 2024 | $8,983 | $734,522 | $601,266 | $133,256 |
| 2023 | $8,819 | $720,120 | $589,476 | $130,644 |
| 2022 | $8,714 | $706,000 | $577,917 | $128,083 |
| 2021 | $2,892 | $210,139 | $59,677 | $150,462 |
| 2020 | $2,854 | $207,985 | $59,065 | $148,920 |
| 2019 | $2,804 | $203,907 | $57,907 | $146,000 |
| 2018 | $2,750 | $199,909 | $56,771 | $143,138 |
| 2017 | $2,712 | $195,990 | $55,658 | $140,332 |
| 2016 | $2,586 | $192,148 | $54,567 | $137,581 |
| 2015 | $2,550 | $189,262 | $53,747 | $135,515 |
| 2014 | $2,489 | $185,555 | $52,694 | $132,861 |
Agents Affiliated with this Home
-
Tammy Ngo

Seller's Agent in 2021
Tammy Ngo
Keller Williams Realty
(714) 206-2273
1 in this area
16 Total Sales
Map
Source: California Regional Multiple Listing Service (CRMLS)
MLS Number: PW21205367
APN: 098-634-33
- 9851 Bolsa Ave Unit 20
- 9851 Bolsa Ave Unit 100
- 9851 Bolsa Ave Unit 168
- 9502 Westminster Ave
- 14870 Stonehedge Ln
- 14701 Moran St
- 10061 15th St
- 14342 Tilden St
- 14461 Deanann Place
- 9800 Bolsa Ave Unit 4
- 10092 Premier Ave
- 10091 Bolsa Ave
- 10200 Bolsa Ave Unit 56
- 8832 Williamsburg Ave
- 13929 Magnolia St
- 8962 Barcelona Plaza
- 13905 Magnolia St
- 14081 Magnolia St Unit 142
- 13691 Mcmains St
- 9077 Collier Ln Unit 39
- 9697 Queen Annes Ct
- 9691 Queen Annes Ct
- 9703 Queen Annes Ct
- 9709 Queen Annes Ct
- 14421 Brandywyne Terrace
- 9715 Queen Annes Ct
- 14429 Brandywyne Terrace
- 14426 Brandywyne Terrace
- 9721 Queen Annes Ct
- 14432 Brandywyne Terrace
- 14435 Brandywyne Terrace
- 9727 Queen Annes Ct
- 14438 Brandywyne Terrace
- 14441 Brandywyne Terrace
- 14429 Pickwick Ln
- 9733 Queen Annes Ct
- 9635 Hazard Ave
- 9633 Hazard Ave
- 14433 Pickwick Ln
- 9681 Hazard Ave Unit I






