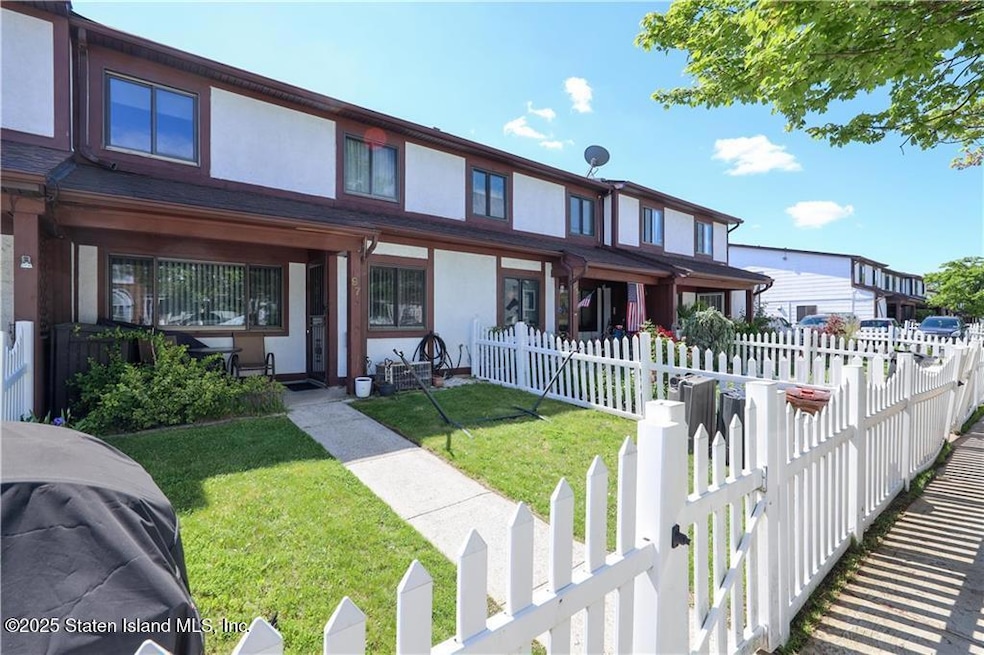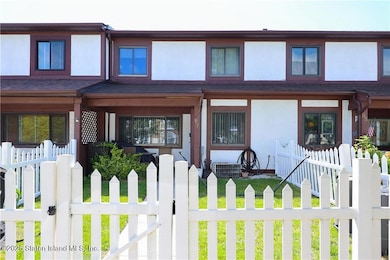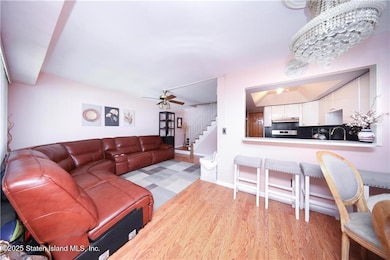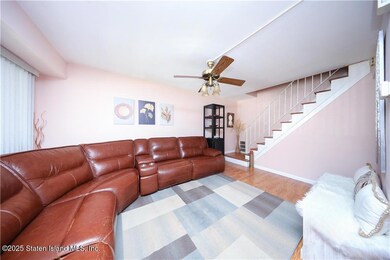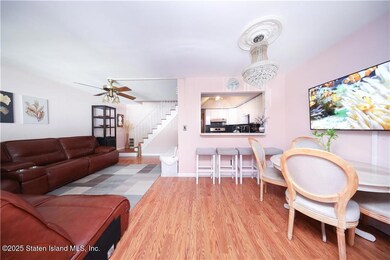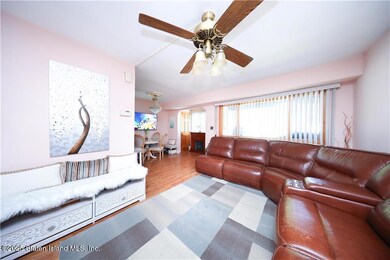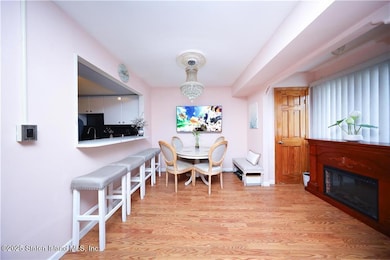
97 Debbie St Staten Island, NY 10314
Willowbrook NeighborhoodEstimated payment $2,838/month
Highlights
- Hot Property
- Walk-In Closet
- Open Floorplan
- Is 72 Rocco Laurie Rated A-
- Patio
- Hot Water Baseboard Heater
About This Home
Welcome to a well-maintained 2-bedroom, 2-bath multi-level townhouse offering comfort, convenience, and exceptional value. This move-in ready home features a private front patio, formal living and dining areas, and a bright kitchen with tray ceiling, skylight, and generous storage space.Upper level includes a cathedral-ceiling primary bedroom with a walk-in L shape closet, a second bedroom, full bath, hallway walk-in closet, and attic access plenty of storage space. Recent upgrades include a York central HVAC system (2018), newer windows, solid wood panel doors, and updated living room flooring (2014).Low HOA includes snow removal, roof, and exterior maintenance. Ideally located near transit, shopping, and schools, with (1 assigned parking) plenty of parking available PET FRIENDLY— a perfect alternative to renting.
Townhouse Details
Home Type
- Townhome
Est. Annual Taxes
- $3,828
Year Built
- Built in 1980
Lot Details
- 880 Sq Ft Lot
- Lot Dimensions are 22x40
- Front Yard
Parking
- Assigned Parking
Home Design
- Stucco
Interior Spaces
- 1,232 Sq Ft Home
- 2-Story Property
- Open Floorplan
Kitchen
- Microwave
- Dishwasher
Bedrooms and Bathrooms
- 2 Bedrooms
- Walk-In Closet
- Primary Bathroom is a Full Bathroom
Laundry
- Dryer
- Washer
Outdoor Features
- Patio
Utilities
- Heating System Uses Natural Gas
- Hot Water Baseboard Heater
- 220 Volts
Listing and Financial Details
- Legal Lot and Block 1156 / 01552
- Assessor Parcel Number 01552-1156
Map
Home Values in the Area
Average Home Value in this Area
Tax History
| Year | Tax Paid | Tax Assessment Tax Assessment Total Assessment is a certain percentage of the fair market value that is determined by local assessors to be the total taxable value of land and additions on the property. | Land | Improvement |
|---|---|---|---|---|
| 2024 | $3,828 | $22,518 | $2,160 | $20,358 |
| 2023 | $3,652 | $17,982 | $2,030 | $15,952 |
| 2022 | $3,387 | $20,164 | $2,552 | $17,612 |
| 2021 | $3,369 | $18,375 | $2,552 | $15,823 |
| 2020 | $3,388 | $18,249 | $2,552 | $15,697 |
| 2019 | $3,328 | $17,167 | $2,552 | $14,615 |
| 2018 | $3,055 | $14,985 | $2,271 | $12,714 |
| 2017 | $2,175 | $14,138 | $2,321 | $11,817 |
| 2016 | $2,667 | $13,339 | $2,233 | $11,106 |
| 2015 | $2,235 | $13,339 | $2,098 | $11,241 |
| 2014 | $2,235 | $13,237 | $2,500 | $10,737 |
Property History
| Date | Event | Price | Change | Sq Ft Price |
|---|---|---|---|---|
| 05/19/2025 05/19/25 | For Sale | $450,000 | +18.4% | $365 / Sq Ft |
| 01/23/2020 01/23/20 | Sold | $380,000 | -9.5% | $308 / Sq Ft |
| 11/29/2019 11/29/19 | Pending | -- | -- | -- |
| 09/14/2019 09/14/19 | For Sale | $419,999 | +82.6% | $341 / Sq Ft |
| 10/31/2013 10/31/13 | Sold | $230,000 | 0.0% | $243 / Sq Ft |
| 10/08/2013 10/08/13 | Pending | -- | -- | -- |
| 08/09/2013 08/09/13 | For Sale | $230,000 | -- | $243 / Sq Ft |
Purchase History
| Date | Type | Sale Price | Title Company |
|---|---|---|---|
| Bargain Sale Deed | $380,000 | First American Title Ins Co | |
| Bargain Sale Deed | $230,000 | The Judicial Title Insurance |
Mortgage History
| Date | Status | Loan Amount | Loan Type |
|---|---|---|---|
| Open | $160,000 | New Conventional | |
| Previous Owner | $50,000 | New Conventional |
Similar Homes in Staten Island, NY
Source: Staten Island Multiple Listing Service
MLS Number: 2502860
APN: 01552-1156
- 167 Parkview Loop Unit 108
- 51 Jennifer Place Unit B
- 15 Parkview Loop
- 17 Parkview Loop Unit 1041
- 17 Parkview Loop
- 31 Greentree Ln
- 56 Gary Ct
- 6 Leggett Place
- 14 Goller Place
- 47 Morgan Ln
- 16 Astor Ave
- 12 Astor Ave
- 535-2 Willow Rd E
- 461- 2 Willow Rd E
- 341 Hillman Ave
- 58 Darcey Ave
- 251 Cambridge Ave
- 81 Sumner Ave
- 223 Hillman Ave
- 403 Willow Rd E Unit 2
