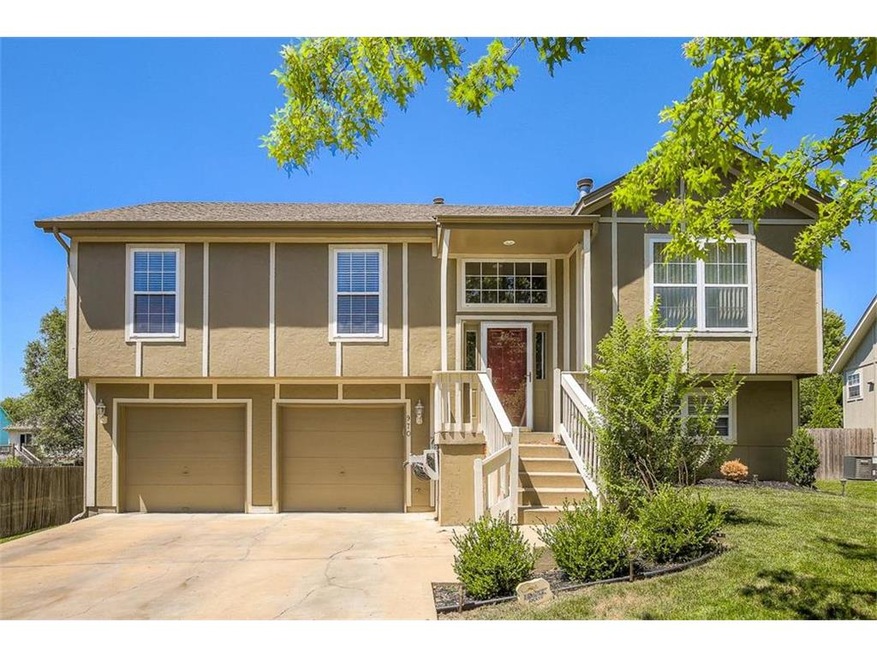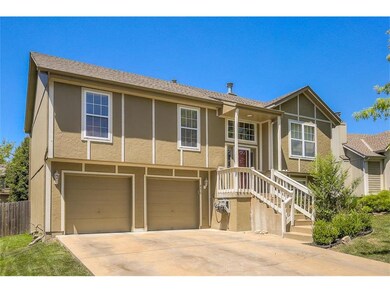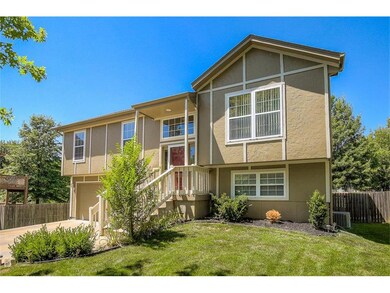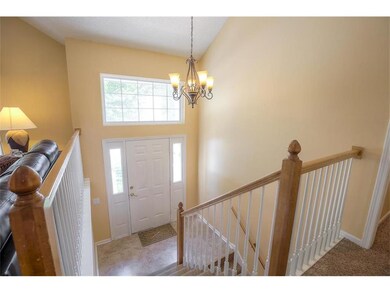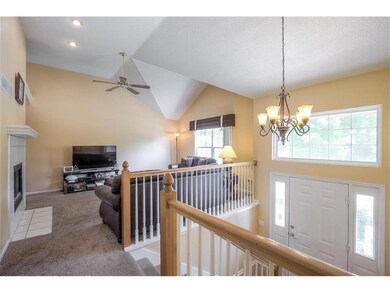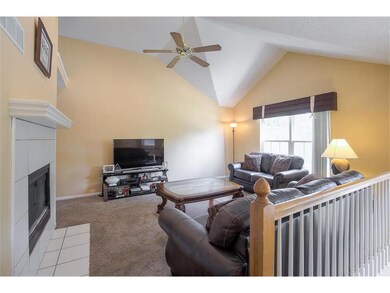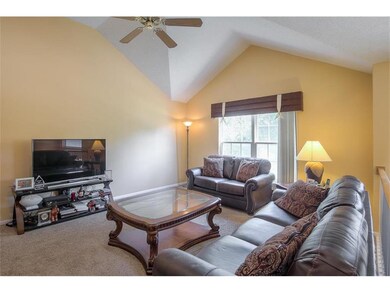
970 E 126th Terrace Olathe, KS 66061
Highlights
- Deck
- Vaulted Ceiling
- Wood Flooring
- Olathe North Sr High School Rated A
- Traditional Architecture
- Granite Countertops
About This Home
As of January 2020Lots of new and the perfect location! Open and vaulted ceiling in the family room. Kitchen with granite and pantry! New roof in 2014, new exterior paint, newer furnace and a/c, water heater and more! All the major updates are done! Plenty of parking with extra long driveway and deeper garage for storage!Finished basement with rec room and full bath. Large, privacy fenced back yard. Cul de sac lot! Washer/dryer & refrigerator stay!
Last Agent to Sell the Property
ReeceNichols- Leawood Town Center License #SP00222850 Listed on: 07/20/2017

Home Details
Home Type
- Single Family
Est. Annual Taxes
- $2,519
Year Built
- Built in 1997
Lot Details
- Cul-De-Sac
- Privacy Fence
- Wood Fence
- Level Lot
Parking
- 2 Car Attached Garage
Home Design
- Traditional Architecture
- Split Level Home
- Frame Construction
- Composition Roof
Interior Spaces
- Wet Bar: Shower Over Tub, Carpet, Hardwood, Other
- Built-In Features: Shower Over Tub, Carpet, Hardwood, Other
- Vaulted Ceiling
- Ceiling Fan: Shower Over Tub, Carpet, Hardwood, Other
- Skylights
- Fireplace With Gas Starter
- Thermal Windows
- Shades
- Plantation Shutters
- Drapes & Rods
- Great Room with Fireplace
- Finished Basement
- Natural lighting in basement
Kitchen
- Eat-In Kitchen
- Granite Countertops
- Laminate Countertops
Flooring
- Wood
- Wall to Wall Carpet
- Linoleum
- Laminate
- Stone
- Ceramic Tile
- Luxury Vinyl Plank Tile
- Luxury Vinyl Tile
Bedrooms and Bathrooms
- 3 Bedrooms
- Cedar Closet: Shower Over Tub, Carpet, Hardwood, Other
- Walk-In Closet: Shower Over Tub, Carpet, Hardwood, Other
- 3 Full Bathrooms
- Double Vanity
- Shower Over Tub
Laundry
- Laundry Room
- Laundry on lower level
Outdoor Features
- Deck
- Enclosed patio or porch
Schools
- Mahaffie Elementary School
- Olathe North High School
Utilities
- Forced Air Heating and Cooling System
Community Details
- Nelson Woods Subdivision
Listing and Financial Details
- Assessor Parcel Number Dp49550000 0006
Ownership History
Purchase Details
Home Financials for this Owner
Home Financials are based on the most recent Mortgage that was taken out on this home.Purchase Details
Home Financials for this Owner
Home Financials are based on the most recent Mortgage that was taken out on this home.Similar Homes in Olathe, KS
Home Values in the Area
Average Home Value in this Area
Purchase History
| Date | Type | Sale Price | Title Company |
|---|---|---|---|
| Warranty Deed | -- | Stewart Title Company | |
| Warranty Deed | -- | Secured Title |
Mortgage History
| Date | Status | Loan Amount | Loan Type |
|---|---|---|---|
| Open | $172,800 | New Conventional | |
| Previous Owner | $188,100 | New Conventional | |
| Previous Owner | $146,350 | New Conventional | |
| Previous Owner | $169,602 | New Conventional |
Property History
| Date | Event | Price | Change | Sq Ft Price |
|---|---|---|---|---|
| 01/03/2020 01/03/20 | Sold | -- | -- | -- |
| 12/05/2019 12/05/19 | Pending | -- | -- | -- |
| 12/02/2019 12/02/19 | For Sale | $215,000 | 0.0% | $129 / Sq Ft |
| 09/23/2017 09/23/17 | Sold | -- | -- | -- |
| 08/04/2017 08/04/17 | Pending | -- | -- | -- |
| 07/21/2017 07/21/17 | For Sale | $214,900 | -- | $168 / Sq Ft |
Tax History Compared to Growth
Tax History
| Year | Tax Paid | Tax Assessment Tax Assessment Total Assessment is a certain percentage of the fair market value that is determined by local assessors to be the total taxable value of land and additions on the property. | Land | Improvement |
|---|---|---|---|---|
| 2024 | $4,000 | $35,834 | $6,799 | $29,035 |
| 2023 | $3,768 | $33,028 | $6,178 | $26,850 |
| 2022 | $3,395 | $28,980 | $5,612 | $23,368 |
| 2021 | $3,163 | $25,668 | $5,612 | $20,056 |
| 2020 | $3,088 | $24,840 | $5,099 | $19,741 |
| 2019 | $3,188 | $25,461 | $4,434 | $21,027 |
| 2018 | $3,029 | $24,035 | $4,434 | $19,601 |
| 2017 | $2,876 | $22,598 | $4,032 | $18,566 |
| 2016 | $2,588 | $20,884 | $4,032 | $16,852 |
| 2015 | $2,519 | $20,344 | $3,664 | $16,680 |
| 2013 | -- | $18,228 | $3,664 | $14,564 |
Agents Affiliated with this Home
-
Kristin Malfer

Seller's Agent in 2020
Kristin Malfer
Compass Realty Group
(913) 800-1812
54 in this area
794 Total Sales
-
Tricia Napper

Seller Co-Listing Agent in 2020
Tricia Napper
ReeceNichols - Leawood
(913) 206-7570
10 in this area
71 Total Sales
-
Chris Guerrero

Buyer's Agent in 2020
Chris Guerrero
Platinum Realty LLC
(913) 449-5178
47 in this area
142 Total Sales
-
Angela Lofton

Seller's Agent in 2017
Angela Lofton
ReeceNichols- Leawood Town Center
(816) 507-4570
2 in this area
63 Total Sales
-
Mark Summerour

Seller Co-Listing Agent in 2017
Mark Summerour
ReeceNichols- Leawood Town Center
(913) 227-5369
20 Total Sales
Map
Source: Heartland MLS
MLS Number: 2059042
APN: DP49550000-0006
- 1237 N Prince Edward Island St
- 838 E 125th Terrace
- 1305 N Hunter Dr
- 127 E Nelson Cir
- 1139 N Walker Ln
- 1309 N Annie St
- 1116 N Walker Ln
- 12230 S Nelson Rd
- 983 E 121st Place
- 736 N van Mar St
- 709 N Sunset Dr
- 1675 N Keeler St
- 505 E Harold St
- 821 N Hamilton St
- 12090 S Nelson Rd
- 1416 E 125th Terrace Unit B
- 618 N Mahaffie St
- 1201 N Mart-Way Dr Unit 109
- 1641 N Hunter Dr
- 19797 W 121st St
