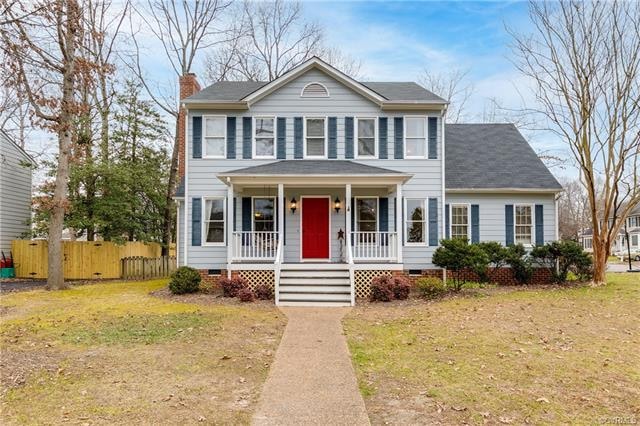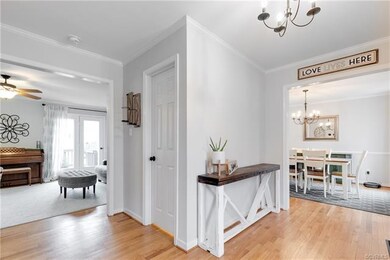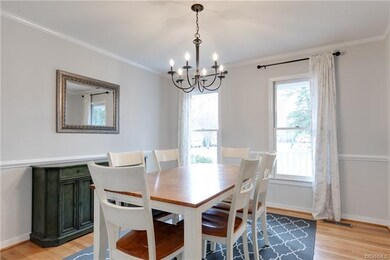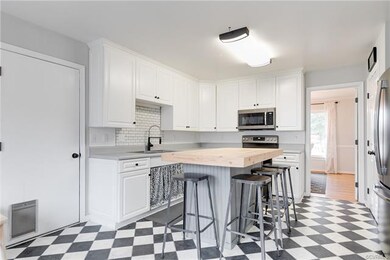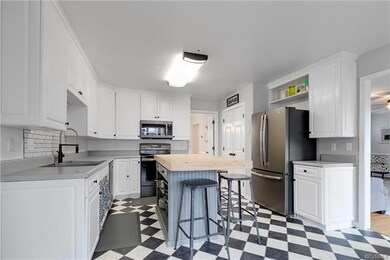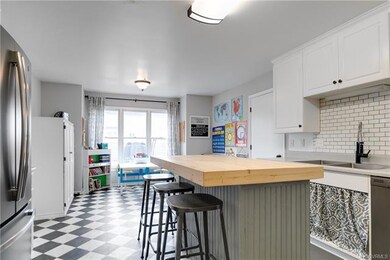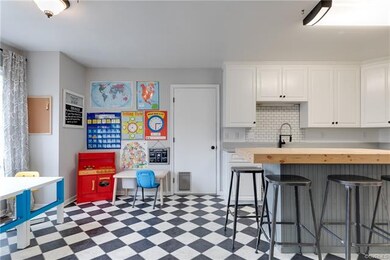
9700 Olde Milbrooke Way Glen Allen, VA 23060
Echo Lake NeighborhoodHighlights
- Colonial Architecture
- Deck
- Corner Lot
- Glen Allen High School Rated A
- Wood Flooring
- Front Porch
About This Home
As of March 2021This inviting Milbrooke home featuring updated appliances, paint, flooring, hardware and lighting is eye-catching and move-in-ready. Lots of light on this corner lot along with the flowering perennials and roses blooming each spring will welcome new owners shortly after moving in. The spacious entryway sets the tone for a well laid out first floor with half bath. The upstairs features 4 bedrooms and 2 full baths - main with attached bath and spacious closet. The extra living space afforded by the heated / cooled garage acts as a great bonus room or shop - adding both function and value to the property. Walk up attic with flooring makes it ideal for storing all the extras and the fenced in backyard with lots of play space, shed for outdoor equipment and deck for entertaining meets the outdoor needs of any family. The roof, carpet and refinished hardwoods were completed in 2017. Kitchen appliances were replaced in 2019. Brand new driveway, lots of gardening space and a camper hook-up, too! This home checks all the boxes for any buyer and will be loved by a new family just as it has been by the old.
Last Agent to Sell the Property
MSE Properties License #0225223982 Listed on: 01/10/2021
Home Details
Home Type
- Single Family
Est. Annual Taxes
- $2,569
Year Built
- Built in 1992
Lot Details
- 0.27 Acre Lot
- Back Yard Fenced
- Corner Lot
- Zoning described as R3A
Parking
- 1 Car Attached Garage
- Heated Garage
- Dry Walled Garage
- Driveway
Home Design
- Colonial Architecture
- Frame Construction
- Composition Roof
- Hardboard
Interior Spaces
- 1,934 Sq Ft Home
- 2-Story Property
- Wood Burning Fireplace
- Crawl Space
- Attic Fan
- Dishwasher
Flooring
- Wood
- Partially Carpeted
- Vinyl
Bedrooms and Bathrooms
- 4 Bedrooms
Outdoor Features
- Deck
- Shed
- Front Porch
Schools
- Springfield Park Elementary School
- Holman Middle School
- Glen Allen High School
Utilities
- Forced Air Heating and Cooling System
- Heating System Uses Natural Gas
- Gas Water Heater
Community Details
- Milbrooke Subdivision
Listing and Financial Details
- Tax Lot 9
- Assessor Parcel Number 755-767-9587
Ownership History
Purchase Details
Home Financials for this Owner
Home Financials are based on the most recent Mortgage that was taken out on this home.Purchase Details
Home Financials for this Owner
Home Financials are based on the most recent Mortgage that was taken out on this home.Purchase Details
Home Financials for this Owner
Home Financials are based on the most recent Mortgage that was taken out on this home.Purchase Details
Home Financials for this Owner
Home Financials are based on the most recent Mortgage that was taken out on this home.Similar Homes in Glen Allen, VA
Home Values in the Area
Average Home Value in this Area
Purchase History
| Date | Type | Sale Price | Title Company |
|---|---|---|---|
| Bargain Sale Deed | $510,000 | First American Title Insurance | |
| Warranty Deed | $355,000 | Attorney | |
| Warranty Deed | $297,000 | Attorney | |
| Deed | $209,900 | -- |
Mortgage History
| Date | Status | Loan Amount | Loan Type |
|---|---|---|---|
| Open | $408,000 | New Conventional | |
| Previous Owner | $367,780 | VA | |
| Previous Owner | $291,620 | FHA | |
| Previous Owner | $193,800 | New Conventional | |
| Previous Owner | $146,950 | New Conventional |
Property History
| Date | Event | Price | Change | Sq Ft Price |
|---|---|---|---|---|
| 03/02/2021 03/02/21 | Sold | $355,000 | +6.0% | $184 / Sq Ft |
| 01/16/2021 01/16/21 | Pending | -- | -- | -- |
| 01/10/2021 01/10/21 | For Sale | $335,000 | +12.8% | $173 / Sq Ft |
| 10/20/2017 10/20/17 | Sold | $297,000 | +1.7% | $154 / Sq Ft |
| 09/25/2017 09/25/17 | Pending | -- | -- | -- |
| 09/18/2017 09/18/17 | For Sale | $292,000 | -- | $151 / Sq Ft |
Tax History Compared to Growth
Tax History
| Year | Tax Paid | Tax Assessment Tax Assessment Total Assessment is a certain percentage of the fair market value that is determined by local assessors to be the total taxable value of land and additions on the property. | Land | Improvement |
|---|---|---|---|---|
| 2025 | $3,832 | $427,100 | $110,000 | $317,100 |
| 2024 | $3,832 | $415,900 | $110,000 | $305,900 |
| 2023 | $3,535 | $415,900 | $110,000 | $305,900 |
| 2022 | $3,060 | $360,000 | $88,000 | $272,000 |
| 2021 | $2,618 | $295,300 | $70,000 | $225,300 |
| 2020 | $2,569 | $295,300 | $70,000 | $225,300 |
| 2019 | $2,473 | $284,300 | $70,000 | $214,300 |
| 2018 | $2,365 | $271,800 | $67,000 | $204,800 |
| 2017 | $2,332 | $268,100 | $67,000 | $201,100 |
| 2016 | $2,332 | $268,100 | $67,000 | $201,100 |
| 2015 | $2,191 | $268,100 | $67,000 | $201,100 |
| 2014 | $2,191 | $251,800 | $58,000 | $193,800 |
Agents Affiliated with this Home
-
Kat Medaries

Seller's Agent in 2021
Kat Medaries
MSE Properties
(804) 814-8135
1 in this area
63 Total Sales
-
Phillip Skaggs

Buyer's Agent in 2021
Phillip Skaggs
Maison Real Estate Boutique
(804) 304-1395
1 in this area
86 Total Sales
-
Christy Carroll

Seller's Agent in 2017
Christy Carroll
Compass
(804) 307-6162
8 in this area
97 Total Sales
-
Nancy Garrison
N
Seller Co-Listing Agent in 2017
Nancy Garrison
Compass
(804) 288-8888
8 in this area
90 Total Sales
-
B
Buyer's Agent in 2017
Bridget Hamm
EXP Realty LLC
Map
Source: Central Virginia Regional MLS
MLS Number: 2100746
APN: 755-767-9587
- 9725 Southmill Dr
- 5120 Mantle Ct
- 5006 Country Way Ct
- 5421 Kimbermere Ct
- 9608 Timber Pass
- 5200 Fairlake Ln
- 9502 Timber Pass
- 5115 Fairlake Ln
- 9120 Woodchuck Place
- 4723 Squaw Valley Ct
- 4133 San Marco Dr Unit 4133
- 9137 Olde Hartley Dr
- 4916 Fairlake Ln
- 4910 Packard Rd
- 4691 Four Seasons Terrace Unit C
- 4917 Daffodil Cir
- 10601 Argonne Dr
- 10928 Virginia Forest Ct
- 4706 Candlelight Place
- 9511 Meredith Creek Ln
