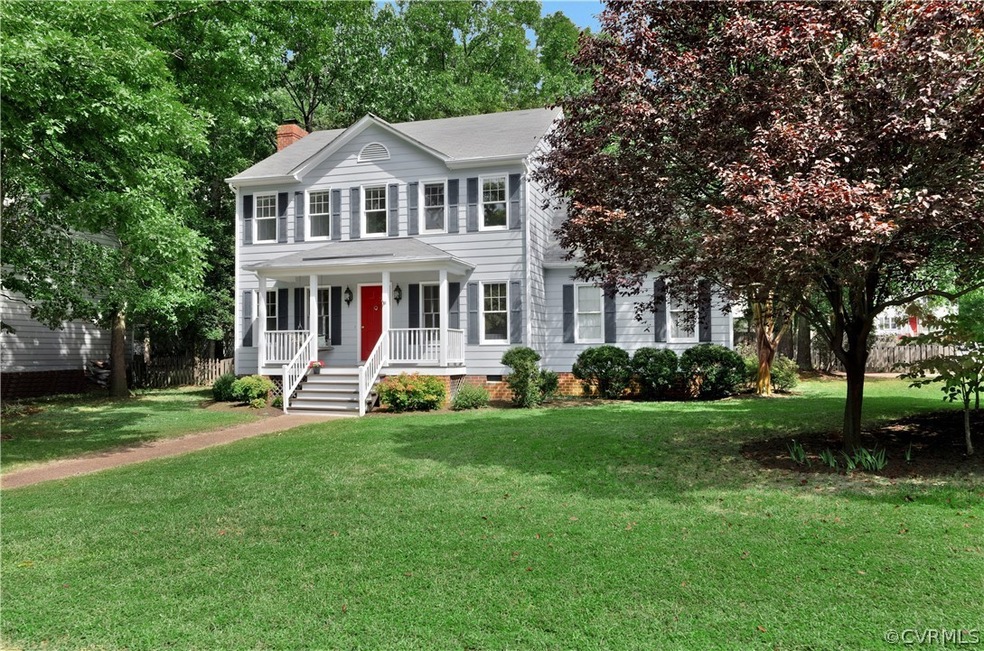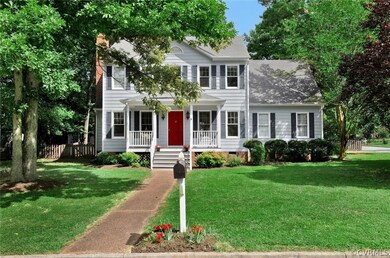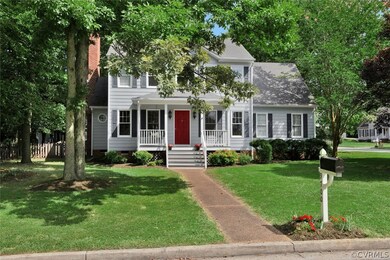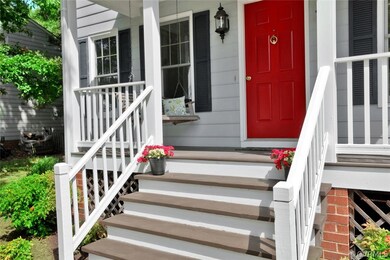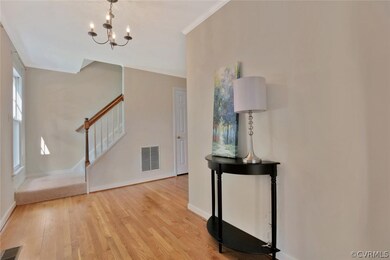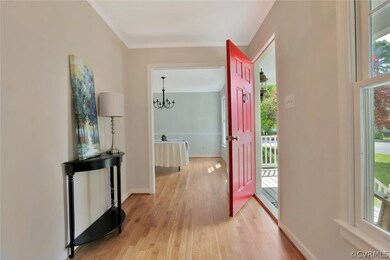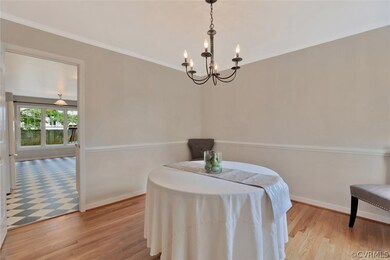
9700 Olde Milbrooke Way Glen Allen, VA 23060
Echo Lake NeighborhoodHighlights
- Colonial Architecture
- Deck
- Separate Formal Living Room
- Glen Allen High School Rated A
- Wood Flooring
- Corner Lot
About This Home
As of March 2021**New carpets - check! **Refinished hardwood floors - check! **Professional, neutral paint - check! This 4 bedroom 2.5 bath home covers all the check boxes on a buyer's must have list! Lower level has a large, eat-in kitchen, formal dining room and family room with wood burning fireplace and door to deck. On the upper level you will find a master bedroom with a walk-in closet, new carpet and private bath. Three additional bedrooms also have new carpet. A walk up attic with flooring offers plenty of easy access, storage space. The house is situated on a pretty, corner lot that has an inviting front porch with swing, a fully fenced rear yard, large deck, storage shed and 1 car garage that is dry walled & vented and can be used as a rec room (not included in finished square footage). Exterior painted in 2015. HMS Home Warranty to convey. Fabulous location is close to Innsbrook, shopping & major highways. **Best price in Milbrooke & award winning Henrico Co. schools make this a MUST SEE listing!
Last Buyer's Agent
Bridget Hamm
EXP Realty LLC License #0225105913

Home Details
Home Type
- Single Family
Est. Annual Taxes
- $2,332
Year Built
- Built in 1992
Lot Details
- 0.27 Acre Lot
- Back Yard Fenced
- Corner Lot
- Zoning described as R3A
Parking
- 1 Car Attached Garage
- Driveway
Home Design
- Colonial Architecture
- Frame Construction
- Composition Roof
- Wood Siding
- Hardboard
Interior Spaces
- 1,934 Sq Ft Home
- 2-Story Property
- Ceiling Fan
- Wood Burning Fireplace
- Separate Formal Living Room
- Crawl Space
- Washer and Dryer Hookup
Kitchen
- Eat-In Kitchen
- Laminate Countertops
Flooring
- Wood
- Carpet
- Vinyl
Bedrooms and Bathrooms
- 4 Bedrooms
- En-Suite Primary Bedroom
- Walk-In Closet
Outdoor Features
- Deck
- Shed
- Front Porch
Schools
- Springfield Park Elementary School
- Holman Middle School
- Glen Allen High School
Utilities
- Forced Air Heating and Cooling System
- Heating System Uses Natural Gas
- Gas Water Heater
Community Details
- Milbrooke Subdivision
Listing and Financial Details
- Tax Lot 9
- Assessor Parcel Number 755-767-9587
Ownership History
Purchase Details
Home Financials for this Owner
Home Financials are based on the most recent Mortgage that was taken out on this home.Purchase Details
Home Financials for this Owner
Home Financials are based on the most recent Mortgage that was taken out on this home.Purchase Details
Home Financials for this Owner
Home Financials are based on the most recent Mortgage that was taken out on this home.Purchase Details
Home Financials for this Owner
Home Financials are based on the most recent Mortgage that was taken out on this home.Similar Homes in the area
Home Values in the Area
Average Home Value in this Area
Purchase History
| Date | Type | Sale Price | Title Company |
|---|---|---|---|
| Bargain Sale Deed | $510,000 | First American Title Insurance | |
| Warranty Deed | $355,000 | Attorney | |
| Warranty Deed | $297,000 | Attorney | |
| Deed | $209,900 | -- |
Mortgage History
| Date | Status | Loan Amount | Loan Type |
|---|---|---|---|
| Open | $408,000 | New Conventional | |
| Previous Owner | $367,780 | VA | |
| Previous Owner | $291,620 | FHA | |
| Previous Owner | $193,800 | New Conventional | |
| Previous Owner | $146,950 | New Conventional |
Property History
| Date | Event | Price | Change | Sq Ft Price |
|---|---|---|---|---|
| 03/02/2021 03/02/21 | Sold | $355,000 | +6.0% | $184 / Sq Ft |
| 01/16/2021 01/16/21 | Pending | -- | -- | -- |
| 01/10/2021 01/10/21 | For Sale | $335,000 | +12.8% | $173 / Sq Ft |
| 10/20/2017 10/20/17 | Sold | $297,000 | +1.7% | $154 / Sq Ft |
| 09/25/2017 09/25/17 | Pending | -- | -- | -- |
| 09/18/2017 09/18/17 | For Sale | $292,000 | -- | $151 / Sq Ft |
Tax History Compared to Growth
Tax History
| Year | Tax Paid | Tax Assessment Tax Assessment Total Assessment is a certain percentage of the fair market value that is determined by local assessors to be the total taxable value of land and additions on the property. | Land | Improvement |
|---|---|---|---|---|
| 2025 | $3,832 | $427,100 | $110,000 | $317,100 |
| 2024 | $3,832 | $415,900 | $110,000 | $305,900 |
| 2023 | $3,535 | $415,900 | $110,000 | $305,900 |
| 2022 | $3,060 | $360,000 | $88,000 | $272,000 |
| 2021 | $2,618 | $295,300 | $70,000 | $225,300 |
| 2020 | $2,569 | $295,300 | $70,000 | $225,300 |
| 2019 | $2,473 | $284,300 | $70,000 | $214,300 |
| 2018 | $2,365 | $271,800 | $67,000 | $204,800 |
| 2017 | $2,332 | $268,100 | $67,000 | $201,100 |
| 2016 | $2,332 | $268,100 | $67,000 | $201,100 |
| 2015 | $2,191 | $268,100 | $67,000 | $201,100 |
| 2014 | $2,191 | $251,800 | $58,000 | $193,800 |
Agents Affiliated with this Home
-
Kat Medaries

Seller's Agent in 2021
Kat Medaries
MSE Properties
(804) 814-8135
1 in this area
61 Total Sales
-
Phillip Skaggs

Buyer's Agent in 2021
Phillip Skaggs
Maison Real Estate Boutique
(804) 304-1395
1 in this area
86 Total Sales
-
Christy Carroll

Seller's Agent in 2017
Christy Carroll
Compass
(804) 307-6162
8 in this area
97 Total Sales
-
Nancy Garrison
N
Seller Co-Listing Agent in 2017
Nancy Garrison
Compass
(804) 288-8888
8 in this area
90 Total Sales
-
B
Buyer's Agent in 2017
Bridget Hamm
EXP Realty LLC
Map
Source: Central Virginia Regional MLS
MLS Number: 1733547
APN: 755-767-9587
- 9725 Southmill Dr
- 5120 Mantle Ct
- 5006 Country Way Ct
- 5421 Kimbermere Ct
- 9608 Timber Pass
- 5200 Fairlake Ln
- 9502 Timber Pass
- 5115 Fairlake Ln
- 9120 Woodchuck Place
- 4723 Squaw Valley Ct
- 4133 San Marco Dr Unit 4133
- 9137 Olde Hartley Dr
- 4916 Fairlake Ln
- 4910 Packard Rd
- 4691 Four Seasons Terrace Unit C
- 4917 Daffodil Cir
- 10601 Argonne Dr
- 10928 Virginia Forest Ct
- 4706 Candlelight Place
- 9511 Meredith Creek Ln
