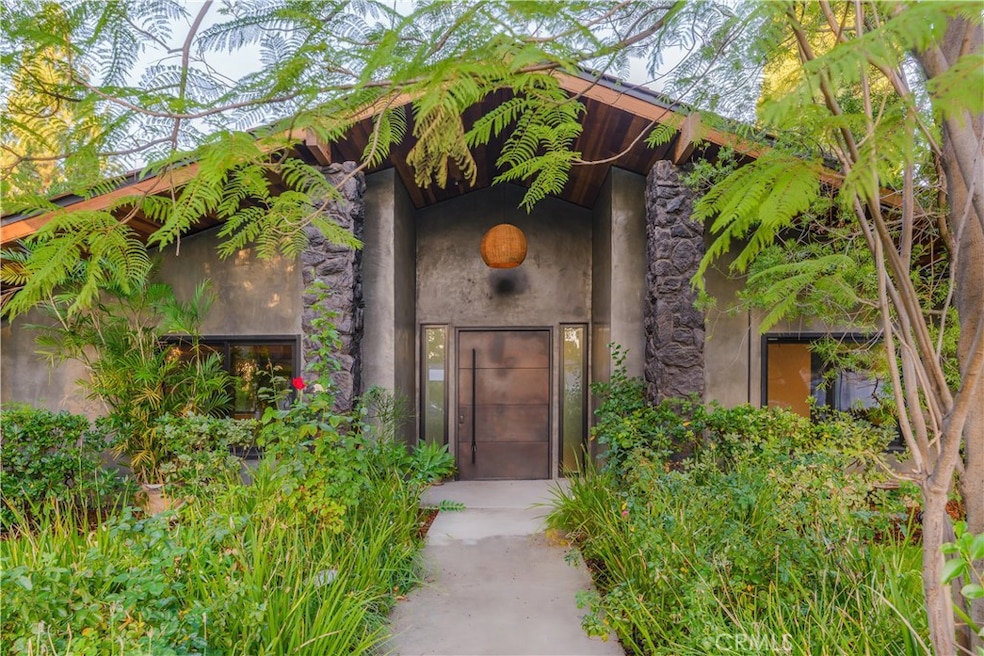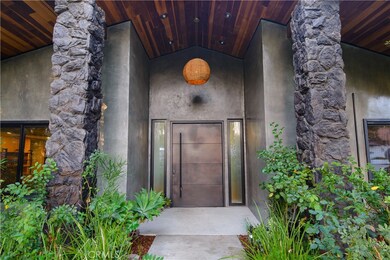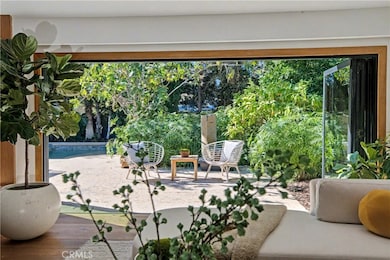9701 Bothwell Rd Northridge, CA 91324
Estimated payment $10,700/month
Highlights
- In Ground Pool
- Custom Home
- Open Floorplan
- Primary Bedroom Suite
- Updated Kitchen
- Maid or Guest Quarters
About This Home
If you’ve ever wished you could live in a resort, this might be your dream home. Inspired by life in Hawaii, 9701 Bothwell Road in the sought-after Devonshire Highlands neighborhood of Northridge offers an unexpected oasis in one of the most desirable areas of the northern San Fernando Valley. Custom concrete finishes and lava rock accents bring a subtle island aesthetic home. Accordion-style bi-fold doors open to the backyard, where a pool, spa, and tanning ledge sit amid lush tropical foliage. The result is seamless indoor outdoor living that defines the Southern California lifestyle. Inside, this single-story Northridge luxury home unfolds into multiple living areas, including two family or den spaces separated by an impressive double-sided lava rock fireplace. The open floor plan offers flexibility for dining, a home office, or creative production, with several photo-worthy backdrops ideal for content creators or influencers. The kitchen features Fisher & Paykel appliances, including dual refrigerators and an induction cooktop. Throughout the home, you’ll find custom woods, designer hardware, and thoughtful finishes. The primary suite feels like a private retreat, with a spa-inspired bath and rich natural materials that create a calm, resort-like experience. With four total bedrooms (including a secondary suite currently used as a den with its own mini-kitchen and possible future junior ADU) and three and a half custom baths, this is a home unlike any other in the Valley. The property is also fully wheelchair accessible and barrier-free, incorporating significant Universal Design features that make it both functional and inclusive — a rare find among San Fernando Valley luxury homes. Set within the Devonshire Highlands tract, known for its spacious lots, mature trees, and wide streets, the neighborhood blends a quiet suburban feel with city convenience. Residents enjoy proximity to Porter Ranch shopping and dining, CSUN’s cultural venues, and easy freeway access to Burbank, Studio City, and West Los Angeles. The area’s reputation for long-term ownership and well-maintained properties makes it one of Northridge’s most desirable communities for buyers seeking space, privacy, and enduring value.
Listing Agent
Douglas Elliman of Ca Inc Brokerage Email: victor.currie@elliman.com License #01996867 Listed on: 10/30/2025

Co-Listing Agent
Dilbeck Real Estate Brokerage Email: victor.currie@elliman.com License #01432936
Home Details
Home Type
- Single Family
Est. Annual Taxes
- $12,028
Year Built
- Built in 1973
Lot Details
- 0.29 Acre Lot
- Wood Fence
- Landscaped
- Corner Lot
- Sprinkler System
- Wooded Lot
- Private Yard
- Lawn
- Back and Front Yard
- Density is 6-10 Units/Acre
- Property is zoned LARA
Parking
- 1 Car Attached Garage
- Parking Available
- Side Facing Garage
Home Design
- Custom Home
- Modern Architecture
- Entry on the 1st floor
- Turnkey
- Slab Foundation
- Shake Roof
- Wood Siding
- Stone Veneer
- Stucco
Interior Spaces
- 3,485 Sq Ft Home
- 1-Story Property
- Open Floorplan
- Built-In Features
- High Ceiling
- Recessed Lighting
- Wood Burning Fireplace
- Gas Fireplace
- Awning
- Sliding Doors
- Entryway
- Great Room
- Family Room
- Living Room with Fireplace
- Combination Dining and Living Room
- Den with Fireplace
- Loft
- Bonus Room
- Storage
- Neighborhood Views
- Attic
Kitchen
- Updated Kitchen
- Eat-In Kitchen
- Breakfast Bar
- Double Oven
- Electric Oven
- Electric Cooktop
- Microwave
- Stone Countertops
- Utility Sink
- Disposal
Bedrooms and Bathrooms
- Retreat
- 4 Main Level Bedrooms
- Primary Bedroom Suite
- Double Master Bedroom
- Dressing Area
- Remodeled Bathroom
- Jack-and-Jill Bathroom
- Maid or Guest Quarters
- In-Law or Guest Suite
- Bathroom on Main Level
- Dual Sinks
- Private Water Closet
- Low Flow Toliet
- Hydromassage or Jetted Bathtub
- Separate Shower
- Linen Closet In Bathroom
- Closet In Bathroom
Laundry
- Laundry Room
- Laundry in Garage
- Dryer
- Washer
Home Security
- Carbon Monoxide Detectors
- Fire and Smoke Detector
Accessible Home Design
- Lowered Light Switches
- Customized Wheelchair Accessible
- No Interior Steps
- Entry Slope Less Than 1 Foot
Pool
- In Ground Pool
- In Ground Spa
- Diving Board
Outdoor Features
- Slab Porch or Patio
- Exterior Lighting
Utilities
- Two cooling system units
- Central Heating and Cooling System
- Natural Gas Connected
- Water Heater
- Phone Available
- Cable TV Available
Additional Features
- ENERGY STAR Qualified Appliances
- Suburban Location
Community Details
- No Home Owners Association
Listing and Financial Details
- Tax Lot 38
- Tax Tract Number 22983
- Assessor Parcel Number 2761032038
- $599 per year additional tax assessments
- Seller Considering Concessions
Map
Home Values in the Area
Average Home Value in this Area
Tax History
| Year | Tax Paid | Tax Assessment Tax Assessment Total Assessment is a certain percentage of the fair market value that is determined by local assessors to be the total taxable value of land and additions on the property. | Land | Improvement |
|---|---|---|---|---|
| 2025 | $12,028 | $971,700 | $657,170 | $314,530 |
| 2024 | $12,028 | $952,648 | $644,285 | $308,363 |
| 2023 | $11,801 | $933,969 | $631,652 | $302,317 |
| 2022 | $11,263 | $915,657 | $619,267 | $296,390 |
| 2021 | $11,117 | $897,704 | $607,125 | $290,579 |
| 2019 | $5,606 | $436,557 | $193,659 | $242,898 |
| 2018 | $5,485 | $427,998 | $189,862 | $238,136 |
| 2016 | $5,217 | $411,381 | $182,491 | $228,890 |
| 2015 | $5,144 | $405,202 | $179,750 | $225,452 |
| 2014 | $5,168 | $397,265 | $176,229 | $221,036 |
Property History
| Date | Event | Price | List to Sale | Price per Sq Ft | Prior Sale |
|---|---|---|---|---|---|
| 10/30/2025 10/30/25 | For Sale | $1,840,000 | +107.1% | $528 / Sq Ft | |
| 09/27/2019 09/27/19 | Sold | $888,400 | -0.7% | $278 / Sq Ft | View Prior Sale |
| 08/09/2019 08/09/19 | Pending | -- | -- | -- | |
| 05/16/2019 05/16/19 | For Sale | $895,000 | -- | $280 / Sq Ft |
Purchase History
| Date | Type | Sale Price | Title Company |
|---|---|---|---|
| Gift Deed | -- | Lawyers Title Company | |
| Warranty Deed | $888,500 | Provident Title Company | |
| Warranty Deed | -- | None Available | |
| Interfamily Deed Transfer | -- | Ticor Title Company | |
| Corporate Deed | $305,000 | Investors Title Company | |
| Trustee Deed | $325,000 | American Title Co |
Mortgage History
| Date | Status | Loan Amount | Loan Type |
|---|---|---|---|
| Open | $825,000 | Construction | |
| Previous Owner | $710,720 | No Value Available | |
| Previous Owner | $425,000 | Purchase Money Mortgage | |
| Previous Owner | $244,000 | No Value Available | |
| Closed | $45,750 | No Value Available |
Source: California Regional Multiple Listing Service (CRMLS)
MLS Number: PF25247372
APN: 2761-032-038
- 19621 Citronia St
- 19651 Marilla St
- 19523 Ballinger St
- 9916 Bothwell Rd
- 9830 Oakdale Ave
- 9733 Kessler Ave
- 9514 Penfield Ave
- 19505 Cardigan Dr
- 19200 Ballinger St
- 20124 Lassen St
- 19530 Tuba St
- 20158 Septo St
- 20000 Tipico St
- 9527 Oso Ave
- 19128 Prairie St
- 20323 Kinzie St
- 18924 Halsted St
- 10405 Lubao Ave
- 9251 Wystone Ave
- 19933 Hiawatha St
- 19816 Needles St
- 9537 Jumilla Ave
- 9400 Corbin Ave
- 19923 Labrador St
- 9626 Lubao Ave
- 9841 Lubao Ave
- 9301 Shirley Ave
- 9500 Penfield Ave Unit B
- 9301 Shirley Ave Unit 70
- 20100 Needles St
- 20101 Superior St
- 19504 Empire Ln
- 9704 Comanche Ave
- 20106 Halsted St
- 19535 W Nordhoff St
- 19537 Astor Place
- 20159 Lassen St
- 9501 Laramie Ave
- 9254 Winnetka Ave
- 9150 Tampa Ave






