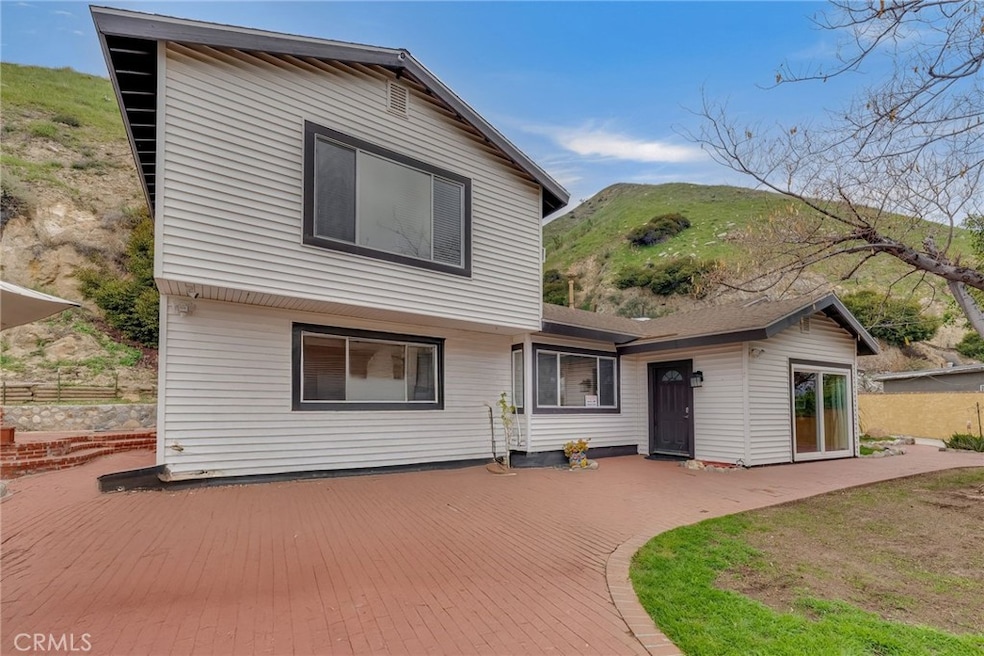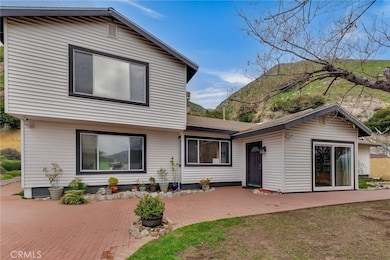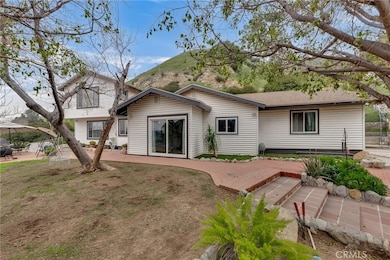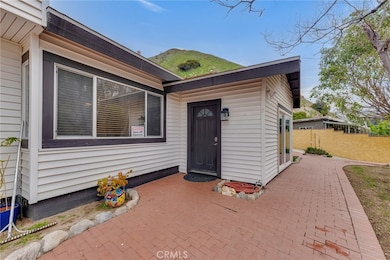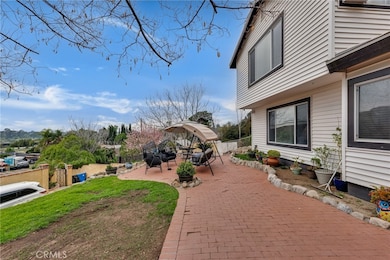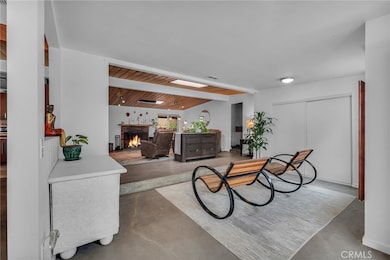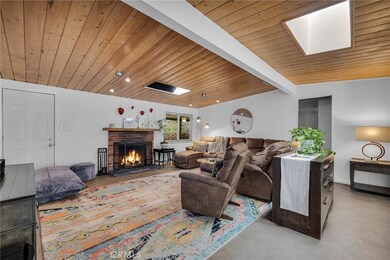
9707 Foothill Blvd Sylmar, CA 91342
Lake View Terrace NeighborhoodEstimated payment $7,388/month
Highlights
- RV Access or Parking
- 0.51 Acre Lot
- Bonus Room
- Brainard Elementary School Rated A-
- Mountain View
- Quartz Countertops
About This Home
For Property Video please click on Virtual Tour below! This 2-story home is a spacious single family residence encompassing 2,300 square feet. The property features 4 bedrooms and 3 bathrooms spacious, open concept layout with an additional family room. The gourmet kitchen is equipped with quartz countertops and stainless steel appliances, large island gives you plenty of space for cooking. The property has a combination of concrete and carpet flooring throughout. Bathrooms are adorned with tile and the residence is fitted with central AC and heating. Additional amenities comprise a fireplace, skylights in living room. Backyard has a patio and a built-in firepit. The 2-car detached large garage provides an ADU possibility. This expansive lot has tremendous potential to make it your own.Situated on a 0.51-acre lot, the property is zoned for horse use, offering ample space for equestrian facilities, hiking, horse trails, and golf courses enhances its appeal to outdoor enthusiasts. This property is gated, adding additional privacy .This property is conveniently located near freeways, schools, parks and shopping. Don't miss your chance to see this Dream location, schedule a private showing today!
Last Listed By
HARTNELL REAL ESTATE Brokerage Phone: 310-818-6554 License #01808732 Listed on: 03/28/2025
Home Details
Home Type
- Single Family
Est. Annual Taxes
- $11,551
Year Built
- Built in 1950
Lot Details
- 0.51 Acre Lot
- Block Wall Fence
- Density is up to 1 Unit/Acre
- Property is zoned LARA
Parking
- 2 Car Direct Access Garage
- 2 Carport Spaces
- Parking Available
- Automatic Gate
- RV Access or Parking
Home Design
- Cottage
- Turnkey
- Tile Roof
- Stucco
Interior Spaces
- 2,300 Sq Ft Home
- 2-Story Property
- Double Pane Windows
- Sliding Doors
- Family Room
- Living Room with Fireplace
- Dining Room
- Bonus Room
- Concrete Flooring
- Mountain Views
- Laundry Room
Kitchen
- Gas Oven
- Gas Range
- Quartz Countertops
Bedrooms and Bathrooms
- 4 Bedrooms | 3 Main Level Bedrooms
- 3 Full Bathrooms
- Bathtub with Shower
- Walk-in Shower
Home Security
- Carbon Monoxide Detectors
- Fire and Smoke Detector
- Fire Sprinkler System
Schools
- Verdugo Hills High School
Utilities
- Central Heating and Cooling System
- Standard Electricity
Additional Features
- Accessible Parking
- Covered patio or porch
Listing and Financial Details
- Tax Lot 83
- Tax Tract Number 102
- Assessor Parcel Number 2550010007
- $411 per year additional tax assessments
Community Details
Overview
- No Home Owners Association
Recreation
- Hiking Trails
- Bike Trail
Map
Home Values in the Area
Average Home Value in this Area
Tax History
| Year | Tax Paid | Tax Assessment Tax Assessment Total Assessment is a certain percentage of the fair market value that is determined by local assessors to be the total taxable value of land and additions on the property. | Land | Improvement |
|---|---|---|---|---|
| 2024 | $11,551 | $928,556 | $557,134 | $371,422 |
| 2023 | $11,330 | $910,350 | $546,210 | $364,140 |
| 2022 | $10,806 | $892,500 | $535,500 | $357,000 |
| 2021 | $10,376 | $850,000 | $659,100 | $190,900 |
| 2020 | $5,199 | $401,289 | $321,035 | $80,254 |
| 2019 | $5,003 | $393,422 | $314,741 | $78,681 |
| 2018 | $4,912 | $385,709 | $308,570 | $77,139 |
| 2016 | $4,679 | $370,734 | $296,589 | $74,145 |
| 2015 | $4,613 | $365,166 | $292,134 | $73,032 |
| 2014 | $4,643 | $358,014 | $286,412 | $71,602 |
Property History
| Date | Event | Price | Change | Sq Ft Price |
|---|---|---|---|---|
| 05/08/2025 05/08/25 | Price Changed | $1,150,000 | -4.2% | $500 / Sq Ft |
| 04/09/2025 04/09/25 | Price Changed | $1,200,000 | -7.7% | $522 / Sq Ft |
| 03/28/2025 03/28/25 | For Sale | $1,300,000 | +52.9% | $565 / Sq Ft |
| 11/16/2020 11/16/20 | Sold | $850,000 | +3.7% | $370 / Sq Ft |
| 09/03/2020 09/03/20 | Pending | -- | -- | -- |
| 09/03/2020 09/03/20 | For Sale | $820,000 | -3.5% | $357 / Sq Ft |
| 09/02/2020 09/02/20 | Off Market | $850,000 | -- | -- |
| 08/28/2020 08/28/20 | Price Changed | $820,000 | 0.0% | $357 / Sq Ft |
| 08/28/2020 08/28/20 | For Sale | $820,000 | +17.2% | $357 / Sq Ft |
| 06/11/2020 06/11/20 | Pending | -- | -- | -- |
| 06/05/2020 06/05/20 | For Sale | $699,950 | -- | $304 / Sq Ft |
Purchase History
| Date | Type | Sale Price | Title Company |
|---|---|---|---|
| Grant Deed | -- | Accommodation | |
| Interfamily Deed Transfer | -- | Priority Title Company | |
| Grant Deed | $850,000 | Priority Title Company | |
| Grant Deed | $340,000 | First American Title Company | |
| Grant Deed | $675,000 | Equity Title Company |
Mortgage History
| Date | Status | Loan Amount | Loan Type |
|---|---|---|---|
| Previous Owner | $680,000 | New Conventional | |
| Previous Owner | $272,000 | Purchase Money Mortgage | |
| Previous Owner | $608,000 | New Conventional | |
| Previous Owner | $608,000 | New Conventional | |
| Previous Owner | $540,000 | Fannie Mae Freddie Mac | |
| Previous Owner | $181,200 | Unknown | |
| Previous Owner | $200,000 | Credit Line Revolving | |
| Previous Owner | $40,000 | Unknown |
Similar Homes in Sylmar, CA
Source: California Regional Multiple Listing Service (CRMLS)
MLS Number: IG25066506
APN: 2550-010-007
- 9955 Foothill Place
- 9401 Tujunga Valley St
- 11270 Dominica Ave
- 10215 Foothill Blvd
- 10223 Foothill Blvd
- 10726 Radwin Ave
- 9440 Wentworth St
- 10341 Arnwood Rd
- 9339 Hillrose St
- 10608 Johanna Ave
- 9740 La Canada Way
- 9050 Mulberry Dr
- 9336 Wayside Dr
- 10453 Foothill Blvd
- 9056 Oswego St
- 9001 Hillrose St
- 11406 Christy Ave
- 8929 Mulberry Dr
- 10511 Johanna Ave
- 10670 Olive Grove Ave
