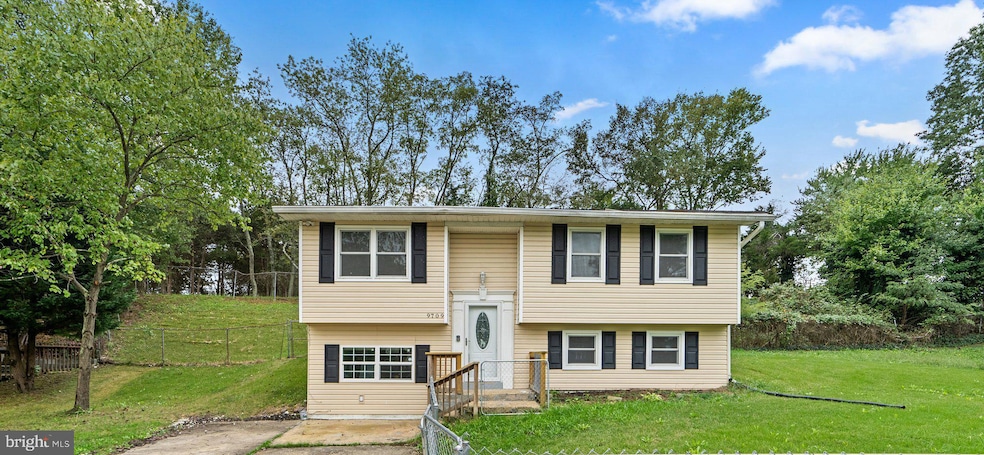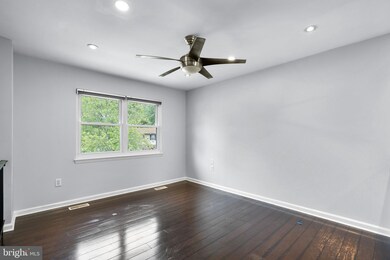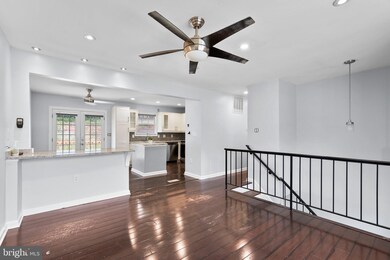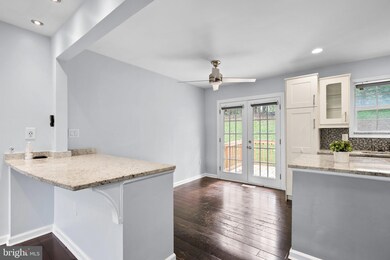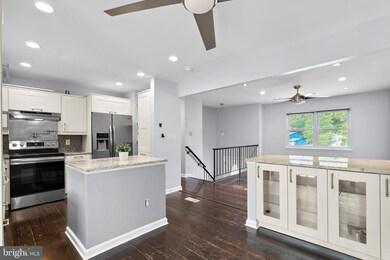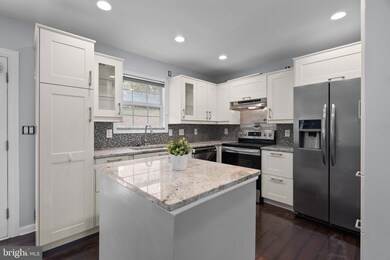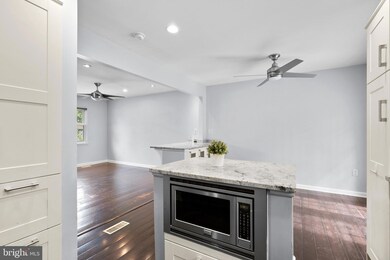
9709 Dalmatia Ct Clinton, MD 20735
Windbrook NeighborhoodHighlights
- Gourmet Kitchen
- Wood Flooring
- Upgraded Countertops
- Open Floorplan
- No HOA
- Breakfast Area or Nook
About This Home
As of December 2024Seller offering $10,000 in buyer closing help…"Welcome Home" to this lovely single family home located on a private cul-de-sac! Enjoy an open floorplan loaded with upgraded renovations throughout! A split foyer greets you upon entry, with an abundance of natural light flowing throughout the living room! Enjoy meal prep in this modern gourmet kitchen with center island, chic cabinet lighting, sleek stainless steel appliances and granite counters! A casual dining area overlooks the deck! This home offers FOUR bedrooms and two full bathrooms! Entertain guests in the spacious family room located on the lower level! Huge fenced yard! Enjoy lounging on your Deck while the Grill Master prepares some amazing BBQ! Conveniently located just minutes to MGM Casino & Resorts, National Harbor (ferry into District Wharf or Georgetown), Tanger Outlets, Top Golf, WW Bridge into Old Town Alexandria, I-295 to DC, I-495 to Baltimore.....NO HOA!!
Last Agent to Sell the Property
Berkshire Hathaway HomeServices PenFed Realty License #SP98364358 Listed on: 10/08/2024

Home Details
Home Type
- Single Family
Est. Annual Taxes
- $2,659
Year Built
- Built in 1979 | Remodeled in 2016
Lot Details
- 0.32 Acre Lot
- Property is zoned RR
Parking
- Off-Street Parking
Home Design
- Split Foyer
- Slab Foundation
- Vinyl Siding
Interior Spaces
- 1,202 Sq Ft Home
- Property has 2 Levels
- Open Floorplan
- Entrance Foyer
- Family Room
- Living Room
- Dining Room
- Finished Basement
Kitchen
- Gourmet Kitchen
- Breakfast Area or Nook
- Stove
- Range Hood
- Microwave
- Dishwasher
- Kitchen Island
- Upgraded Countertops
- Disposal
Flooring
- Wood
- Carpet
- Ceramic Tile
Bedrooms and Bathrooms
Laundry
- Laundry Room
- Front Loading Dryer
- ENERGY STAR Qualified Washer
Schools
- Surrattsville High School
Utilities
- Forced Air Heating and Cooling System
- Vented Exhaust Fan
- Water Dispenser
- Electric Water Heater
Community Details
- No Home Owners Association
- Hyde Field Estates Subdivision
Listing and Financial Details
- Tax Lot 10
- Assessor Parcel Number 17090987966
Ownership History
Purchase Details
Home Financials for this Owner
Home Financials are based on the most recent Mortgage that was taken out on this home.Purchase Details
Home Financials for this Owner
Home Financials are based on the most recent Mortgage that was taken out on this home.Purchase Details
Home Financials for this Owner
Home Financials are based on the most recent Mortgage that was taken out on this home.Purchase Details
Purchase Details
Similar Homes in Clinton, MD
Home Values in the Area
Average Home Value in this Area
Purchase History
| Date | Type | Sale Price | Title Company |
|---|---|---|---|
| Deed | $435,000 | Lakeside Title | |
| Deed | $435,000 | Lakeside Title | |
| Deed | $435,000 | Lakeside Title | |
| Deed | $265,000 | Monarch Title Inc | |
| Corporate Deed | $128,500 | None Available | |
| Deed | $115,000 | -- | |
| Deed | $51,700 | -- |
Mortgage History
| Date | Status | Loan Amount | Loan Type |
|---|---|---|---|
| Open | $421,950 | New Conventional | |
| Closed | $421,950 | New Conventional | |
| Previous Owner | $1,500 | Stand Alone Second | |
| Previous Owner | $257,050 | New Conventional | |
| Previous Owner | $315,000 | Stand Alone Refi Refinance Of Original Loan | |
| Previous Owner | $259,200 | New Conventional | |
| Previous Owner | $225,000 | Adjustable Rate Mortgage/ARM |
Property History
| Date | Event | Price | Change | Sq Ft Price |
|---|---|---|---|---|
| 12/09/2024 12/09/24 | Sold | $435,000 | 0.0% | $362 / Sq Ft |
| 10/26/2024 10/26/24 | Price Changed | $435,000 | -3.3% | $362 / Sq Ft |
| 10/08/2024 10/08/24 | For Sale | $449,990 | +69.8% | $374 / Sq Ft |
| 04/08/2016 04/08/16 | Sold | $265,000 | +2.0% | $275 / Sq Ft |
| 03/05/2016 03/05/16 | Pending | -- | -- | -- |
| 02/26/2016 02/26/16 | For Sale | $259,900 | 0.0% | $270 / Sq Ft |
| 02/19/2016 02/19/16 | Pending | -- | -- | -- |
| 02/12/2016 02/12/16 | For Sale | $259,900 | +102.3% | $270 / Sq Ft |
| 09/08/2015 09/08/15 | Sold | $128,500 | -4.7% | $134 / Sq Ft |
| 07/27/2015 07/27/15 | Pending | -- | -- | -- |
| 07/23/2015 07/23/15 | For Sale | $134,900 | +5.0% | $140 / Sq Ft |
| 07/22/2015 07/22/15 | Off Market | $128,500 | -- | -- |
| 07/01/2015 07/01/15 | Price Changed | $134,900 | -14.1% | $140 / Sq Ft |
| 06/24/2015 06/24/15 | For Sale | $157,000 | +22.2% | $163 / Sq Ft |
| 06/24/2015 06/24/15 | Off Market | $128,500 | -- | -- |
| 04/24/2015 04/24/15 | Price Changed | $157,000 | -2.8% | $163 / Sq Ft |
| 03/28/2015 03/28/15 | For Sale | $161,600 | -- | $168 / Sq Ft |
Tax History Compared to Growth
Tax History
| Year | Tax Paid | Tax Assessment Tax Assessment Total Assessment is a certain percentage of the fair market value that is determined by local assessors to be the total taxable value of land and additions on the property. | Land | Improvement |
|---|---|---|---|---|
| 2024 | $5,318 | $331,000 | $0 | $0 |
| 2023 | $4,991 | $309,100 | $0 | $0 |
| 2022 | $4,666 | $287,200 | $102,000 | $185,200 |
| 2021 | $4,518 | $277,267 | $0 | $0 |
| 2020 | $4,370 | $267,333 | $0 | $0 |
| 2019 | $4,223 | $257,400 | $101,000 | $156,400 |
| 2018 | $4,025 | $244,100 | $0 | $0 |
| 2017 | $3,827 | $230,800 | $0 | $0 |
| 2016 | -- | $217,500 | $0 | $0 |
| 2015 | $2,952 | $208,400 | $0 | $0 |
| 2014 | $2,952 | $199,300 | $0 | $0 |
Agents Affiliated with this Home
-
Nateka Dancy

Seller's Agent in 2024
Nateka Dancy
BHHS PenFed (actual)
(301) 848-0135
1 in this area
68 Total Sales
-
Caroline Paper

Buyer's Agent in 2024
Caroline Paper
Next Step Realty
(301) 928-1404
1 in this area
169 Total Sales
-
Bode Akinola

Seller's Agent in 2016
Bode Akinola
Paragon Realty, LLC
(301) 910-2673
74 Total Sales
-
Christopher Guldi

Seller's Agent in 2015
Christopher Guldi
Keller Williams Flagship
(301) 539-9333
1 in this area
76 Total Sales
Map
Source: Bright MLS
MLS Number: MDPG2128550
APN: 09-0987966
- 9515 Piscataway Rd
- 4811 Oahu St
- 9409 Paul Dr
- 4400 Tuskeegee Place
- 9009 Susan Ln
- 9507 Gwynndale Dr
- 4405 Natahala Dr
- 5105 Vienna Dr
- 9513 Juliette Dr
- 5502 Trent St
- 4803 Catherine Ct
- 4918A Megan Dr
- 9408 Gwynndale Dr
- 5409 San Juan Dr
- 8601 Temple Hill Rd Unit 5
- 5209 Sumter Ct
- 6100 Hellen Lee Dr
- 8600 Sumter Ln
- 9601 Small Dr
- 9410 Small Dr
