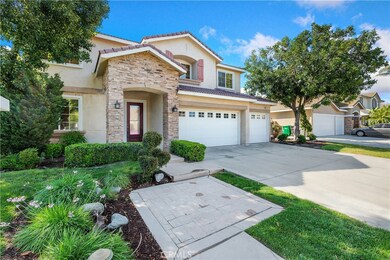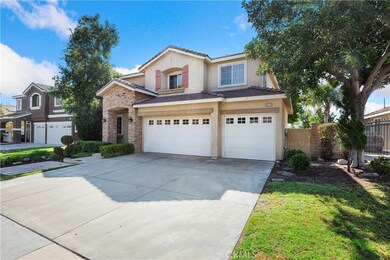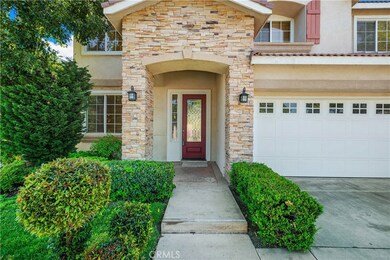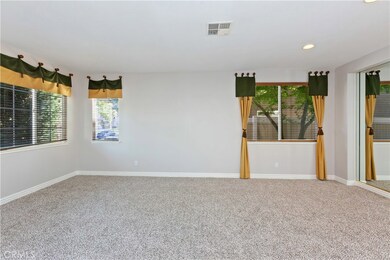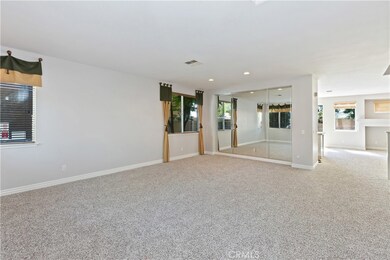
971 Cornerstone Way Corona, CA 92880
North Corona NeighborhoodHighlights
- Primary Bedroom Suite
- Fireplace in Primary Bedroom
- Bonus Room
- Open Floorplan
- Contemporary Architecture
- High Ceiling
About This Home
As of June 2019This home has 4 bedrooms, an Office with built in desk and storage, Upstairs there is a very large bonus room with Built in entertainment center. 3 full baths, formal dining room and living room, Family room with fireplace. Full landscape front and back with timers for water sprinklers. Open floor plan from dining to family room. Master bedroom features, a fireplace, coffee bar, two ceiling fans and lots of windows with natural light, Master bath has separate shower and tub, full walk in closet with mirror doors. All new carpet, new flooring in bathrooms and laundry room. All new paint through out the home. Close to a new shopping center, grocers and Starbucks. Mins to the 15 or 91 freeway and the two Metro-link center.
Home Details
Home Type
- Single Family
Est. Annual Taxes
- $7,844
Year Built
- Built in 1998
Lot Details
- 7,405 Sq Ft Lot
- Vinyl Fence
- Block Wall Fence
- Landscaped
- Sprinkler System
- Lawn
- Back and Front Yard
Parking
- 3 Car Attached Garage
- Parking Available
- Front Facing Garage
Home Design
- Contemporary Architecture
- Turnkey
Interior Spaces
- 3,032 Sq Ft Home
- 2-Story Property
- Open Floorplan
- Wet Bar
- Central Vacuum
- Built-In Features
- High Ceiling
- Ceiling Fan
- Recessed Lighting
- Double Pane Windows
- Blinds
- Sliding Doors
- Panel Doors
- Family Room with Fireplace
- Family Room Off Kitchen
- Living Room
- Formal Dining Room
- Home Office
- Bonus Room
- Storage
Kitchen
- Open to Family Room
- Breakfast Bar
- Gas Oven
- Self-Cleaning Oven
- Gas Cooktop
- Microwave
- Dishwasher
- Kitchen Island
- Ceramic Countertops
- Disposal
Flooring
- Carpet
- Laminate
- Tile
Bedrooms and Bathrooms
- 4 Bedrooms
- Fireplace in Primary Bedroom
- All Upper Level Bedrooms
- Primary Bedroom Suite
- Walk-In Closet
- Mirrored Closets Doors
- 3 Full Bathrooms
- Dual Sinks
- Dual Vanity Sinks in Primary Bathroom
- Bathtub with Shower
- Multiple Shower Heads
- Separate Shower
- Exhaust Fan In Bathroom
- Linen Closet In Bathroom
- Closet In Bathroom
Laundry
- Laundry Room
- Washer and Gas Dryer Hookup
Home Security
- Carbon Monoxide Detectors
- Fire and Smoke Detector
Outdoor Features
- Concrete Porch or Patio
- Exterior Lighting
Additional Features
- Suburban Location
- Central Heating and Cooling System
Community Details
- No Home Owners Association
Listing and Financial Details
- Tax Lot 7
- Tax Tract Number 27305
- Assessor Parcel Number 121521007
Ownership History
Purchase Details
Home Financials for this Owner
Home Financials are based on the most recent Mortgage that was taken out on this home.Purchase Details
Purchase Details
Home Financials for this Owner
Home Financials are based on the most recent Mortgage that was taken out on this home.Map
Similar Homes in Corona, CA
Home Values in the Area
Average Home Value in this Area
Purchase History
| Date | Type | Sale Price | Title Company |
|---|---|---|---|
| Grant Deed | $553,000 | Stewart Title Of Ca Inc | |
| Interfamily Deed Transfer | -- | None Available | |
| Grant Deed | $306,500 | Chicago Title Co |
Mortgage History
| Date | Status | Loan Amount | Loan Type |
|---|---|---|---|
| Open | $438,000 | New Conventional | |
| Closed | $442,400 | New Conventional | |
| Previous Owner | $378,750 | New Conventional | |
| Previous Owner | $100,000 | Credit Line Revolving | |
| Previous Owner | $80,200 | Credit Line Revolving | |
| Previous Owner | $428,000 | Unknown | |
| Previous Owner | $78,500 | Credit Line Revolving | |
| Previous Owner | $250,000 | Unknown | |
| Previous Owner | $246,000 | Unknown | |
| Previous Owner | $245,100 | Purchase Money Mortgage |
Property History
| Date | Event | Price | Change | Sq Ft Price |
|---|---|---|---|---|
| 04/20/2025 04/20/25 | Rented | $3,800 | 0.0% | -- |
| 04/16/2025 04/16/25 | Off Market | $3,800 | -- | -- |
| 04/11/2025 04/11/25 | For Rent | $3,800 | 0.0% | -- |
| 06/24/2019 06/24/19 | Sold | $553,000 | -2.3% | $182 / Sq Ft |
| 06/05/2019 06/05/19 | For Sale | $565,800 | 0.0% | $187 / Sq Ft |
| 05/24/2019 05/24/19 | Pending | -- | -- | -- |
| 05/09/2019 05/09/19 | Price Changed | $565,800 | -0.7% | $187 / Sq Ft |
| 05/08/2019 05/08/19 | Price Changed | $570,000 | -1.6% | $188 / Sq Ft |
| 04/28/2019 04/28/19 | Price Changed | $579,000 | -1.0% | $191 / Sq Ft |
| 03/11/2019 03/11/19 | For Sale | $585,000 | -- | $193 / Sq Ft |
Tax History
| Year | Tax Paid | Tax Assessment Tax Assessment Total Assessment is a certain percentage of the fair market value that is determined by local assessors to be the total taxable value of land and additions on the property. | Land | Improvement |
|---|---|---|---|---|
| 2023 | $7,844 | $592,924 | $139,385 | $453,539 |
| 2022 | $7,589 | $581,299 | $136,652 | $444,647 |
| 2021 | $7,439 | $569,902 | $133,973 | $435,929 |
| 2020 | $7,333 | $564,060 | $132,600 | $431,460 |
| 2019 | $5,713 | $422,281 | $82,658 | $339,623 |
| 2018 | $5,587 | $414,002 | $81,039 | $332,963 |
| 2017 | $5,455 | $405,885 | $79,450 | $326,435 |
| 2016 | $5,504 | $397,928 | $77,893 | $320,035 |
| 2015 | $5,328 | $391,953 | $76,724 | $315,229 |
| 2014 | $5,178 | $384,277 | $75,222 | $309,055 |
Source: California Regional Multiple Listing Service (CRMLS)
MLS Number: IG19054429
APN: 121-521-007
- 2128 Shelley Cir
- 951 Amherst St
- 2151 Bowdoin St
- 5378 Trail St
- 891 Hedges Dr
- 4931 Roundup Rd
- 1855 Ferrington Dr
- 890 Cheyenne Rd
- 853 Cheyenne Rd
- 1530 Greenbriar Ave
- 2386 Hialeah Cir
- 1452 Granada Ave
- 3344 Dales Dr
- 1266 Marina Rd
- 917 Brandywine Ln
- 1153 Blossom Hill Dr
- 1138 Millstream Ln
- 3153 Arapaho St
- 1127 Placid Dr
- 1466 Pacific Ave

