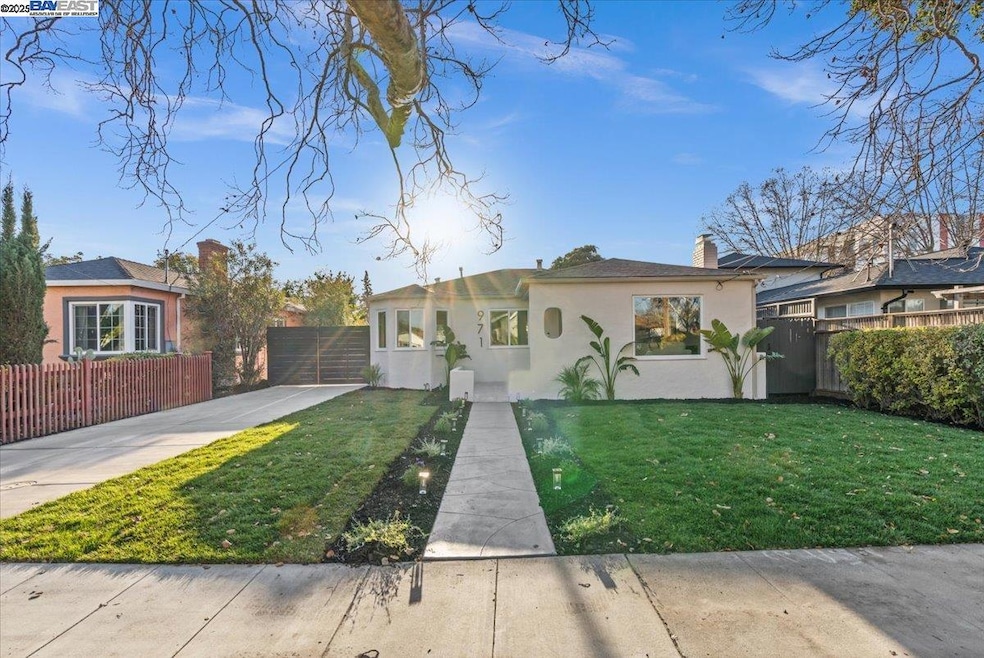
971 N 5th St San Jose, CA 95112
Hyde Park NeighborhoodHighlights
- Updated Kitchen
- No HOA
- 2 Car Detached Garage
- Stone Countertops
- Breakfast Area or Nook
- Bungalow
About This Home
As of March 2025Welcome home to 971 N 5th St, a stunning 2-bedroom, 1-bath home, tastefully remodeled to blend modern luxury with timeless charm. Offering 1,198 square feet of thoughtfully designed living space on a generous 6,250 square foot lot. Step through the front door into an inviting family room anchored by an elegant wood-burning fireplace. Flow seamlessly into the formal dining room, perfect for both intimate dinners and larger gatherings. The chef's kitchen showcases premium finishes including gleaming quartz countertops, crisp white shaker cabinets, and high-end stainless steel appliances, complemented by a cozy eat-in area. Down the main hall, discover two spacious bedrooms featuring sizable closets. The designer bathroom boasts a luxurious dual vanity and abundant storage. Both front and back yards have been beautifully landscaped, creating a perfect balance of charm and functionality. The expansive backyard offers endless possibilities - ideal for entertaining or future expansion. Located in the desirable Hyde Park neighborhood, it's a short walk to Japantown and minutes from downtown San Jose hotspots like San Pedro Square, SAP Center, and Google's upcoming "Downtown West" development. Conveniently close to Diridon Station and the future downtown BART extension, with easy access
Home Details
Home Type
- Single Family
Est. Annual Taxes
- $2,156
Year Built
- Built in 1946
Lot Details
- 6,250 Sq Ft Lot
- Landscaped
- Back Yard Fenced and Front Yard
Parking
- 2 Car Detached Garage
Home Design
- Bungalow
- Shingle Roof
- Stucco
Interior Spaces
- 1-Story Property
- Family Room with Fireplace
- Vinyl Flooring
- Washer and Dryer Hookup
Kitchen
- Updated Kitchen
- Breakfast Area or Nook
- Self-Cleaning Oven
- Gas Range
- Free-Standing Range
- Microwave
- Dishwasher
- Stone Countertops
- Disposal
Bedrooms and Bathrooms
- 2 Bedrooms
- 1 Full Bathroom
Home Security
- Carbon Monoxide Detectors
- Fire and Smoke Detector
Outdoor Features
- Outdoor Storage
Utilities
- No Cooling
- No Heating
- Gas Water Heater
Community Details
- No Home Owners Association
- Bay East Association
Listing and Financial Details
- Assessor Parcel Number 23510057
Ownership History
Purchase Details
Home Financials for this Owner
Home Financials are based on the most recent Mortgage that was taken out on this home.Purchase Details
Home Financials for this Owner
Home Financials are based on the most recent Mortgage that was taken out on this home.Purchase Details
Home Financials for this Owner
Home Financials are based on the most recent Mortgage that was taken out on this home.Map
Similar Homes in San Jose, CA
Home Values in the Area
Average Home Value in this Area
Purchase History
| Date | Type | Sale Price | Title Company |
|---|---|---|---|
| Grant Deed | $1,225,000 | Chicago Title | |
| Grant Deed | $985,000 | Chicago Title Company | |
| Grant Deed | $985,000 | Chicago Title Company | |
| Interfamily Deed Transfer | -- | North American Title Co |
Mortgage History
| Date | Status | Loan Amount | Loan Type |
|---|---|---|---|
| Open | $980,000 | New Conventional | |
| Previous Owner | $986,500 | New Conventional | |
| Previous Owner | $544,185 | Reverse Mortgage Home Equity Conversion Mortgage | |
| Previous Owner | $150,000 | Unknown | |
| Previous Owner | $110,000 | Unknown | |
| Previous Owner | $75,000 | Unknown | |
| Previous Owner | $40,000 | No Value Available |
Property History
| Date | Event | Price | Change | Sq Ft Price |
|---|---|---|---|---|
| 03/21/2025 03/21/25 | Sold | $1,225,000 | +2.2% | $1,023 / Sq Ft |
| 03/03/2025 03/03/25 | Pending | -- | -- | -- |
| 02/12/2025 02/12/25 | For Sale | $1,198,888 | -- | $1,001 / Sq Ft |
Tax History
| Year | Tax Paid | Tax Assessment Tax Assessment Total Assessment is a certain percentage of the fair market value that is determined by local assessors to be the total taxable value of land and additions on the property. | Land | Improvement |
|---|---|---|---|---|
| 2024 | $2,156 | $49,533 | $19,219 | $30,314 |
| 2023 | $2,156 | $48,563 | $18,843 | $29,720 |
| 2022 | $1,972 | $47,612 | $18,474 | $29,138 |
| 2021 | $1,870 | $46,679 | $18,112 | $28,567 |
| 2020 | $1,776 | $46,202 | $17,927 | $28,275 |
| 2019 | $1,710 | $45,297 | $17,576 | $27,721 |
| 2018 | $1,667 | $44,410 | $17,232 | $27,178 |
| 2017 | $1,636 | $43,541 | $16,895 | $26,646 |
| 2016 | $1,504 | $42,688 | $16,564 | $26,124 |
| 2015 | $1,475 | $42,048 | $16,316 | $25,732 |
| 2014 | $1,064 | $41,225 | $15,997 | $25,228 |
Source: Bay East Association of REALTORS®
MLS Number: 41085592
APN: 235-10-057
- 870 N 5th St
- 928 N 7th St
- 956 Sakura Dr
- 494 Madera Ave
- 761 N 11th St
- 705 Cannery Place
- 0 E Hedding St
- 622 Berryessa Rd
- 1443 Keoncrest Ave
- 511 Mariani Ln
- 558 N 4th St
- 863 N 17th St
- 770 N 16th St
- 833 E Hedding St
- 718 N 16th St
- 639 Jackson St
- 1550 Technology Dr Unit 3060
- 1550 Technology Dr Unit 1046
- 1550 Technology Dr Unit 2106
- 1550 Technology Dr Unit 1042
