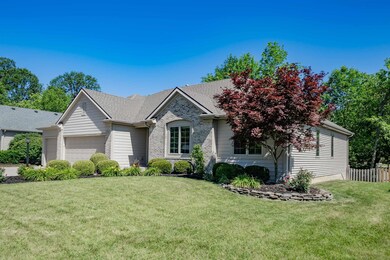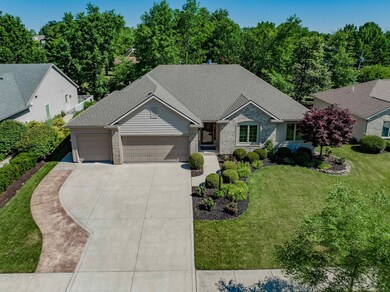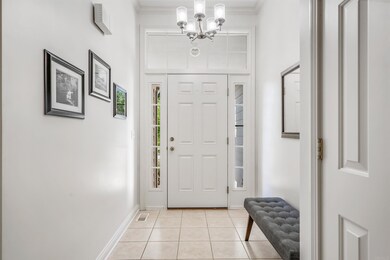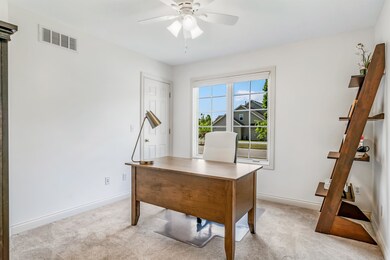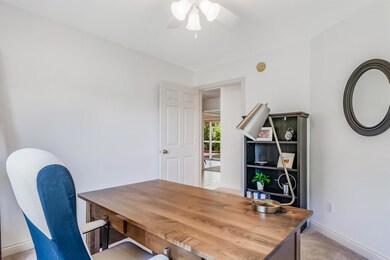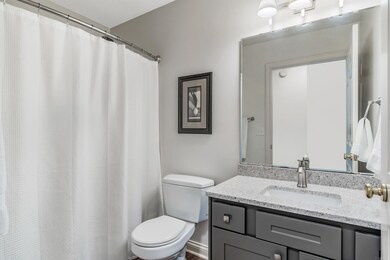
9720 Cinnabar Place Fort Wayne, IN 46804
Southwest Fort Wayne NeighborhoodEstimated Value: $384,000 - $432,000
Highlights
- Open Floorplan
- Backs to Open Ground
- Built-in Bookshelves
- Homestead Senior High School Rated A
- 3 Car Attached Garage
- Wet Bar
About This Home
As of August 2022Welcome home to this pristine, beautifully updated 3BR, 3BA, 3-car ranch on a full, finished daylight basement, located in SW Allen County with a private fenced lot and situated on a double-cul-de-sac! Light and bright, the main floor boasts cathedral ceilings, a modern open floor plan, and luxe, chic updates including new carpet throughout, a fleet of high-end stainless appliances, light fixtures/ceiling fans, modern neutral paint, and all three bathrooms custom remodeled. The primary en-suite features a sizable walk-in closet and stunning new bath with ultra-luxe vinyl plank floors, custom double vanity with quartz countertops, lighted mirror vanity, soaker tub w/tile surround, tiled walk-in shower and extra-large linen closet. The bright and open great room has extensive windows overlooking your backyard oasis, gas fireplace, and is open to the kitchen. The eat-in, spacious kitchen is equipped with a bonus pantry w/customized shelving, large island, and sliders to your large, private, fenced-in backyard oasis w/gracious-sized Trex deck (shading courtesy of the electric awning above!), raised garden beds, and plenty of green space and mature shade trees. The daylight lower level will exceed your space and storage needs! The multi-purpose space includes a living room area, kitchenette, recreational area with custom built-ins, full upgraded bath, surround sound throughout and massive storage room w/new custom wood shelving. Other bonus features include a whole home generator, quiet belt garage openers and new garage service door w/glass. Rock Creek is located on the Fort Wayne Trails, within walking distance to schools, shopping, and restaurants, and is conveniently close to I-69 and quick access to downtown Fort Wayne.
Last Buyer's Agent
UPSTAR NonMember
Non-Member Office
Home Details
Home Type
- Single Family
Est. Annual Taxes
- $3,242
Year Built
- Built in 2003
Lot Details
- 8,712 Sq Ft Lot
- Lot Dimensions are 76x120
- Backs to Open Ground
- Wood Fence
- Level Lot
- Property is zoned R1
HOA Fees
- $26 Monthly HOA Fees
Parking
- 3 Car Attached Garage
- Garage Door Opener
- Driveway
- Off-Street Parking
Home Design
- Poured Concrete
- Shingle Roof
- Stone Exterior Construction
- Vinyl Construction Material
Interior Spaces
- 1-Story Property
- Open Floorplan
- Wet Bar
- Built-in Bookshelves
- Built-In Features
- Ceiling Fan
- Living Room with Fireplace
- Fire and Smoke Detector
Kitchen
- Oven or Range
- Kitchen Island
- Disposal
Flooring
- Carpet
- Ceramic Tile
Bedrooms and Bathrooms
- 3 Bedrooms
- En-Suite Primary Bedroom
- Double Vanity
- Garden Bath
Laundry
- Laundry on main level
- Gas And Electric Dryer Hookup
Finished Basement
- Basement Fills Entire Space Under The House
- Sump Pump
- 1 Bathroom in Basement
- 2 Bedrooms in Basement
Location
- Suburban Location
Schools
- Deer Ridge Elementary School
- Woodside Middle School
- Homestead High School
Utilities
- Forced Air Heating and Cooling System
- Heating System Uses Gas
- Whole House Permanent Generator
Community Details
- Rock Creek Subdivision
Listing and Financial Details
- Assessor Parcel Number 02-11-10-427-003.000-075
Ownership History
Purchase Details
Home Financials for this Owner
Home Financials are based on the most recent Mortgage that was taken out on this home.Purchase Details
Home Financials for this Owner
Home Financials are based on the most recent Mortgage that was taken out on this home.Purchase Details
Home Financials for this Owner
Home Financials are based on the most recent Mortgage that was taken out on this home.Purchase Details
Home Financials for this Owner
Home Financials are based on the most recent Mortgage that was taken out on this home.Purchase Details
Similar Homes in Fort Wayne, IN
Home Values in the Area
Average Home Value in this Area
Purchase History
| Date | Buyer | Sale Price | Title Company |
|---|---|---|---|
| Franklin James C | -- | Metropolitan Title | |
| Heilig David J | -- | Metropolitan Title Of In Llc | |
| Hollopeter Dennis A | -- | Titan Title Services Llc | |
| Caley Myles D | -- | Commonwealth-Dreibelbiss Tit | |
| New World Homes Inc | -- | -- |
Mortgage History
| Date | Status | Borrower | Loan Amount |
|---|---|---|---|
| Open | Franklin James C | $331,550 | |
| Previous Owner | Heilig David J | $194,400 | |
| Previous Owner | Hollopeter Dennis A | $115,000 | |
| Previous Owner | Caley Myles D | $180,000 | |
| Closed | Caley Myles D | $33,750 |
Property History
| Date | Event | Price | Change | Sq Ft Price |
|---|---|---|---|---|
| 08/01/2022 08/01/22 | Sold | $379,000 | +11.5% | $125 / Sq Ft |
| 07/01/2022 07/01/22 | Pending | -- | -- | -- |
| 06/29/2022 06/29/22 | For Sale | $339,900 | +39.9% | $112 / Sq Ft |
| 04/13/2016 04/13/16 | Sold | $243,001 | +0.2% | $80 / Sq Ft |
| 02/29/2016 02/29/16 | Pending | -- | -- | -- |
| 02/25/2016 02/25/16 | For Sale | $242,500 | -- | $80 / Sq Ft |
Tax History Compared to Growth
Tax History
| Year | Tax Paid | Tax Assessment Tax Assessment Total Assessment is a certain percentage of the fair market value that is determined by local assessors to be the total taxable value of land and additions on the property. | Land | Improvement |
|---|---|---|---|---|
| 2024 | $3,929 | $391,600 | $54,000 | $337,600 |
| 2023 | $3,929 | $365,700 | $33,200 | $332,500 |
| 2022 | $3,728 | $344,100 | $33,200 | $310,900 |
| 2021 | $3,242 | $308,500 | $33,200 | $275,300 |
| 2020 | $3,015 | $286,200 | $33,200 | $253,000 |
| 2019 | $2,963 | $280,500 | $33,200 | $247,300 |
| 2018 | $2,777 | $262,500 | $33,200 | $229,300 |
| 2017 | $2,547 | $239,800 | $33,200 | $206,600 |
| 2016 | $2,463 | $231,300 | $33,200 | $198,100 |
| 2014 | $2,251 | $213,200 | $33,200 | $180,000 |
| 2013 | $2,249 | $211,900 | $33,200 | $178,700 |
Agents Affiliated with this Home
-
Leslie Ferguson

Seller's Agent in 2022
Leslie Ferguson
Regan & Ferguson Group
(260) 312-8294
218 in this area
347 Total Sales
-
Heather Regan

Seller Co-Listing Agent in 2022
Heather Regan
Regan & Ferguson Group
(260) 615-2570
219 in this area
349 Total Sales
-
U
Buyer's Agent in 2022
UPSTAR NonMember
Non-Member Office
-
Jane Yoder

Seller's Agent in 2016
Jane Yoder
RE/MAX
(260) 466-5306
17 in this area
171 Total Sales
-
Lynn Reecer

Buyer's Agent in 2016
Lynn Reecer
Reecer Real Estate Advisors
(260) 434-5750
130 in this area
353 Total Sales
Map
Source: Indiana Regional MLS
MLS Number: 202226500
APN: 02-11-10-427-003.000-075
- 2009 Winding Creek Ln
- 2025 Winding Creek Ln
- 1721 Red Oak Run
- 9617 Knoll Creek Cove
- 1705 Red Oak Run
- 1923 Kimberlite Place
- 1620 Silver Linden Ct
- 2312 Hunters Cove
- 2008 Timberlake Trail
- 1432 Silver Linden Ct
- 9520 Fireside Ct
- 9935 Red Pine Ct
- 10005 Serpentine Cove
- 1634 Spring Cress Rd
- TBD S Scott Rd Unit 303
- 2205 Longleaf Dr
- 1326 Stag Dr
- 9321 Woodchime Ct
- 1814 Grey Birch Rd
- 2010 Grey Birch Rd
- 9720 Cinnabar Place
- 9708 Cinnabar Place
- 9726 Cinnabar Place
- 9702 Cinnabar Place
- 9732 Cinnabar Place
- 1912 Winding Creek Ln
- 9623 Yearling Dr
- 1903 Winding Creek Ln
- 9717 Cinnabar Place
- 9627 Yearling Dr
- 9619 Yearling Dr
- 9738 Cinnabar Place
- 1924 Winding Creek Ln
- 9723 Cinnabar Place
- 1911 Winding Creek Ln
- 9630 Yearling Dr
- 1936 Winding Creek Ln
- 9613 Yearling Dr
- 9735 Cinnabar Place
- 1919 Winding Creek Ln

