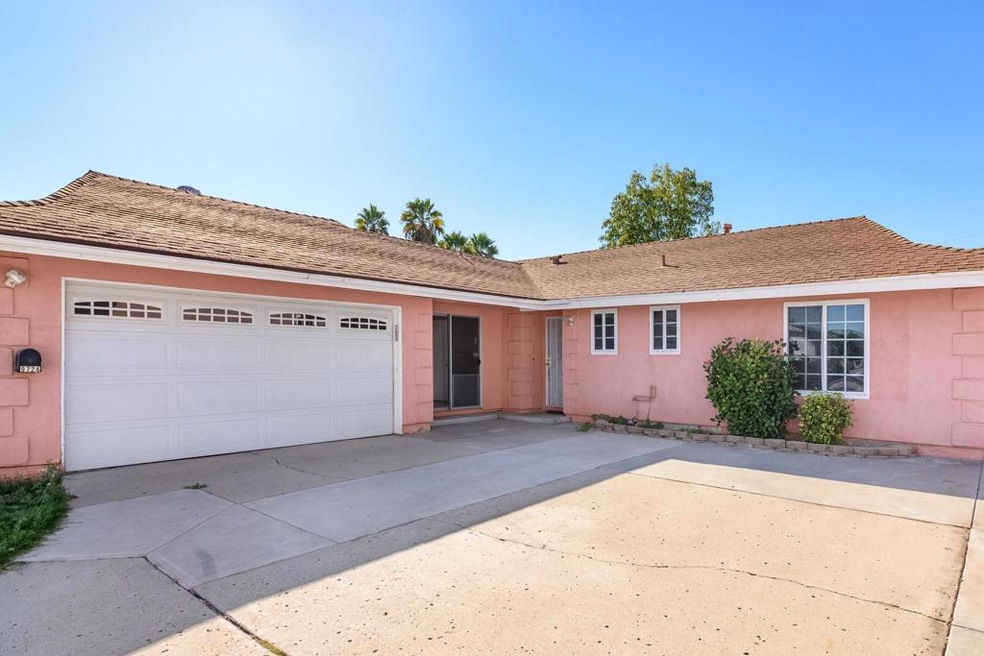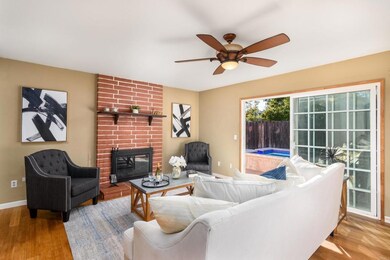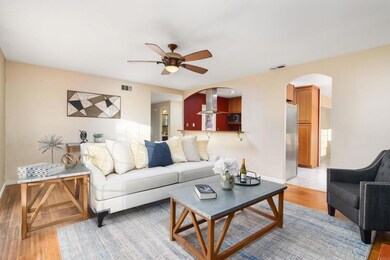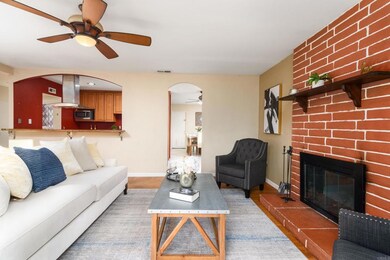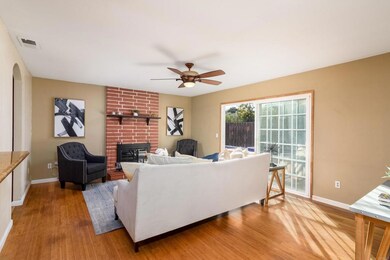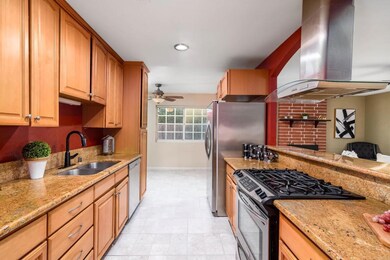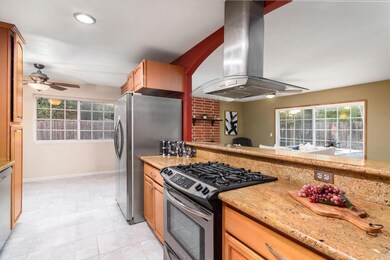
9724 Halberns Blvd Santee, CA 92071
Carlton Hills NeighborhoodEstimated Value: $807,000 - $960,862
Highlights
- In Ground Pool
- Primary Bedroom Suite
- Open Floorplan
- Sycamore Canyon Elementary School Rated A-
- Updated Kitchen
- Deck
About This Home
As of December 2023Carlton Hills Pool Home! Sitting on a large near-quarter acre lot in the desirable Carlton Hills community of Santee, this lovely one-level home is move-in ready while still offering the opportunity to add your own touches and make it your own! Inside, the spacious light & bright floor plan boasts vinyl dual pane windows & sliders, central heat/AC, 3 bedrooms & bathrooms plus an additional optional room/office with its own private slider entry, perfect for an office. The updated kitchen features charming arches, a raised eat-in breakfast bar, natural stone granite counters and all stainless steel appliances including a convection oven, range hood, dishwasher & refrigerator/freezer, while the living room includes updated flooring and a cozy brick fireplace. The expansive primary suite boasts sky high cathedral-vaulted ceilings, a long walk-in closet, an en-suite bathroom w/ tiled shower walls, and dual sliders out to both the covered backyard patio & a private deck that's open to a secondary backyard space w/ a flourishing fruiting grapefruit tree. Across the hall is the junior suite featuring an en-suite bathroom w/ a walk-in shower and a wall-wide mirrored closet. Sit back, relax and listen to peaceful waterfall sounds from the expansive wraparound fully-fenced backyard equipped with a sparkling blue pool & spa and a spacious covered patio. The home's convenient location also offers easy access to Santee Lakes & the surrounding highly-rated school district. This home is an amazing opportunity for both homeowners and investors, come and view today!
Home Details
Home Type
- Single Family
Est. Annual Taxes
- $9,439
Year Built
- Built in 1970
Lot Details
- 10,100 Sq Ft Lot
- Partially Fenced Property
- Wood Fence
- Private Yard
- Back and Front Yard
Parking
- 2 Car Direct Access Garage
- 3 Open Parking Spaces
- Parking Available
- Side Facing Garage
- Single Garage Door
- Driveway
- RV Potential
Home Design
- Composition Roof
Interior Spaces
- 1,588 Sq Ft Home
- 1-Story Property
- Open Floorplan
- Built-In Features
- Bar
- Dry Bar
- Cathedral Ceiling
- Ceiling Fan
- Recessed Lighting
- Double Pane Windows
- Blinds
- French Mullion Window
- Window Screens
- Sliding Doors
- Family Room Off Kitchen
- Living Room with Fireplace
- Formal Dining Room
- Home Office
- Bonus Room
- Storage
- Fire and Smoke Detector
- Attic
Kitchen
- Updated Kitchen
- Open to Family Room
- Self-Cleaning Convection Oven
- Gas Oven or Range
- Gas Range
- Range Hood
- Warming Drawer
- Freezer
- Ice Maker
- Dishwasher
- Granite Countertops
- Pots and Pans Drawers
- Disposal
Flooring
- Wood
- Carpet
- Tile
Bedrooms and Bathrooms
- 3 Main Level Bedrooms
- Primary Bedroom Suite
- Walk-In Closet
- Mirrored Closets Doors
- 3 Full Bathrooms
- Bathtub with Shower
- Walk-in Shower
- Exhaust Fan In Bathroom
Laundry
- Laundry Room
- Laundry in Garage
- Washer and Electric Dryer Hookup
Pool
- In Ground Pool
- In Ground Spa
- Waterfall Pool Feature
Outdoor Features
- Balcony
- Deck
- Wrap Around Porch
- Open Patio
Location
- Suburban Location
Utilities
- Forced Air Heating and Cooling System
- Heating System Uses Natural Gas
- Water Heater
- Cable TV Available
Community Details
- No Home Owners Association
Listing and Financial Details
- Tax Tract Number 6216
- Assessor Parcel Number 3805601200
Ownership History
Purchase Details
Home Financials for this Owner
Home Financials are based on the most recent Mortgage that was taken out on this home.Purchase Details
Home Financials for this Owner
Home Financials are based on the most recent Mortgage that was taken out on this home.Purchase Details
Home Financials for this Owner
Home Financials are based on the most recent Mortgage that was taken out on this home.Purchase Details
Home Financials for this Owner
Home Financials are based on the most recent Mortgage that was taken out on this home.Similar Homes in Santee, CA
Home Values in the Area
Average Home Value in this Area
Purchase History
| Date | Buyer | Sale Price | Title Company |
|---|---|---|---|
| Anderson Matthew | $785,000 | First American Title Insurance | |
| Chouinard Danny D | -- | First American Title | |
| Chouinard Danny D | -- | Accommodation | |
| Chouinard Danny D | -- | Commonwealth Land Title | |
| Chouinard Danny D | $230,000 | New Century Title Company |
Mortgage History
| Date | Status | Borrower | Loan Amount |
|---|---|---|---|
| Open | Anderson Matthew | $385,000 | |
| Previous Owner | Chouinard Danny D | $340,000 | |
| Previous Owner | Chouinard Danny D | $321,500 | |
| Previous Owner | Chouinard Danny D | $316,000 | |
| Previous Owner | Chouinard Danny D | $70,300 | |
| Previous Owner | Chouinard Danny D | $232,000 | |
| Previous Owner | Chouinard Danny D | $232,159 | |
| Previous Owner | Chouinard Danny D | $184,000 | |
| Closed | Chouinard Danny D | $23,000 |
Property History
| Date | Event | Price | Change | Sq Ft Price |
|---|---|---|---|---|
| 12/13/2023 12/13/23 | Sold | $785,000 | -0.6% | $494 / Sq Ft |
| 11/20/2023 11/20/23 | Price Changed | $790,000 | +1.9% | $497 / Sq Ft |
| 11/17/2023 11/17/23 | Pending | -- | -- | -- |
| 11/08/2023 11/08/23 | For Sale | $775,000 | -- | $488 / Sq Ft |
Tax History Compared to Growth
Tax History
| Year | Tax Paid | Tax Assessment Tax Assessment Total Assessment is a certain percentage of the fair market value that is determined by local assessors to be the total taxable value of land and additions on the property. | Land | Improvement |
|---|---|---|---|---|
| 2024 | $9,439 | $785,000 | $250,402 | $534,598 |
| 2023 | $5,198 | $431,308 | $137,580 | $293,728 |
| 2022 | $5,160 | $422,852 | $134,883 | $287,969 |
| 2021 | $5,089 | $414,562 | $132,239 | $282,323 |
| 2020 | $5,027 | $410,313 | $130,884 | $279,429 |
| 2019 | $4,769 | $402,268 | $128,318 | $273,950 |
| 2018 | $4,670 | $394,381 | $125,802 | $268,579 |
| 2017 | $4,608 | $386,649 | $123,336 | $263,313 |
| 2016 | $4,467 | $379,068 | $120,918 | $258,150 |
| 2015 | $4,407 | $373,375 | $119,102 | $254,273 |
| 2014 | $4,316 | $366,062 | $116,769 | $249,293 |
Agents Affiliated with this Home
-
Ever Eternity

Seller's Agent in 2023
Ever Eternity
Pacific Sotheby's Int'l Realty
(858) 688-4113
1 in this area
285 Total Sales
-
Kevin Sheedy

Buyer's Agent in 2023
Kevin Sheedy
Kevin Sheedy Realty
(619) 286-1216
2 in this area
77 Total Sales
Map
Source: California Regional Multiple Listing Service (CRMLS)
MLS Number: PTP2305551
APN: 380-560-12
- 9476 Terrywood Rd
- 9530 Galston Dr
- 9477 Ronnie Ct
- 9475 Wharton Rd
- 9616 Halberns Blvd
- 9579 Carlton Hills Blvd
- 9343 Lake Hill Rd
- 9540 Abbeyfield Rd
- 9548 Abbeyfield Rd
- 9250 Carita Rd
- 9728 Abbeywood Rd
- 9250 Dunbarton Rd
- 224 Parkside Place Unit 2
- 9307 Dalehurst Rd
- 9884 Settle Rd
- 9344 Carlton Hills Blvd
- 9932 Settle Rd
- 169 River Rock Ct Unit 106
- 10107 Strathmore Dr
- 9208 Arnaz Way
- 9724 Halberns Blvd
- 9726 Halberns Blvd
- 9722 Halberns Blvd
- 9719 Vomac Rd
- 9711 Vomac Rd
- 9734 Halberns Blvd
- 9727 Vomac Rd
- 9720 Halberns Blvd
- 9703 Vomac Rd
- 9735 Vomac Rd
- 9725 Halberns Blvd
- 9742 Halberns Blvd
- 9663 Vomac Rd
- 9718 Halberns Blvd
- 9733 Halberns Blvd
- 9743 Vomac Rd
- 9748 Halberns Blvd
- 9655 Vomac Rd
- 9716 Halberns Blvd
- 9513 Cecilwood Dr
