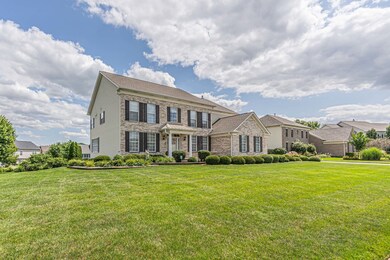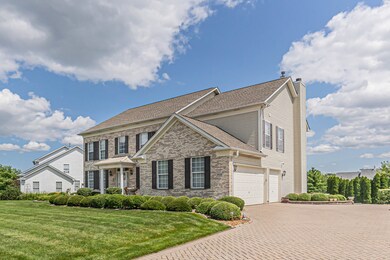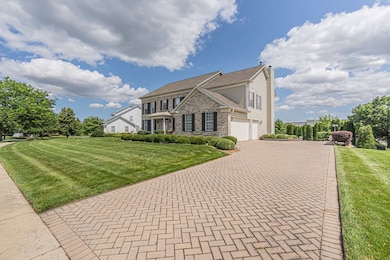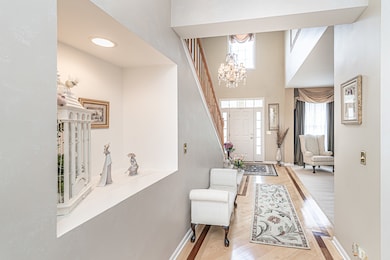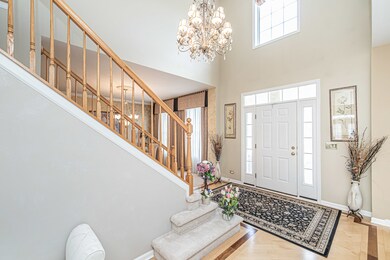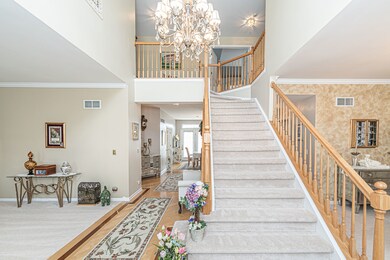
973 Pimlico Ln Bartlett, IL 60103
South Tri Village NeighborhoodHighlights
- Colonial Architecture
- 1 Fireplace
- Breakfast Bar
- Bartlett High School Rated A-
- 3 Car Attached Garage
- 5-minute walk to Hilltop Park
About This Home
As of November 2024Welcome to this beautifully maintained Rutherford model home, proudly owned by the original owners, nestled in the sought-after Ridings subdivision. This spacious residence boasts 4 bedrooms and 4.1 baths, offering ample space for comfortable living and entertaining. Ideal for culinary enthusiasts, the home features two full kitchens with newer appliances, granite countertops, and updated cabinets, making meal prep a delight. Enjoy year-round comfort with dual air conditioning and furnace systems, along with a newer 75-gallon hot water heater for efficient water heating. The oversized living and dining areas are perfect for gatherings, featuring custom draperies throughout that add a touch of elegance. Beautiful hardwood floors grace the main level, providing a warm and inviting atmosphere. The stunning two-story dual staircase adds an impressive architectural element to the home. Experience modern convenience with a whole house vacuum system and intercom for seamless communication. Retreat to the oversized primary suite, complete with an updated en-suite bath, offering a private oasis for relaxation. The finished basement includes a full kitchen, providing additional living space for entertaining or potential in-law arrangements. A whole-house Generac system ensures peace of mind during power outages. Step outside to the maintenance-free deck overlooking a professionally landscaped, enormous backyard-perfect for outdoor gatherings, play, or gardening. The brick paver driveway and walkways enhance the home's exterior, offering a warm welcome to all who visit. This exceptional home combines luxury, functionality, and timeless appeal in a prime location. Don't miss your chance to make it your own-schedule a showing today!
Last Agent to Sell the Property
RE/MAX At Home License #475190977 Listed on: 06/26/2024
Home Details
Home Type
- Single Family
Est. Annual Taxes
- $13,645
Year Built
- Built in 1999
Lot Details
- 0.47 Acre Lot
- Lot Dimensions are 87x45x158x47x58x186
- Paved or Partially Paved Lot
Parking
- 3 Car Attached Garage
- Garage Transmitter
- Garage Door Opener
- Brick Driveway
- Parking Included in Price
Home Design
- Colonial Architecture
- Tile Roof
- Concrete Perimeter Foundation
Interior Spaces
- 3,626 Sq Ft Home
- 2-Story Property
- 1 Fireplace
- Entrance Foyer
- Family Room
- Living Room
- Dining Room
- Second Floor Utility Room
- Laundry Room
- Breakfast Bar
Flooring
- Carpet
- Vinyl
Bedrooms and Bathrooms
- 4 Bedrooms
- 4 Potential Bedrooms
Finished Basement
- Basement Fills Entire Space Under The House
- Finished Basement Bathroom
Schools
- Wayne Elementary School
- East View Middle School
- Bartlett High School
Utilities
- Forced Air Heating and Cooling System
- Heating System Uses Natural Gas
- 200+ Amp Service
Community Details
- Ridings East Subdivision
Ownership History
Purchase Details
Home Financials for this Owner
Home Financials are based on the most recent Mortgage that was taken out on this home.Purchase Details
Purchase Details
Home Financials for this Owner
Home Financials are based on the most recent Mortgage that was taken out on this home.Purchase Details
Home Financials for this Owner
Home Financials are based on the most recent Mortgage that was taken out on this home.Purchase Details
Home Financials for this Owner
Home Financials are based on the most recent Mortgage that was taken out on this home.Similar Homes in the area
Home Values in the Area
Average Home Value in this Area
Purchase History
| Date | Type | Sale Price | Title Company |
|---|---|---|---|
| Deed | $725,000 | Chicago Title | |
| Deed | $725,000 | Chicago Title | |
| Deed | -- | None Available | |
| Deed | -- | -- | |
| Warranty Deed | -- | -- | |
| Warranty Deed | $398,500 | First American Title Ins |
Mortgage History
| Date | Status | Loan Amount | Loan Type |
|---|---|---|---|
| Open | $699,387 | VA | |
| Closed | $699,387 | VA | |
| Previous Owner | $153,000 | Credit Line Revolving | |
| Previous Owner | $152,000 | Credit Line Revolving | |
| Previous Owner | $140,000 | Unknown | |
| Previous Owner | $100,000 | Credit Line Revolving | |
| Previous Owner | $50,000 | Credit Line Revolving | |
| Previous Owner | $25,000 | Unknown | |
| Previous Owner | $180,000 | Stand Alone First | |
| Previous Owner | $155,000 | Unknown | |
| Previous Owner | $29,000 | Unknown | |
| Previous Owner | $120,000 | No Value Available |
Property History
| Date | Event | Price | Change | Sq Ft Price |
|---|---|---|---|---|
| 11/11/2024 11/11/24 | Sold | $725,000 | +3.6% | $200 / Sq Ft |
| 11/11/2024 11/11/24 | For Sale | $699,900 | 0.0% | $193 / Sq Ft |
| 09/08/2024 09/08/24 | Pending | -- | -- | -- |
| 06/26/2024 06/26/24 | For Sale | $699,900 | -- | $193 / Sq Ft |
Tax History Compared to Growth
Tax History
| Year | Tax Paid | Tax Assessment Tax Assessment Total Assessment is a certain percentage of the fair market value that is determined by local assessors to be the total taxable value of land and additions on the property. | Land | Improvement |
|---|---|---|---|---|
| 2023 | $14,077 | $188,810 | $45,980 | $142,830 |
| 2022 | $13,645 | $169,150 | $42,730 | $126,420 |
| 2021 | $13,236 | $160,570 | $40,560 | $120,010 |
| 2020 | $12,905 | $155,750 | $39,340 | $116,410 |
| 2019 | $12,719 | $150,200 | $37,940 | $112,260 |
| 2018 | $12,926 | $148,180 | $37,430 | $110,750 |
| 2017 | $12,543 | $142,280 | $35,940 | $106,340 |
| 2016 | $13,305 | $146,130 | $36,910 | $109,220 |
| 2015 | $13,258 | $138,330 | $34,940 | $103,390 |
| 2014 | $12,323 | $134,820 | $34,050 | $100,770 |
| 2013 | $14,798 | $138,050 | $34,870 | $103,180 |
Agents Affiliated with this Home
-
John Karoumi

Seller's Agent in 2024
John Karoumi
RE/MAX
(847) 650-6806
1 in this area
39 Total Sales
-
Basel Tarabein

Seller Co-Listing Agent in 2024
Basel Tarabein
RE/MAX
(847) 828-2243
7 in this area
354 Total Sales
-
Sarah Leonard

Buyer's Agent in 2024
Sarah Leonard
Legacy Properties, A Sarah Leonard Company, LLC
(224) 239-3966
70 in this area
2,798 Total Sales
Map
Source: Midwest Real Estate Data (MRED)
MLS Number: 12094965
APN: 01-15-109-002
- 1116 Stonegate Ct
- 1218 S Appletree Ln
- 1184 Princeton Dr
- 1302 Filly Ln
- 1236 Churchill Rd
- 1012 Concord Dr
- 1528 Derby Ln
- 1097 Washington St
- 1482 Anvil Ct
- 1016 Congress Dr
- 5N444 S Bartlett Rd
- 669 Morning Glory Ln
- 1061 Martingale Dr
- 750 Evergreen Ln
- 29W725 Army Trail Rd
- 983 Lakewood Dr
- Ashburn Ashburn Ln
- 800 Bryn Mawr Ave
- 4N671 Petersdorf Rd
- 4N707 White Oak Ln

