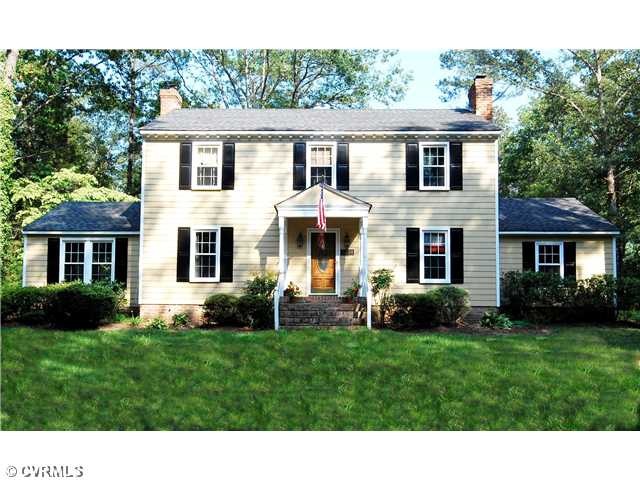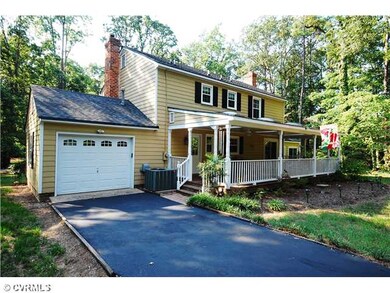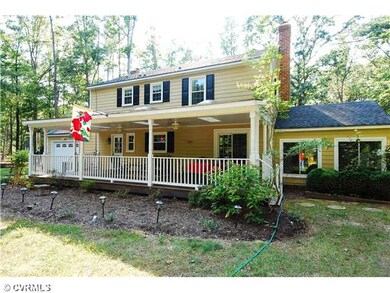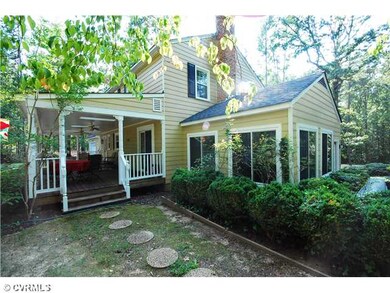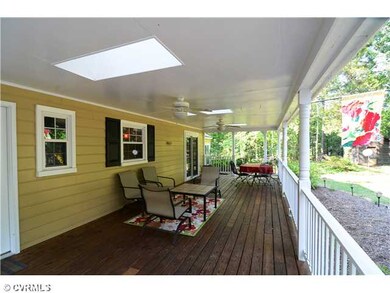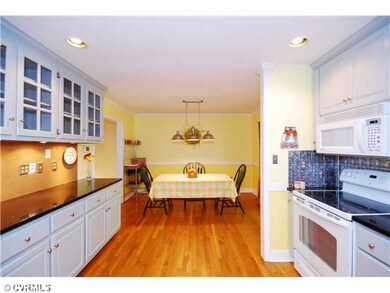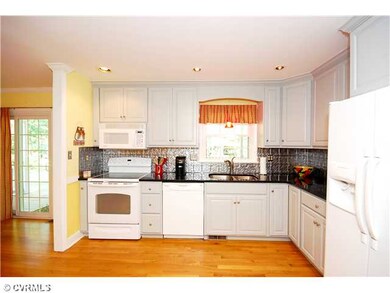
9731 Bending Oak Dr Midlothian, VA 23112
South Chesterfield County NeighborhoodHighlights
- Wood Flooring
- Alberta Smith Elementary School Rated A-
- Forced Air Heating and Cooling System
About This Home
As of August 2022Amazing opportunity to own this beautiful renovated colonial w/ interior right out of the Pottery Barn catalog! Everything has been renovated! Nothing left untouched! Updated hardiplank siding, exterior recently painted, new windows, new sliding doors, newer HVAC, newer roof (2004), new toilets, custom kitchen cabinets, granite counters, updated fixtures. Nothing for you to do but move in & enjoy. Gleaming hardwood floors upstairs & down. Generous-sized rooms. 2 wood burning fireplaces. Beautiful built-ins. Large covered porch with skylights and fans. Over an acre private lot in this established neighborhood. Walk to community pool.
Last Agent to Sell the Property
Keller Williams Realty License #0225088025 Listed on: 09/04/2012

Co-Listed By
Erin Barton
Keller Williams Realty License #0225175003
Last Buyer's Agent
Connie Harris
Cole Real Estate, Inc. License #0225183473
Home Details
Home Type
- Single Family
Est. Annual Taxes
- $3,694
Year Built
- 1976
Home Design
- Composition Roof
Interior Spaces
- Property has 2 Levels
- Wood Flooring
Bedrooms and Bathrooms
- 4 Bedrooms
- 2 Full Bathrooms
Utilities
- Forced Air Heating and Cooling System
- Conventional Septic
Listing and Financial Details
- Assessor Parcel Number 735-663-79-86-00000
Ownership History
Purchase Details
Home Financials for this Owner
Home Financials are based on the most recent Mortgage that was taken out on this home.Purchase Details
Home Financials for this Owner
Home Financials are based on the most recent Mortgage that was taken out on this home.Purchase Details
Home Financials for this Owner
Home Financials are based on the most recent Mortgage that was taken out on this home.Purchase Details
Home Financials for this Owner
Home Financials are based on the most recent Mortgage that was taken out on this home.Purchase Details
Home Financials for this Owner
Home Financials are based on the most recent Mortgage that was taken out on this home.Similar Homes in Midlothian, VA
Home Values in the Area
Average Home Value in this Area
Purchase History
| Date | Type | Sale Price | Title Company |
|---|---|---|---|
| Bargain Sale Deed | $418,000 | Fidelity National Title | |
| Warranty Deed | $252,950 | Attorney | |
| Warranty Deed | $215,000 | -- | |
| Warranty Deed | $200,000 | -- | |
| Deed | $193,000 | -- |
Mortgage History
| Date | Status | Loan Amount | Loan Type |
|---|---|---|---|
| Open | $376,200 | New Conventional | |
| Previous Owner | $237,178 | Stand Alone Refi Refinance Of Original Loan | |
| Previous Owner | $252,950 | VA | |
| Previous Owner | $172,000 | New Conventional | |
| Previous Owner | $150,000 | New Conventional | |
| Previous Owner | $193,000 | VA |
Property History
| Date | Event | Price | Change | Sq Ft Price |
|---|---|---|---|---|
| 08/04/2022 08/04/22 | Sold | $423,000 | +9.9% | $206 / Sq Ft |
| 07/09/2022 07/09/22 | Pending | -- | -- | -- |
| 06/30/2022 06/30/22 | For Sale | $385,000 | +52.2% | $188 / Sq Ft |
| 08/18/2017 08/18/17 | Sold | $252,950 | +1.2% | $123 / Sq Ft |
| 07/10/2017 07/10/17 | Pending | -- | -- | -- |
| 07/05/2017 07/05/17 | For Sale | $249,950 | +16.3% | $122 / Sq Ft |
| 11/16/2012 11/16/12 | Sold | $215,000 | -4.4% | $105 / Sq Ft |
| 10/11/2012 10/11/12 | Pending | -- | -- | -- |
| 09/04/2012 09/04/12 | For Sale | $225,000 | -- | $110 / Sq Ft |
Tax History Compared to Growth
Tax History
| Year | Tax Paid | Tax Assessment Tax Assessment Total Assessment is a certain percentage of the fair market value that is determined by local assessors to be the total taxable value of land and additions on the property. | Land | Improvement |
|---|---|---|---|---|
| 2025 | $3,694 | $412,200 | $76,700 | $335,500 |
| 2024 | $3,694 | $394,000 | $73,700 | $320,300 |
| 2023 | $3,388 | $372,300 | $73,700 | $298,600 |
| 2022 | $2,543 | $276,400 | $62,700 | $213,700 |
| 2021 | $2,498 | $256,000 | $58,700 | $197,300 |
| 2020 | $2,330 | $245,300 | $56,700 | $188,600 |
| 2019 | $2,262 | $238,100 | $56,300 | $181,800 |
| 2018 | $2,241 | $235,900 | $54,300 | $181,600 |
| 2017 | $2,202 | $229,400 | $54,300 | $175,100 |
| 2016 | $2,091 | $217,800 | $54,300 | $163,500 |
| 2015 | $2,039 | $209,800 | $54,300 | $155,500 |
| 2014 | $2,001 | $205,800 | $54,300 | $151,500 |
Agents Affiliated with this Home
-
Heather Grubb

Seller's Agent in 2022
Heather Grubb
First Choice Realty
(804) 304-7578
1 in this area
89 Total Sales
-
Corey Willis

Buyer's Agent in 2022
Corey Willis
The Hogan Group Real Estate
(804) 252-2136
1 in this area
34 Total Sales
-
Matthew Farnham

Seller's Agent in 2017
Matthew Farnham
Cypress Realty Company
(804) 241-3566
20 Total Sales
-
Joan E Justice

Seller's Agent in 2012
Joan E Justice
Keller Williams Realty
(804) 539-9779
2 in this area
126 Total Sales
-
E
Seller Co-Listing Agent in 2012
Erin Barton
Keller Williams Realty
-
C
Buyer's Agent in 2012
Connie Harris
Cole Real Estate, Inc.
Map
Source: Central Virginia Regional MLS
MLS Number: 1222189
APN: 735-66-37-98-600-000
- 12900 Spring Run Rd
- 13701 Elmley Ct
- 13513 Pinstone Ct
- 9933 Third Branch Dr
- 13111 Deerpark Dr
- 10110 N Donegal Rd
- 13241 Bailey Bridge Rd
- 10307 Qualla Rd
- 9913 Craftsbury Dr
- 10001 Craftsbury Dr
- 8949 Hollow Oak Dr
- 7700 Secretariat Dr
- 10344 Qualla Rd
- 9400 Kinnerton Dr
- 8806 Bailey Hill Rd
- 10306 Lifford Ln
- 10370 Qualla Rd
- 10371 Qualla Rd
- 10377 Qualla Rd
- 12306 Hollow Oak Terrace
