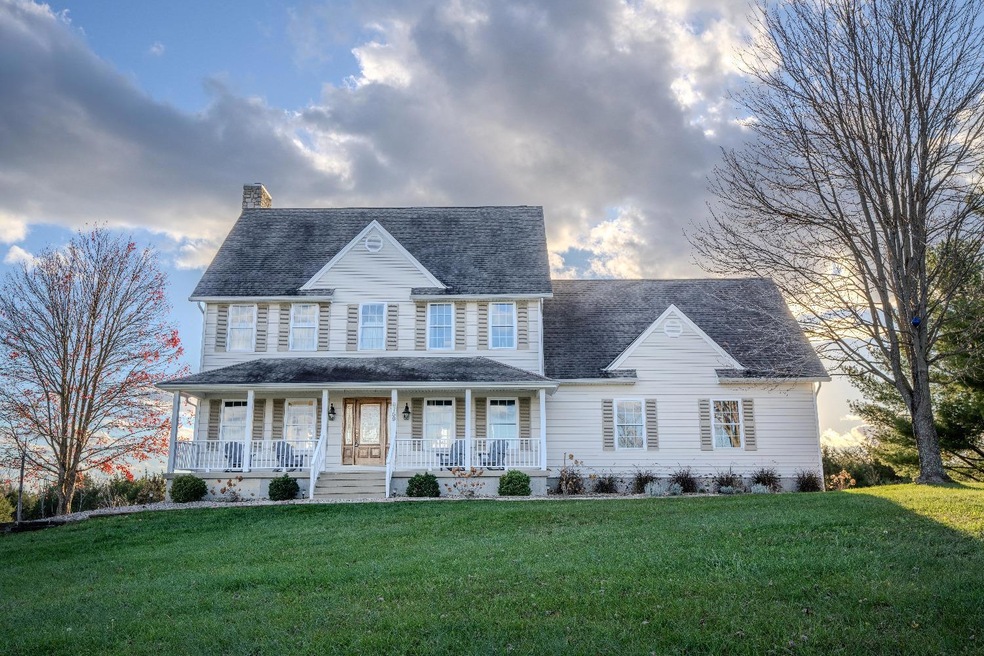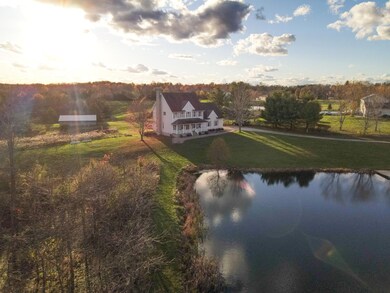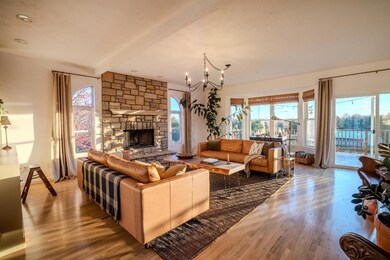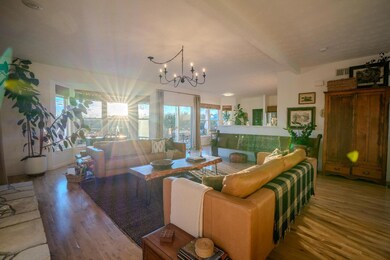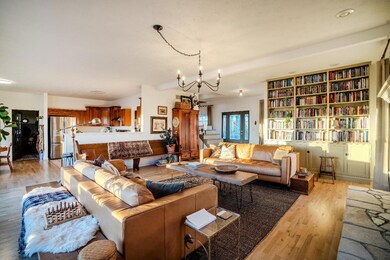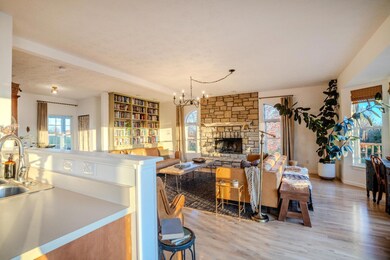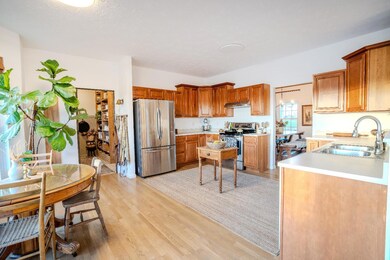
9759 N Hogan Rd Aurora, IN 47001
Highlights
- Barn
- Vaulted Ceiling
- Butlers Pantry
- 12.18 Acre Lot
- Traditional Architecture
- 2 Car Attached Garage
About This Home
As of December 2024A stunning traditional home nestled on 12+ acres overlooking the 1/2 acre pond! Features include a beautiful stone fireplace, all new door package throughout(with trim), modernized pantry, new hardwood flooring in living room & second floor, new appliances & newer geothermal! The treehouse & barn are a great addition to outdoor play & storage!
Home Details
Home Type
- Single Family
Est. Annual Taxes
- $3,795
Year Built
- Built in 1999
Lot Details
- 12.18 Acre Lot
- Property is zoned AGRI
Parking
- 2 Car Attached Garage
- Side Facing Garage
- Gravel Driveway
Home Design
- Traditional Architecture
- Poured Concrete
- Fire Rated Drywall
- Shingle Roof
- Vinyl Siding
- Stick Built Home
Interior Spaces
- 2,980 Sq Ft Home
- 2-Story Property
- Built-In Features
- Vaulted Ceiling
- Wood Burning Fireplace
- Double Pane Windows
- Double Hung Windows
- Family Room
- Dining Room
- Basement Fills Entire Space Under The House
- Butlers Pantry
- Laundry on main level
Bedrooms and Bathrooms
- 4 Bedrooms
Farming
- Barn
Utilities
- Central Air
- Geothermal Heating and Cooling
- Natural Gas Not Available
- Electric Water Heater
- Septic Tank
Community Details
- Southeastern Indiana Board Association
Listing and Financial Details
- Assessor Parcel Number 019-000208-01
Ownership History
Purchase Details
Home Financials for this Owner
Home Financials are based on the most recent Mortgage that was taken out on this home.Purchase Details
Home Financials for this Owner
Home Financials are based on the most recent Mortgage that was taken out on this home.Purchase Details
Home Financials for this Owner
Home Financials are based on the most recent Mortgage that was taken out on this home.Purchase Details
Home Financials for this Owner
Home Financials are based on the most recent Mortgage that was taken out on this home.Similar Homes in Aurora, IN
Home Values in the Area
Average Home Value in this Area
Purchase History
| Date | Type | Sale Price | Title Company |
|---|---|---|---|
| Warranty Deed | -- | None Listed On Document | |
| Warranty Deed | $577,400 | None Listed On Document | |
| Warranty Deed | -- | Ewbank Robert J | |
| Quit Claim Deed | -- | None Available | |
| Warranty Deed | -- | Attorney |
Mortgage History
| Date | Status | Loan Amount | Loan Type |
|---|---|---|---|
| Open | $461,920 | New Conventional | |
| Closed | $461,920 | New Conventional | |
| Previous Owner | $207,000 | Stand Alone Refi Refinance Of Original Loan | |
| Previous Owner | $210,500 | Stand Alone Refi Refinance Of Original Loan | |
| Previous Owner | $230,400 | New Conventional |
Property History
| Date | Event | Price | Change | Sq Ft Price |
|---|---|---|---|---|
| 12/30/2024 12/30/24 | Sold | -- | -- | -- |
| 11/25/2024 11/25/24 | Pending | -- | -- | -- |
| 11/21/2024 11/21/24 | For Sale | $574,900 | +43.7% | $193 / Sq Ft |
| 08/09/2022 08/09/22 | Sold | $400,000 | +5.8% | $134 / Sq Ft |
| 07/21/2022 07/21/22 | Pending | -- | -- | -- |
| 07/18/2022 07/18/22 | For Sale | $377,900 | -- | $127 / Sq Ft |
| 03/27/2019 03/27/19 | Sold | -- | -- | -- |
| 02/25/2019 02/25/19 | Pending | -- | -- | -- |
| 09/10/2015 09/10/15 | For Sale | -- | -- | -- |
Tax History Compared to Growth
Tax History
| Year | Tax Paid | Tax Assessment Tax Assessment Total Assessment is a certain percentage of the fair market value that is determined by local assessors to be the total taxable value of land and additions on the property. | Land | Improvement |
|---|---|---|---|---|
| 2024 | $3,795 | $389,100 | $26,700 | $362,400 |
| 2023 | $3,374 | $353,300 | $26,300 | $327,000 |
| 2022 | $3,504 | $322,000 | $25,800 | $296,200 |
| 2021 | $3,389 | $313,300 | $25,500 | $287,800 |
| 2020 | $3,315 | $313,300 | $25,500 | $287,800 |
| 2019 | $2,854 | $269,500 | $25,800 | $243,700 |
| 2018 | $2,596 | $239,200 | $25,900 | $213,300 |
| 2017 | $2,396 | $220,600 | $26,200 | $194,400 |
| 2016 | $2,306 | $211,300 | $26,300 | $185,000 |
| 2014 | $2,151 | $214,500 | $26,400 | $188,100 |
Agents Affiliated with this Home
-
Suzanne Pieczonka
S
Seller's Agent in 2024
Suzanne Pieczonka
Coldwell Banker Realty
(513) 922-9400
19 Total Sales
-
Kimberly Beyer

Seller's Agent in 2022
Kimberly Beyer
RE/MAX
(513) 600-1419
129 Total Sales
-
Sandy Klosterman

Seller Co-Listing Agent in 2022
Sandy Klosterman
RE/MAX
(513) 509-0341
65 Total Sales
-
Non Member
N
Buyer's Agent in 2022
Non Member
NonMember Firm
6,441 Total Sales
-
T
Seller's Agent in 2019
Tom Himmler
Comey & Shepherd
Map
Source: Southeastern Indiana Board of REALTORS®
MLS Number: 204066
APN: 15-08-09-500-018.001-019
- 9825 N Hogan Rd
- 16365 Jeanie Dr
- 0 N Hogan Rd Unit 1814913
- 0 N Hogan Rd Unit 203562
- 2 Plano Trail Ln
- 7717 N Hogan Rd
- 10196 Indiana 48
- 0 Eugene Ct
- 18786 Ruble Rd
- 5 Plano Trail Ln
- 7 Plano Trail Ln
- 6 Plano Trail Ln
- 13105 N Hogan Rd
- 4 Plano Trail Ln
- 3 Plano Trail Ln
- 9580 Alans Branch Rd
- 18092 Horizon Way
- 11981 White Plains Rd
- 18091 Old Hogan Hill Rd Unit Moores Hill
- 7030 Wilmington Pike
