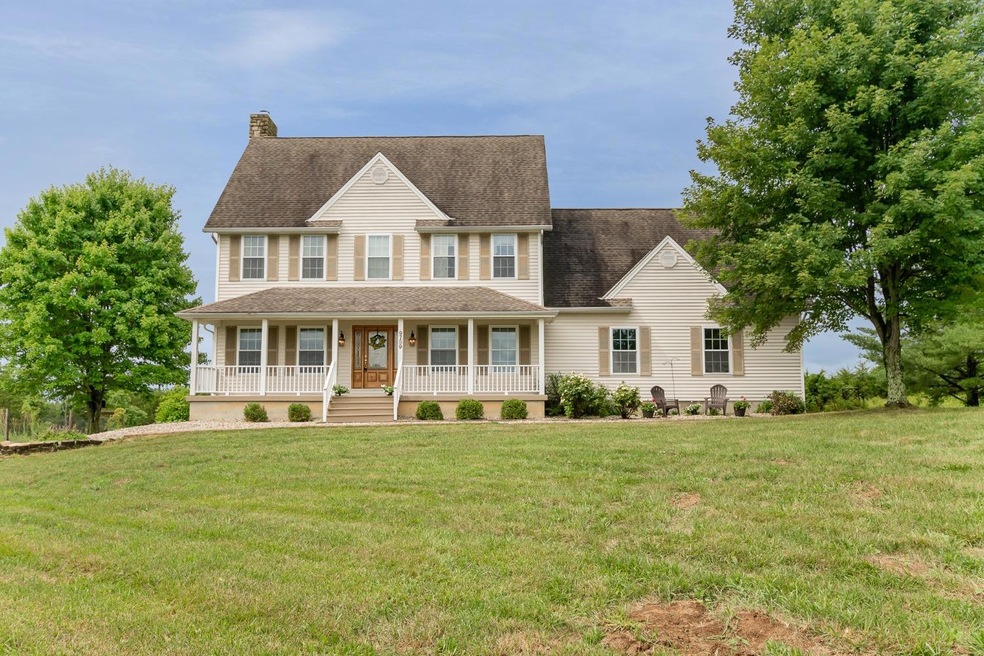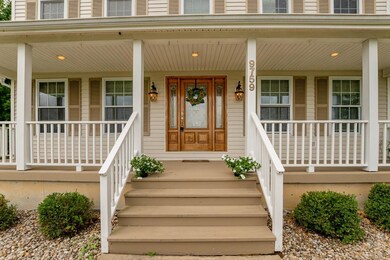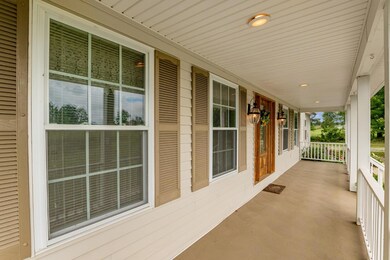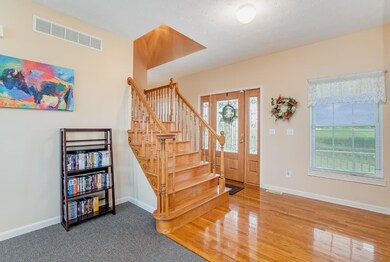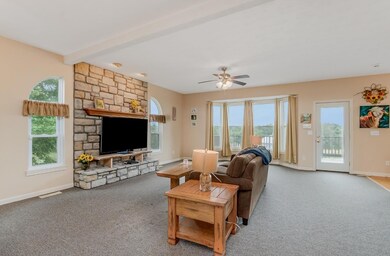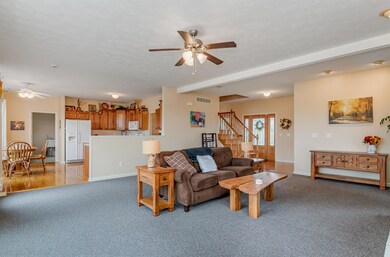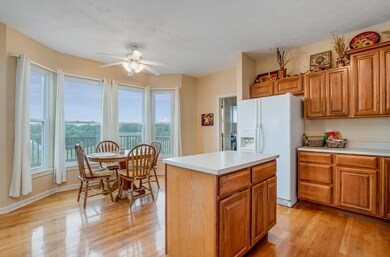
9759 N Hogan Rd Aurora, IN 47001
Highlights
- Barn
- 12.18 Acre Lot
- Partially Wooded Lot
- View of Trees or Woods
- Deck
- Traditional Architecture
About This Home
As of December 2024Near 3000 sq ft traditional 2 story,set back off the road in a seren setting with pond on the front;4 bedrms incld bonus rm above the garage;lotsa real hardwood flrs & move in condition.Geo Thermal.Walk out lower level foundation is 8'8 & set up with plenty of electric for your future finish.Take in the view of the rolling valley & woods of this 12.17 acre lot, 36 x 48 agri barn is a nice set up for horses or 4H animals. Occupancy could be immediate.
Last Agent to Sell the Property
RE/MAX Victory + Affiliates License #2004015200 Listed on: 07/18/2022

Home Details
Home Type
- Single Family
Est. Annual Taxes
- $3,388
Year Built
- Built in 1999
Lot Details
- 12.18 Acre Lot
- Wire Fence
- Partially Wooded Lot
Parking
- 2 Car Garage
- Driveway
- Off-Street Parking
Property Views
- Woods
- Valley
Home Design
- Traditional Architecture
- Shingle Roof
- Vinyl Siding
Interior Spaces
- 2-Story Property
- Cathedral Ceiling
- Wood Burning Fireplace
- Vinyl Clad Windows
- Double Hung Windows
- Family Room with Fireplace
- Formal Dining Room
- Wood Flooring
- Basement Fills Entire Space Under The House
Kitchen
- Eat-In Kitchen
- Oven or Range
- Microwave
- Dishwasher
- Solid Wood Cabinet
Bedrooms and Bathrooms
- 4 Bedrooms
- Walk-In Closet
Outdoor Features
- Deck
- Fire Pit
Farming
- Barn
Utilities
- Central Air
- Geothermal Heating and Cooling
- 220 Volts
- Natural Gas Not Available
- Water Softener
- Septic Tank
Community Details
- No Home Owners Association
Ownership History
Purchase Details
Home Financials for this Owner
Home Financials are based on the most recent Mortgage that was taken out on this home.Purchase Details
Home Financials for this Owner
Home Financials are based on the most recent Mortgage that was taken out on this home.Purchase Details
Home Financials for this Owner
Home Financials are based on the most recent Mortgage that was taken out on this home.Purchase Details
Home Financials for this Owner
Home Financials are based on the most recent Mortgage that was taken out on this home.Similar Homes in Aurora, IN
Home Values in the Area
Average Home Value in this Area
Purchase History
| Date | Type | Sale Price | Title Company |
|---|---|---|---|
| Warranty Deed | -- | None Listed On Document | |
| Warranty Deed | $577,400 | None Listed On Document | |
| Warranty Deed | -- | Ewbank Robert J | |
| Quit Claim Deed | -- | None Available | |
| Warranty Deed | -- | Attorney |
Mortgage History
| Date | Status | Loan Amount | Loan Type |
|---|---|---|---|
| Open | $461,920 | New Conventional | |
| Closed | $461,920 | New Conventional | |
| Previous Owner | $207,000 | Stand Alone Refi Refinance Of Original Loan | |
| Previous Owner | $210,500 | Stand Alone Refi Refinance Of Original Loan | |
| Previous Owner | $230,400 | New Conventional |
Property History
| Date | Event | Price | Change | Sq Ft Price |
|---|---|---|---|---|
| 12/30/2024 12/30/24 | Sold | -- | -- | -- |
| 11/25/2024 11/25/24 | Pending | -- | -- | -- |
| 11/21/2024 11/21/24 | For Sale | $574,900 | +43.7% | $193 / Sq Ft |
| 08/09/2022 08/09/22 | Sold | $400,000 | +5.8% | $134 / Sq Ft |
| 07/21/2022 07/21/22 | Pending | -- | -- | -- |
| 07/18/2022 07/18/22 | For Sale | $377,900 | -- | $127 / Sq Ft |
| 03/27/2019 03/27/19 | Sold | -- | -- | -- |
| 02/25/2019 02/25/19 | Pending | -- | -- | -- |
| 09/10/2015 09/10/15 | For Sale | -- | -- | -- |
Tax History Compared to Growth
Tax History
| Year | Tax Paid | Tax Assessment Tax Assessment Total Assessment is a certain percentage of the fair market value that is determined by local assessors to be the total taxable value of land and additions on the property. | Land | Improvement |
|---|---|---|---|---|
| 2024 | $3,795 | $389,100 | $26,700 | $362,400 |
| 2023 | $3,374 | $353,300 | $26,300 | $327,000 |
| 2022 | $3,504 | $322,000 | $25,800 | $296,200 |
| 2021 | $3,389 | $313,300 | $25,500 | $287,800 |
| 2020 | $3,315 | $313,300 | $25,500 | $287,800 |
| 2019 | $2,854 | $269,500 | $25,800 | $243,700 |
| 2018 | $2,596 | $239,200 | $25,900 | $213,300 |
| 2017 | $2,396 | $220,600 | $26,200 | $194,400 |
| 2016 | $2,306 | $211,300 | $26,300 | $185,000 |
| 2014 | $2,151 | $214,500 | $26,400 | $188,100 |
Agents Affiliated with this Home
-
Suzanne Pieczonka
S
Seller's Agent in 2024
Suzanne Pieczonka
Coldwell Banker Realty
(513) 922-9400
19 Total Sales
-
Kimberly Beyer

Seller's Agent in 2022
Kimberly Beyer
RE/MAX
(513) 600-1419
129 Total Sales
-
Sandy Klosterman

Seller Co-Listing Agent in 2022
Sandy Klosterman
RE/MAX
(513) 509-0341
65 Total Sales
-
Non Member
N
Buyer's Agent in 2022
Non Member
NonMember Firm
6,450 Total Sales
-
T
Seller's Agent in 2019
Tom Himmler
Comey & Shepherd
Map
Source: MLS of Greater Cincinnati (CincyMLS)
MLS Number: 1746828
APN: 15-08-09-500-018.001-019
- 9825 N Hogan Rd
- 16365 Jeanie Dr
- 17724 Karst Rd
- 0 N Hogan Rd Unit 1814913
- 0 N Hogan Rd Unit 203562
- 2 Plano Trail Ln
- 7717 N Hogan Rd
- 10196 Indiana 48
- 0 Eugene Ct
- 18786 Ruble Rd
- 5 Plano Trail Ln
- 7 Plano Trail Ln
- 6 Plano Trail Ln
- 13105 N Hogan Rd
- 4 Plano Trail Ln
- 3 Plano Trail Ln
- 9580 Alans Branch Rd
- 18092 Horizon Way
- 11981 White Plains Rd
- 18091 Old Hogan Hill Rd Unit Moores Hill
