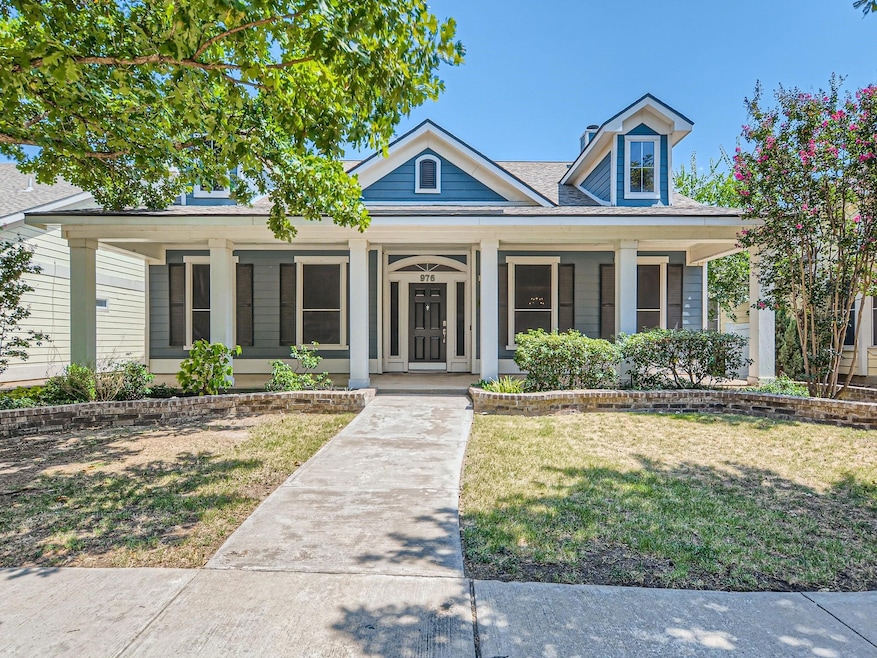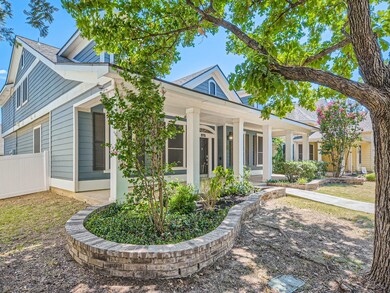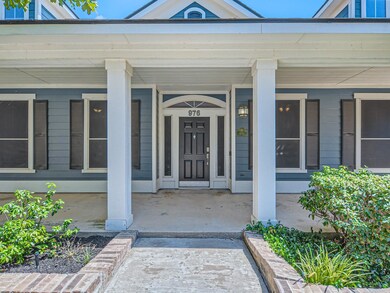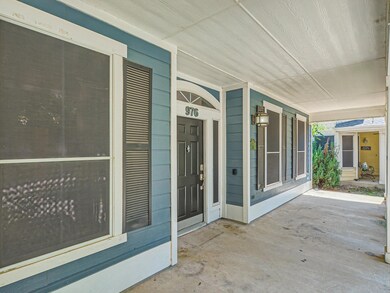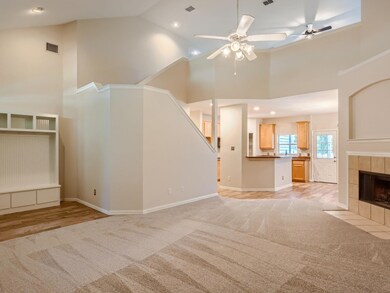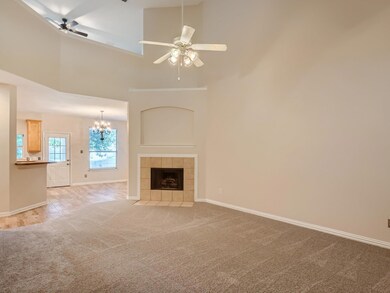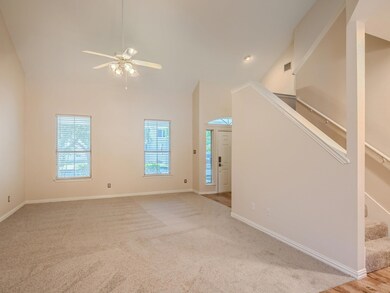
976 Fox Grove Ln Providence Village, TX 76227
Highlights
- Fitness Center
- Community Lake
- Private Yard
- Craftsman Architecture
- Loft
- Community Pool
About This Home
As of September 2023Click the Virtual Tour link to view the 3D walkthrough. Welcome to a life of comfort and adventure! This home grants access to a vibrant community with pools, lakes, hike or bike paths, tennis courts, and a fitness center. Embrace the allure of this craftsman style gem, awaiting its second owner! A charming curb appeal sets the tone as you step inside to discover a fresh canvas with full paint and new carpet. The spacious living room welcomes you with soaring ceilings, creating an inviting atmosphere. The fully equipped kitchen boasts ample cabinet and counter space, a pantry, and a breakfast bar providing additional prep, serving and dining space. Main floor primary bedroom is an owner's private haven. The beautiful ensuite boasts a double vanity, relaxing tub and separate shower. Upstairs, 3 bedrooms, each with a walk-in closet, await along with a versatile loft space to use to your liking. The enclosed back porch is perfect for year round enjoyment! Don't miss it!
Last Agent to Sell the Property
Dani Palmer
Redfin Corporation Brokerage Phone: 844-819-1373 License #0629955 Listed on: 08/01/2023
Home Details
Home Type
- Single Family
Est. Annual Taxes
- $7,055
Year Built
- Built in 2003
Lot Details
- 5,271 Sq Ft Lot
- Vinyl Fence
- Landscaped
- Interior Lot
- Few Trees
- Private Yard
- Large Grassy Backyard
- Back Yard
HOA Fees
- $73 Monthly HOA Fees
Parking
- 2 Car Attached Garage
- Alley Access
- Rear-Facing Garage
- Driveway
Home Design
- Craftsman Architecture
- Slab Foundation
- Frame Construction
- Composition Roof
- Siding
Interior Spaces
- 2,313 Sq Ft Home
- 2-Story Property
- Ceiling Fan
- Decorative Lighting
- Window Treatments
- Living Room with Fireplace
- Loft
- Fire and Smoke Detector
- Laundry in Utility Room
Kitchen
- Electric Range
- Microwave
- Dishwasher
- Disposal
Flooring
- Carpet
- Tile
Bedrooms and Bathrooms
- 4 Bedrooms
- Walk-In Closet
- Double Vanity
Outdoor Features
- Enclosed patio or porch
Schools
- Providence Elementary School
- Rodriguez Middle School
- Ray Braswell High School
Utilities
- Central Heating and Cooling System
- Electric Water Heater
- High Speed Internet
- Phone Available
- Cable TV Available
Listing and Financial Details
- Legal Lot and Block 20 / B
- Assessor Parcel Number R246220
- $6,183 per year unexempt tax
Community Details
Overview
- Association fees include full use of facilities, management fees
- Firstservice Residential Texas HOA, Phone Number (214) 871-9700
- Providence Ph 1 Subdivision
- Mandatory home owners association
- Community Lake
Amenities
- Laundry Facilities
Recreation
- Tennis Courts
- Fitness Center
- Community Pool
- Jogging Path
Ownership History
Purchase Details
Home Financials for this Owner
Home Financials are based on the most recent Mortgage that was taken out on this home.Purchase Details
Purchase Details
Home Financials for this Owner
Home Financials are based on the most recent Mortgage that was taken out on this home.Similar Homes in the area
Home Values in the Area
Average Home Value in this Area
Purchase History
| Date | Type | Sale Price | Title Company |
|---|---|---|---|
| Deed | -- | Orchard Title | |
| Interfamily Deed Transfer | -- | None Available | |
| Vendors Lien | -- | -- |
Mortgage History
| Date | Status | Loan Amount | Loan Type |
|---|---|---|---|
| Open | $353,479 | FHA | |
| Previous Owner | $21,718 | FHA | |
| Previous Owner | $151,464 | FHA | |
| Previous Owner | $140,316 | FHA |
Property History
| Date | Event | Price | Change | Sq Ft Price |
|---|---|---|---|---|
| 05/16/2025 05/16/25 | For Sale | $375,000 | +4.2% | $162 / Sq Ft |
| 09/22/2023 09/22/23 | Sold | -- | -- | -- |
| 08/16/2023 08/16/23 | Pending | -- | -- | -- |
| 08/01/2023 08/01/23 | For Sale | $360,000 | -- | $156 / Sq Ft |
Tax History Compared to Growth
Tax History
| Year | Tax Paid | Tax Assessment Tax Assessment Total Assessment is a certain percentage of the fair market value that is determined by local assessors to be the total taxable value of land and additions on the property. | Land | Improvement |
|---|---|---|---|---|
| 2024 | $7,055 | $386,778 | $86,939 | $299,839 |
| 2023 | $4,660 | $314,277 | $86,939 | $308,604 |
| 2022 | $6,183 | $285,706 | $65,863 | $283,608 |
| 2021 | $6,246 | $259,733 | $48,738 | $210,995 |
| 2020 | $6,473 | $260,733 | $48,738 | $211,995 |
| 2019 | $5,975 | $232,925 | $48,738 | $210,193 |
| 2018 | $5,530 | $211,750 | $48,738 | $185,262 |
| 2017 | $5,094 | $192,500 | $48,738 | $177,115 |
| 2016 | $4,631 | $175,000 | $39,518 | $135,482 |
| 2015 | $3,990 | $161,000 | $30,952 | $130,048 |
| 2013 | -- | $136,445 | $30,952 | $105,493 |
Agents Affiliated with this Home
-
Tiana Weber
T
Seller's Agent in 2025
Tiana Weber
Briggs Freeman Sotheby's Int'l
(206) 890-9588
68 Total Sales
-
D
Seller's Agent in 2023
Dani Palmer
Redfin Corporation
-
Afton Merritt

Seller Co-Listing Agent in 2023
Afton Merritt
Orchard Brokerage, LLC
(214) 802-9083
1 in this area
40 Total Sales
-
Valorie Givens
V
Buyer's Agent in 2023
Valorie Givens
WILLIAM DAVIS REALTY FRISCO
(214) 440-6233
1 in this area
5 Total Sales
Map
Source: North Texas Real Estate Information Systems (NTREIS)
MLS Number: 20395129
APN: R246220
- 920 Fox Grove Ln
- 1220 Kingston Place
- 991 Providence Blvd
- 10040 Cedar Lake Dr
- 1128 Oakcrest Dr
- 10004 Cedar Lake Dr
- 10117 Lakeview Dr
- 1109 Live Oak Dr
- 10228 Waterbury Dr
- 863 Post Oak Place
- 1004 Elm Dr
- 10105 Lakeview Dr
- 1026 Elm Dr
- 10061 Cedar Lake Dr
- 1345 Portsmouth Dr
- 1356 Portsmouth Dr
- 1046 Elm Dr
- 9880 Walnut Hill Dr
- 1351 Kingston Place
- 9814 Maple Dr
