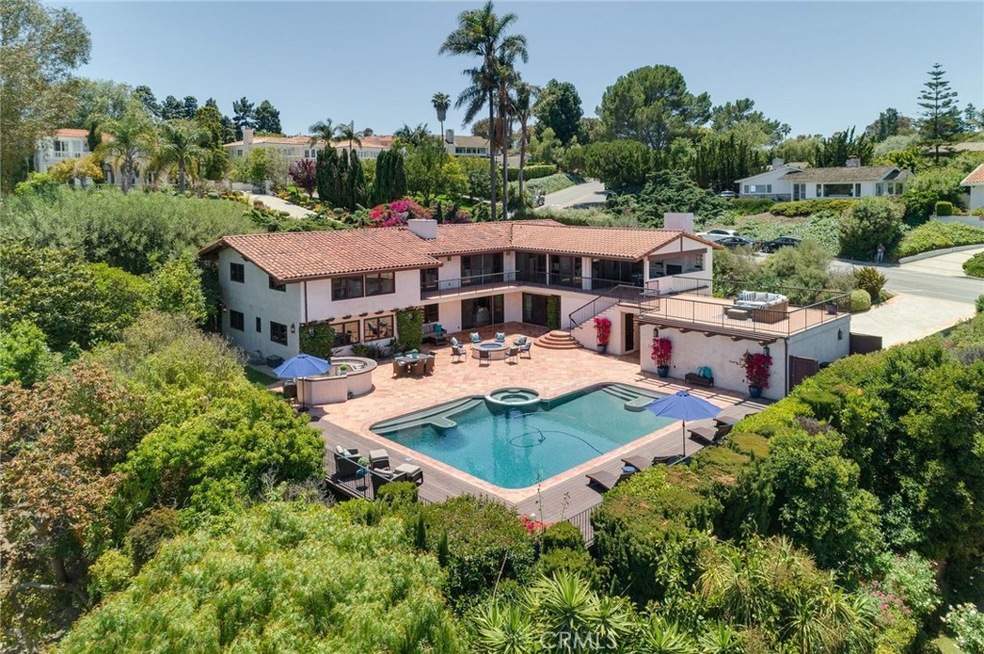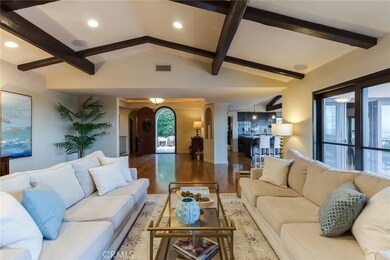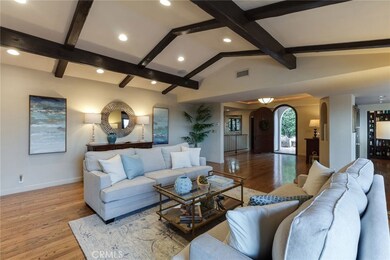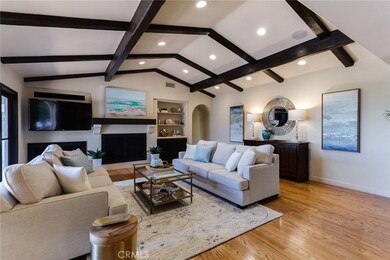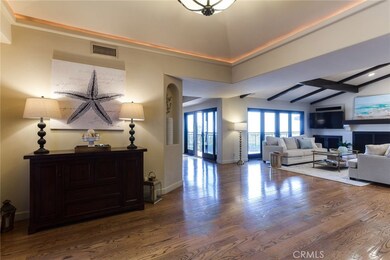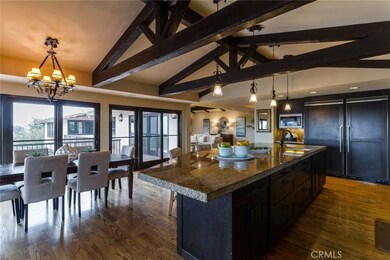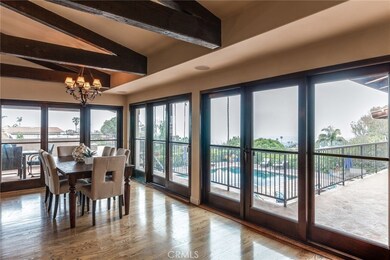
976 Via Del Monte Palos Verdes Estates, CA 90274
Estimated Value: $4,220,000 - $5,352,000
Highlights
- Ocean View
- In Ground Pool
- Primary Bedroom Suite
- Montemalaga Elementary School Rated A+
- 3 Car Attached Garage
- Open Floorplan
About This Home
As of July 2019Just finished improvements with a new relaunch and a HUGE price improvement to this custom Spanish style home w/ jaw dropping panoramic views. Near the pinnacle of Palos Verdes Estates, gaze over Malaga Cove below, with lush treetops and dazzling city lights visible from nearly every room of the 5,000-sqft (estimated) residence situated on approximately 1/3 acres. Designed by local Architect Russ Barto and completely rebuilt in 2007, this property offers the very best of both indoor and outdoor living! Walk in through a hardwood foyer with recessed edge lighting to an open-concept floor plan. The large gourmet kitchen is perfect for hosting with massive island, walk-in pantry, and custom cabinetry. Adjacent is a great room which opens to a charming covered terrace, both featuring rustic wood beamed ceilings and fireplaces. The main level also offers a spacious master suite with his and hers closets, steam shower, and jacuzzi tub, plus an office with custom built-ins. Access the lower level from either the indoor or outdoor staircase—a stunning showpiece with hand-painted ceramic tile—to find 3 more bedrooms each with dedicated bathrooms, a bonus room /optional 5th bedroom with its own ensuite plus laundry, a family / game room with wet-bar! Let the massive hardscape deck become your ultimate entertaining space, complete with saltwater pool and spa, custom bbq, and built-in fire pit w/ azul stone. Space, style, schools, and location—this home delivers on every level!
Last Agent to Sell the Property
Estate Properties License #02068466 Listed on: 06/01/2019

Home Details
Home Type
- Single Family
Est. Annual Taxes
- $36,316
Year Built
- Built in 2007 | Remodeled
Lot Details
- 0.38 Acre Lot
- Density is up to 1 Unit/Acre
- Property is zoned PVR1*
Parking
- 3 Open Parking Spaces
- 3 Car Attached Garage
- Parking Available
- Front Facing Garage
Property Views
- Ocean
- City Lights
Home Design
- Spanish Architecture
- Mediterranean Architecture
- Spanish Tile Roof
Interior Spaces
- 5,016 Sq Ft Home
- 2-Story Property
- Open Floorplan
- Wet Bar
- Wired For Sound
- Built-In Features
- Bar
- Beamed Ceilings
- High Ceiling
- Recessed Lighting
- Double Pane Windows
- Double Door Entry
- Living Room with Fireplace
- Dining Room
- Home Office
- Bonus Room
- Game Room
- Workshop
- Laundry Room
Kitchen
- Breakfast Bar
- Walk-In Pantry
- Six Burner Stove
- Gas Cooktop
Bedrooms and Bathrooms
- 5 Bedrooms | 1 Main Level Bedroom
- Primary Bedroom Suite
- Walk-In Closet
- Hydromassage or Jetted Bathtub
Pool
- In Ground Pool
- In Ground Spa
- Saltwater Pool
Outdoor Features
- Living Room Balcony
- Deck
- Patio
- Separate Outdoor Workshop
- Outdoor Grill
Utilities
- Central Heating and Cooling System
Listing and Financial Details
- Tax Lot 12
- Tax Tract Number 7142
- Assessor Parcel Number 7545003016
Community Details
Overview
- No Home Owners Association
Recreation
- Hiking Trails
Ownership History
Purchase Details
Home Financials for this Owner
Home Financials are based on the most recent Mortgage that was taken out on this home.Purchase Details
Purchase Details
Home Financials for this Owner
Home Financials are based on the most recent Mortgage that was taken out on this home.Purchase Details
Home Financials for this Owner
Home Financials are based on the most recent Mortgage that was taken out on this home.Purchase Details
Purchase Details
Home Financials for this Owner
Home Financials are based on the most recent Mortgage that was taken out on this home.Purchase Details
Home Financials for this Owner
Home Financials are based on the most recent Mortgage that was taken out on this home.Similar Homes in the area
Home Values in the Area
Average Home Value in this Area
Purchase History
| Date | Buyer | Sale Price | Title Company |
|---|---|---|---|
| Mickael Timothy R | $2,910,000 | Fidelity National Title Co | |
| Shapiro Bradley Jacob | -- | None Available | |
| Shapiro Bradley J | $3,200,000 | Progressive Title Company | |
| Bird George F | -- | Fidelity National Title Co | |
| Bird George F | -- | Fidelity National Title Co | |
| Bird George F | -- | -- | |
| Bird George F | $980,000 | Orange Coast Title | |
| Mokhtari Hossein | -- | Title Land |
Mortgage History
| Date | Status | Borrower | Loan Amount |
|---|---|---|---|
| Open | Mickael Timothy R | $840,000 | |
| Previous Owner | Shapiro Bradley J | $1,650,000 | |
| Previous Owner | Bird George F | $2,340,000 | |
| Previous Owner | Bird George F | $160,000 | |
| Previous Owner | Bird George F | $400,000 | |
| Previous Owner | Bird George F | $200,000 | |
| Previous Owner | Bird George F | $1,750,000 | |
| Previous Owner | Bird George F | $1,350,000 | |
| Previous Owner | Bird George F | $1,115,000 | |
| Previous Owner | Bird George F | $150,000 | |
| Previous Owner | Bird George F | $944,000 | |
| Previous Owner | Bird George F | $735,000 | |
| Previous Owner | Mokhtari Hossein | $500,000 | |
| Closed | Bird George F | $196,000 |
Property History
| Date | Event | Price | Change | Sq Ft Price |
|---|---|---|---|---|
| 07/25/2019 07/25/19 | Sold | $2,910,000 | -3.0% | $580 / Sq Ft |
| 07/03/2019 07/03/19 | Pending | -- | -- | -- |
| 06/01/2019 06/01/19 | For Sale | $2,999,000 | -6.3% | $598 / Sq Ft |
| 11/13/2015 11/13/15 | Sold | $3,200,000 | -7.2% | $638 / Sq Ft |
| 09/26/2015 09/26/15 | Pending | -- | -- | -- |
| 09/21/2015 09/21/15 | For Sale | $3,450,000 | -- | $688 / Sq Ft |
Tax History Compared to Growth
Tax History
| Year | Tax Paid | Tax Assessment Tax Assessment Total Assessment is a certain percentage of the fair market value that is determined by local assessors to be the total taxable value of land and additions on the property. | Land | Improvement |
|---|---|---|---|---|
| 2024 | $36,316 | $3,120,104 | $1,726,243 | $1,393,861 |
| 2023 | $35,739 | $3,058,927 | $1,692,396 | $1,366,531 |
| 2022 | $33,970 | $2,998,949 | $1,659,212 | $1,339,737 |
| 2021 | $33,949 | $2,940,147 | $1,626,679 | $1,313,468 |
| 2020 | $33,498 | $2,910,000 | $1,610,000 | $1,300,000 |
| 2019 | $38,155 | $3,395,864 | $1,957,291 | $1,438,573 |
| 2018 | $37,864 | $3,329,279 | $1,918,913 | $1,410,366 |
| 2016 | $35,961 | $3,200,000 | $1,844,400 | $1,355,600 |
| 2015 | $20,760 | $1,763,547 | $997,501 | $766,046 |
| 2014 | $20,451 | $1,729,003 | $977,962 | $751,041 |
Agents Affiliated with this Home
-
Nicole Stober

Seller's Agent in 2019
Nicole Stober
RE/MAX
(310) 801-4554
1 in this area
6 Total Sales
-
Christopher Barhoum
C
Seller Co-Listing Agent in 2019
Christopher Barhoum
Coldwell Banker Realty
16 Total Sales
-
Gary Elminoufi

Buyer's Agent in 2019
Gary Elminoufi
Beach City Brokers
(310) 543-3536
1 in this area
34 Total Sales
-
Kim Hall

Seller's Agent in 2015
Kim Hall
RE/MAX
4 in this area
39 Total Sales
-
Steven Watts

Buyer's Agent in 2015
Steven Watts
Vista Sotheby's International Realty
(310) 874-8775
35 in this area
87 Total Sales
Map
Source: California Regional Multiple Listing Service (CRMLS)
MLS Number: SB19127417
APN: 7545-003-016
- 989 Via Rincon
- 953 Via Del Monte
- 2501 Novato Place
- 2521 Novato Place
- 6085 Woodfern Dr
- 1212 Granvia Altamira
- 1217 Granvia Altamira
- 2457 Via Sonoma
- 2209 Via la Brea
- 1325 Via Gabriel
- 1329 Via Gabriel
- 925 Via Nogales
- 2315 Via Pinale
- 2404 Via Campesina
- 702 Via la Cuesta
- 2486 Vía Campesina
- 2105 Via Visalia
- 541 Via Del Monte
- 1916 Via Visalia
- 2545 Via Campesina Unit 303
- 976 Via Del Monte
- 972 Via Del Monte
- 953 Granvia Altamira
- 988 Via Rincon
- 977 Via Del Monte
- 984 Via Rincon
- 973 Via Del Monte
- 969 Via Del Monte
- 1009 Granvia Altamira
- 952 Granvia Altamira
- 956 Granvia Altamira
- 948 Granvia Altamira
- 960 Granvia Altamira
- 965 Via Del Monte
- 980 Via Rincon
- 961 Via Del Monte
- 949 Granvia Altamira
- 2345 Via Acalones
- 1024 Granvia Altamira
- 2341 Via Acalones
