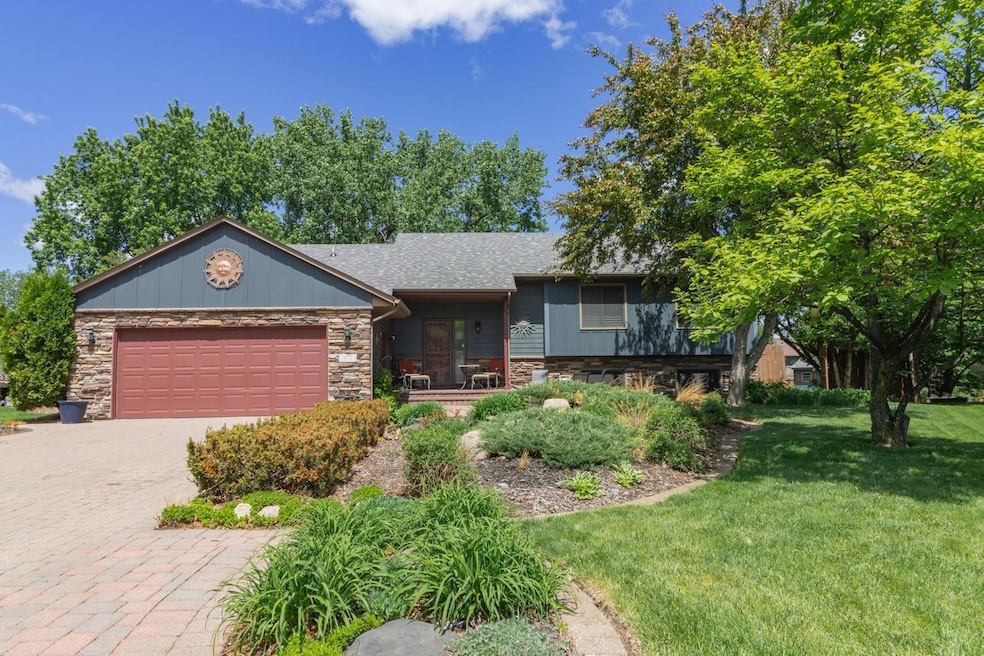
977 Brooks Ct Saint Paul, MN 55109
Kohlman Lake NeighborhoodHighlights
- In Ground Pool
- No HOA
- 2 Car Attached Garage
- Deck
- Walk-In Pantry
- Forced Air Heating and Cooling System
About This Home
As of August 2025Lovingly cared for by the same owner for over 30 years, this charming 4-bedroom, 3-bath home sits at the end of a quiet cul-de-sac in a hidden Maplewood neighborhood just east of Lake Gervais. As you arrive, the curb appeal of this lovingly maintained home is immediately evident. The inviting living room features vaulted ceilings and a cozy wood-burning fireplace. The spacious kitchen offers Cambria countertops, an island and stainless-steel appliances. Hardwood floors adorn the kitchen, dining room, stairs and hallway. Upstairs you'll find three bedrooms, including a primary suite with an updated 3⁄4 bath. The lower level has newer carpet, a large family room, an additional bedroom, and another updated 3⁄4 bath. The beautifully landscaped backyard is a serene oasis and perfect for entertaining, complete with a pool, pergola, deck and patio space. Major updates include Hardie board siding, a new roof, Andersen windows, solid core doors, maintenance-free deck, paver patios, and HVAC system. Enjoy nearby walking paths to Spoon Lake and Keller Regional Park. Easy access to shopping, freeways and lakes. This home is ready for its next chapter—filled with the same care and pride it’s known for decades.
Last Agent to Sell the Property
Coldwell Banker Realty Brokerage Phone: 651-492-6423 Listed on: 06/09/2025

Home Details
Home Type
- Single Family
Est. Annual Taxes
- $5,298
Year Built
- Built in 1987
Lot Details
- 0.33 Acre Lot
- Lot Dimensions are 80x181
- Property is Fully Fenced
- Wood Fence
Parking
- 2 Car Attached Garage
Home Design
- Split Level Home
Interior Spaces
- Family Room
- Living Room with Fireplace
Kitchen
- Walk-In Pantry
- Range
- Dishwasher
Bedrooms and Bathrooms
- 4 Bedrooms
Laundry
- Dryer
- Washer
Finished Basement
- Basement Fills Entire Space Under The House
- Drain
- Natural lighting in basement
Outdoor Features
- In Ground Pool
- Deck
Utilities
- Forced Air Heating and Cooling System
Community Details
- No Home Owners Association
- Carsgroves Meadows First, Addi Subdivision
Listing and Financial Details
- Assessor Parcel Number 092922240026
Similar Homes in Saint Paul, MN
Home Values in the Area
Average Home Value in this Area
Property History
| Date | Event | Price | Change | Sq Ft Price |
|---|---|---|---|---|
| 08/15/2025 08/15/25 | Sold | $454,000 | -2.4% | $241 / Sq Ft |
| 07/17/2025 07/17/25 | Pending | -- | -- | -- |
| 06/13/2025 06/13/25 | For Sale | $465,000 | -- | $247 / Sq Ft |
Tax History Compared to Growth
Tax History
| Year | Tax Paid | Tax Assessment Tax Assessment Total Assessment is a certain percentage of the fair market value that is determined by local assessors to be the total taxable value of land and additions on the property. | Land | Improvement |
|---|---|---|---|---|
| 2025 | $5,298 | $406,300 | $64,000 | $342,300 |
| 2023 | $5,298 | $374,300 | $64,000 | $310,300 |
| 2022 | $4,472 | $371,400 | $64,000 | $307,400 |
| 2021 | $4,150 | $305,800 | $64,000 | $241,800 |
| 2020 | $4,402 | $291,600 | $64,000 | $227,600 |
| 2019 | $3,816 | $288,300 | $64,000 | $224,300 |
| 2018 | $3,632 | $257,400 | $64,000 | $193,400 |
| 2017 | $3,710 | $240,200 | $64,000 | $176,200 |
| 2016 | $3,676 | $0 | $0 | $0 |
| 2015 | $3,654 | $232,800 | $55,400 | $177,400 |
| 2014 | $3,372 | $0 | $0 | $0 |
Agents Affiliated with this Home
-
Shane Montoya

Seller's Agent in 2025
Shane Montoya
Coldwell Banker Burnet
(651) 492-6423
2 in this area
603 Total Sales
-
Austen Kordosky

Seller Co-Listing Agent in 2025
Austen Kordosky
Coldwell Banker Burnet
(651) 227-9144
1 in this area
177 Total Sales
-
Elizabeth Flynn
E
Buyer's Agent in 2025
Elizabeth Flynn
Edina Realty, Inc.
(651) 587-7562
1 in this area
44 Total Sales
Map
Source: NorthstarMLS
MLS Number: 6724723
APN: 09-29-22-24-0026
- 974 County Road C E
- 822 Palm Ct
- 790 Carla Ln
- 771 County Road B2 E
- 1216 County Road C E
- 2223 Duluth St
- 1244 Kohlman Ave
- 675 County Road B2 E
- 633 County Road B2 E
- 1212 Lealand Rd E
- 1247 Lealand Rd E
- 727 Laurie Ct
- 668 Viking Dr E
- 728 Laurie Ct
- 2020 Arcade St
- 56X Sunrise Dr
- 2682 Lakeview Ct
- 2706 Lakeview Ct
- 26XX Lakeview Ct
- 13XXX County Road C E
